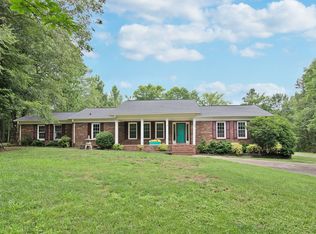Closed
$650,000
209 Falcon Dr, Concord, NC 28025
3beds
1,815sqft
Single Family Residence
Built in 1970
4.96 Acres Lot
$651,500 Zestimate®
$358/sqft
$2,133 Estimated rent
Home value
$651,500
$619,000 - $684,000
$2,133/mo
Zestimate® history
Loading...
Owner options
Explore your selling options
What's special
A slice of heaven! Gorgeous and private, this property is what dreams are made of! The loveliest acreage with intentional, top notch facilities for the equestrian enthusiast, animal lover, or naturalist wanting peace and quiet! Exciting features like the 40'x60' trailer/RV parking accessory, 4 board fencing enclosing two separate pastures, a custom feeding station, barn, storage shed, gardens, and more! Low maintenance, stunning single-story home with entrend updates throughout! Open concept, modern plan lives large with beauty and function! Custom designed kitchen with loads of storage open to living room and dining, perfect for entertaining! The bathrooms are a must see! 3 spacious bedrooms, a built-in office/workspace, and additional flex space with a separate entrance that provides tons of options (currently a home gym). Meticulously maintained. This property is an absolute must see!
Zillow last checked: 8 hours ago
Listing updated: October 01, 2025 at 09:44am
Listing Provided by:
Tiffany White tiffanywhite@hmproperties.com,
Corcoran HM Properties
Bought with:
Vicki Roach
Southern Homes of the Carolinas, Inc
Source: Canopy MLS as distributed by MLS GRID,MLS#: 4291157
Facts & features
Interior
Bedrooms & bathrooms
- Bedrooms: 3
- Bathrooms: 2
- Full bathrooms: 2
- Main level bedrooms: 3
Primary bedroom
- Features: Ceiling Fan(s), En Suite Bathroom, Open Floorplan, Storage, Walk-In Closet(s)
- Level: Main
Bedroom s
- Features: Ceiling Fan(s), Open Floorplan, Storage
- Level: Main
Bedroom s
- Features: Ceiling Fan(s), Open Floorplan, Storage
- Level: Main
Bathroom full
- Features: Storage
- Level: Main
Bathroom full
- Level: Main
Dining room
- Features: Open Floorplan
- Level: Main
Family room
- Features: Open Floorplan
- Level: Main
Flex space
- Features: Storage, Walk-In Closet(s)
- Level: Main
Kitchen
- Features: Breakfast Bar, Built-in Features, Kitchen Island, Open Floorplan, Storage
- Level: Main
Laundry
- Features: Storage
- Level: Main
Other
- Features: Drop Zone
- Level: Main
Office
- Features: Built-in Features, Open Floorplan, Storage
- Level: Main
Heating
- Central, Electric, Heat Pump
Cooling
- Ceiling Fan(s), Central Air
Appliances
- Included: Bar Fridge, Dishwasher, Disposal, Double Oven, Down Draft, Electric Water Heater, Gas Cooktop, Microwave, Oven, Refrigerator, Self Cleaning Oven, Wall Oven, Wine Refrigerator
- Laundry: Laundry Room, Main Level
Features
- Breakfast Bar, Built-in Features, Kitchen Island, Open Floorplan, Storage, Walk-In Closet(s)
- Flooring: Laminate, Tile
- Doors: Insulated Door(s)
- Windows: Insulated Windows
- Has basement: No
- Attic: Pull Down Stairs
- Fireplace features: Kitchen, Living Room, Wood Burning
Interior area
- Total structure area: 1,815
- Total interior livable area: 1,815 sqft
- Finished area above ground: 1,815
- Finished area below ground: 0
Property
Parking
- Total spaces: 30
- Parking features: Attached Carport, Driveway, RV Access/Parking, Other - See Remarks
- Carport spaces: 2
- Covered spaces: 10
- Uncovered spaces: 20
- Details: 2 car car port, long driveway, leveled gravel parking, 40'x60' covered trailer/RV parking accessory.
Accessibility
- Accessibility features: No Interior Steps, Zero-Grade Entry
Features
- Levels: One
- Stories: 1
- Patio & porch: Covered, Front Porch, Patio, Terrace
- Exterior features: Fire Pit, Livestock Run In, Other - See Remarks
- Fencing: Fenced,Wood
Lot
- Size: 4.96 Acres
- Features: Pasture, Private, Wooded
Details
- Additional structures: Barn(s), Hay Storage, Outbuilding, Shed(s), Other
- Parcel number: 55381034930000
- Zoning: LDR
- Special conditions: Standard
- Horse amenities: Barn, Boarding Facilities, Equestrian Facilities, Hay Storage, Paddocks, Pasture, Tack Room, Trailer Storage
Construction
Type & style
- Home type: SingleFamily
- Architectural style: Ranch,Transitional
- Property subtype: Single Family Residence
Materials
- Brick Full
- Foundation: Slab
- Roof: Shingle
Condition
- New construction: No
- Year built: 1970
Utilities & green energy
- Sewer: Septic Installed
- Water: Well
- Utilities for property: Electricity Connected, Propane
Community & neighborhood
Security
- Security features: Carbon Monoxide Detector(s), Security System, Smoke Detector(s)
Location
- Region: Concord
- Subdivision: Ridge Run
Other
Other facts
- Listing terms: Cash,Conventional,FHA,USDA Loan,VA Loan
- Road surface type: Concrete, Gravel, Paved
Price history
| Date | Event | Price |
|---|---|---|
| 9/30/2025 | Sold | $650,000-3.7%$358/sqft |
Source: | ||
| 8/19/2025 | Listed for sale | $675,000$372/sqft |
Source: | ||
| 8/4/2025 | Listing removed | $675,000$372/sqft |
Source: | ||
| 6/22/2025 | Listed for sale | $675,000+260%$372/sqft |
Source: | ||
| 3/9/2012 | Sold | $187,500-6.2%$103/sqft |
Source: | ||
Public tax history
| Year | Property taxes | Tax assessment |
|---|---|---|
| 2024 | $2,516 +39.6% | $366,800 +73% |
| 2023 | $1,802 +2.4% | $212,050 |
| 2022 | $1,760 +1.8% | $212,050 |
Find assessor info on the county website
Neighborhood: 28025
Nearby schools
GreatSchools rating
- 5/10Patriots ElementaryGrades: K-5Distance: 1.9 mi
- 4/10C. C. Griffin Middle SchoolGrades: 6-8Distance: 2 mi
- 4/10Central Cabarrus HighGrades: 9-12Distance: 2.1 mi
Schools provided by the listing agent
- Elementary: Rocky River
- Middle: C.C. Griffin
- High: Central Cabarrus
Source: Canopy MLS as distributed by MLS GRID. This data may not be complete. We recommend contacting the local school district to confirm school assignments for this home.
Get a cash offer in 3 minutes
Find out how much your home could sell for in as little as 3 minutes with a no-obligation cash offer.
Estimated market value
$651,500
Get a cash offer in 3 minutes
Find out how much your home could sell for in as little as 3 minutes with a no-obligation cash offer.
Estimated market value
$651,500
