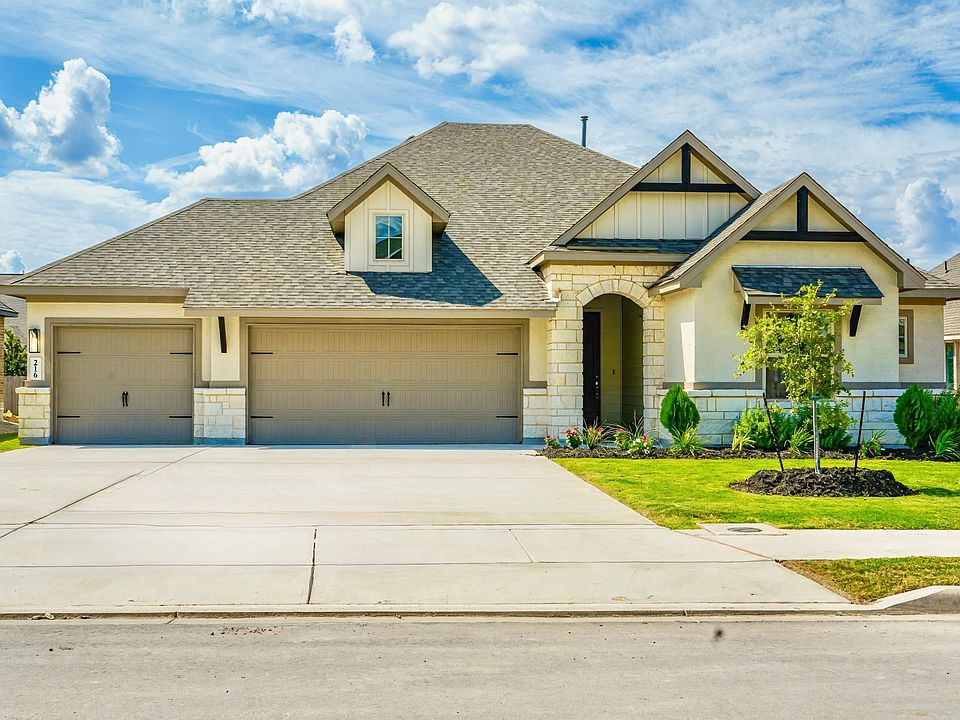Welcome to the Gibbons floor plan by Bellaire Homes, a beautifully crafted residence situated on a coveted corner lot. This spacious home offers over 3,000 square feet of thoughtfully designed living space, featuring 4 bedrooms, 3.5 bathrooms, and an array of premium upgrades. Highlights include a versatile game room, private office, and a chef's kitchen with granite countertops, ideal for entertaining. The oversized master closet, 8-foot doors, and covered patio add a touch of luxury, while the fully finished garage with painted walls, insulated doors, and space for three vehicles provides convenience and practicality. The yard is complete with lush sod, creating an inviting outdoor space. Don't miss the opportunity to make this exceptional home yours!
New construction
$642,069
209 Fillmore Falls, Cibolo, TX 78108
4beds
3,006sqft
Single Family Residence
Built in 2025
8,712 Square Feet Lot
$639,200 Zestimate®
$214/sqft
$67/mo HOA
What's special
Inviting outdoor spacePrivate officePremium upgradesCovered patioCorner lotVersatile game roomLush sod
- 318 days |
- 109 |
- 4 |
Zillow last checked: 7 hours ago
Listing updated: September 14, 2025 at 10:07pm
Listed by:
Teresa Zepeda TREC #706355 (210) 387-2584,
Keller Williams Heritage
Source: LERA MLS,MLS#: 1828123
Schedule tour
Facts & features
Interior
Bedrooms & bathrooms
- Bedrooms: 4
- Bathrooms: 4
- Full bathrooms: 3
- 1/2 bathrooms: 1
Primary bedroom
- Features: Sitting Room, Walk-In Closet(s), Full Bath
- Area: 224
- Dimensions: 14 x 16
Bedroom 2
- Area: 154
- Dimensions: 11 x 14
Bedroom 3
- Area: 132
- Dimensions: 11 x 12
Bedroom 4
- Area: 143
- Dimensions: 11 x 13
Primary bathroom
- Features: Shower Only, Double Vanity
- Area: 128
- Dimensions: 8 x 16
Dining room
- Area: 110
- Dimensions: 11 x 10
Kitchen
- Area: 208
- Dimensions: 13 x 16
Living room
- Area: 336
- Dimensions: 16 x 21
Office
- Area: 154
- Dimensions: 14 x 11
Heating
- Central, Natural Gas
Cooling
- 13-15 SEER AX, Ceiling Fan(s), Central Air
Appliances
- Included: Range, Gas Cooktop, Disposal, Dishwasher, Plumbed For Ice Maker, Vented Exhaust Fan, Plumb for Water Softener, ENERGY STAR Qualified Appliances
- Laundry: Washer Hookup, Dryer Connection
Features
- One Living Area, Separate Dining Room, Eat-in Kitchen, Kitchen Island, Breakfast Bar, Pantry, Study/Library, Game Room, Utility Room Inside, High Ceilings, Open Floorplan, High Speed Internet, Ceiling Fan(s), Programmable Thermostat
- Flooring: Carpet, Ceramic Tile
- Windows: Double Pane Windows, Low Emissivity Windows, Window Coverings
- Has basement: No
- Attic: 12"+ Attic Insulation
- Has fireplace: No
- Fireplace features: Not Applicable
Interior area
- Total interior livable area: 3,006 sqft
Property
Parking
- Total spaces: 3
- Parking features: Three Car Garage, Attached, Garage Door Opener
- Attached garage spaces: 3
Features
- Levels: One
- Stories: 1
- Pool features: None
- Has view: Yes
- View description: City
Lot
- Size: 8,712 Square Feet
- Dimensions: 84 x 120
- Features: Curbs, Street Gutters, Sidewalks, Streetlights
Construction
Type & style
- Home type: SingleFamily
- Architectural style: Traditional
- Property subtype: Single Family Residence
Materials
- 3 Sides Masonry, Stone, Stucco
- Foundation: Slab
- Roof: Composition
Condition
- New Construction
- New construction: Yes
- Year built: 2025
Details
- Builder name: Bellaire Homes
Utilities & green energy
- Sewer: Sewer System
- Water: Water System
- Utilities for property: Cable Available
Green energy
- Green verification: HERS Index Score
- Energy efficient items: Variable Speed HVAC
- Water conservation: EF Irrigation Control
Community & HOA
Community
- Features: None, Cluster Mail Box, School Bus
- Security: Smoke Detector(s), Security System Owned
- Subdivision: Buffalo Crossing
HOA
- Has HOA: Yes
- HOA fee: $800 annually
- HOA name: RESERVES AT BUFFALO CROSSING HOA
Location
- Region: Cibolo
Financial & listing details
- Price per square foot: $214/sqft
- Price range: $642.1K - $642.1K
- Date on market: 12/9/2024
- Cumulative days on market: 268 days
- Listing terms: Conventional,FHA,VA Loan,TX Vet,Cash
- Road surface type: Paved
About the community
Discover Buffalo Crossing, an upscale community offering new homes in Cibolo, TX, just minutes from Randolph AFB, Fort Sam Houston, and downtown San Antonio. Enjoy nearby Schlather Park, local shopping, and dining, all within the Schertz-Cibolo-Universal City ISD. Only 15 minutes north, New Braunfels offers weekend fun with Gruene's charming shops and Schlitterbahn Waterpark. At Buffalo Crossing, comfort, convenience, and Hill Country living come together beautifully.
Source: Bellaire Homes

