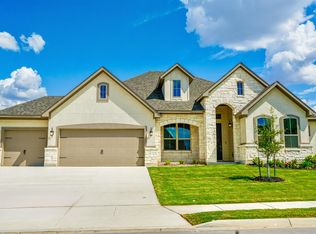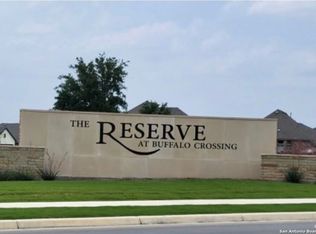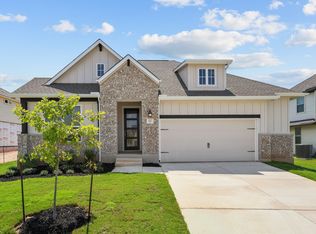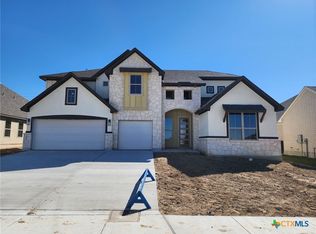Closed
Price Unknown
209 Filmore Fls, Cibolo, TX 78108
4beds
3,006sqft
Single Family Residence
Built in 2024
8,450.64 Square Feet Lot
$635,800 Zestimate®
$--/sqft
$2,581 Estimated rent
Home value
$635,800
$604,000 - $668,000
$2,581/mo
Zestimate® history
Loading...
Owner options
Explore your selling options
What's special
Welcome to the Gibbons floor plan by Bellaire Homes, a beautifully crafted residence situated on a coveted corner lot. This spacious home offers over 3,000 square feet of thoughtfully designed living space, featuring 4 bedrooms, 3.5 bathrooms, and an array of premium upgrades. Highlights include a versatile game room, private office, and a chef's kitchen with granite countertops, ideal for entertaining. The oversized master closet, 8-foot doors, and covered patio add a touch of luxury, while the fully finished garage with painted walls, insulated doors, and space for three vehicles provides convenience and practicality. The yard is complete with lush sod, creating an inviting outdoor space. Don't miss the opportunity to make this exceptional home yours!
Zillow last checked: 8 hours ago
Listing updated: November 18, 2025 at 09:02am
Listed by:
Teresa Zepeda (210)493-3030,
Keller Williams Heritage
Bought with:
NON-MEMBER AGENT TEAM, TREC #null
Non Member Office
, TREC #null
Source: Central Texas MLS,MLS#: 565191 Originating MLS: Four Rivers Association of REALTORS
Originating MLS: Four Rivers Association of REALTORS
Facts & features
Interior
Bedrooms & bathrooms
- Bedrooms: 4
- Bathrooms: 4
- Full bathrooms: 3
- 1/2 bathrooms: 1
Heating
- Central, Electric
Cooling
- Central Air, Electric, 1 Unit, Zoned
Appliances
- Included: Dishwasher, Disposal, Gas Range, Gas Water Heater, Plumbed For Ice Maker, Range Hood, Water Heater, Microwave
- Laundry: Washer Hookup, Electric Dryer Hookup, Laundry in Utility Room, Lower Level, Laundry Room
Features
- All Bedrooms Down, Ceiling Fan(s), Separate/Formal Dining Room, Entrance Foyer, Eat-in Kitchen, Game Room, Primary Downstairs, Multiple Living Areas, Multiple Dining Areas, Main Level Primary, Pantry, Pull Down Attic Stairs, Shower Only, Separate Shower, Tub Shower, Vanity, Walk-In Closet(s), Breakfast Bar, Kitchen Island
- Flooring: Carpet, Ceramic Tile
- Windows: Double Pane Windows
- Attic: Pull Down Stairs
- Has fireplace: No
- Fireplace features: None
Interior area
- Total interior livable area: 3,006 sqft
Property
Parking
- Total spaces: 3
- Parking features: Attached, Garage, Oversized
- Attached garage spaces: 3
Features
- Levels: One
- Stories: 1
- Patio & porch: Covered, Patio
- Exterior features: Covered Patio, Private Yard
- Pool features: None
- Fencing: Back Yard,Privacy
- Has view: Yes
- View description: None
- Body of water: None
Lot
- Size: 8,450 sqft
Details
- Parcel number: 195792
- Special conditions: Builder Owned
Construction
Type & style
- Home type: SingleFamily
- Architectural style: Hill Country
- Property subtype: Single Family Residence
Materials
- Fiber Cement, Masonry
- Foundation: Slab
- Roof: Composition,Shingle
Condition
- Year built: 2024
Details
- Builder name: Bellaire Homes
Utilities & green energy
- Sewer: Public Sewer
- Water: Public
- Utilities for property: Cable Available, Natural Gas Available, Phone Available, Trash Collection Public
Community & neighborhood
Security
- Security features: Security System Owned, Smoke Detector(s)
Community
- Community features: None, Curbs, Street Lights, Sidewalks
Location
- Region: Cibolo
- Subdivision: Buffalo Crossing
HOA & financial
HOA
- Has HOA: Yes
- HOA fee: $500 annually
- Association name: Reserves at Buffalo Crossing HOA
Other
Other facts
- Listing agreement: Exclusive Right To Sell
- Listing terms: Cash,Conventional,FHA,Texas Vet,VA Loan
Price history
| Date | Event | Price |
|---|---|---|
| 10/31/2025 | Sold | -- |
Source: | ||
| 9/5/2025 | Listed for sale | $642,069$214/sqft |
Source: | ||
| 8/28/2025 | Pending sale | $642,069$214/sqft |
Source: | ||
| 4/19/2025 | Price change | $642,069-0.3%$214/sqft |
Source: | ||
| 2/3/2025 | Price change | $644,069-0.1%$214/sqft |
Source: | ||
Public tax history
Tax history is unavailable.
Neighborhood: 78108
Nearby schools
GreatSchools rating
- 4/10Wiederstein Elementary SchoolGrades: PK-4Distance: 0.9 mi
- 6/10Dobie J High SchoolGrades: 7-8Distance: 1.6 mi
- 6/10Byron P Steele Ii High SchoolGrades: 9-12Distance: 1.1 mi
Schools provided by the listing agent
- Elementary: O. G. Wiederstein Elementary
- Middle: J Frank Dobie Junior High School
- High: Byron P Steele II High School
- District: Schertz-Cibolo Universal City ISD
Source: Central Texas MLS. This data may not be complete. We recommend contacting the local school district to confirm school assignments for this home.
Get a cash offer in 3 minutes
Find out how much your home could sell for in as little as 3 minutes with a no-obligation cash offer.
Estimated market value$635,800
Get a cash offer in 3 minutes
Find out how much your home could sell for in as little as 3 minutes with a no-obligation cash offer.
Estimated market value
$635,800



