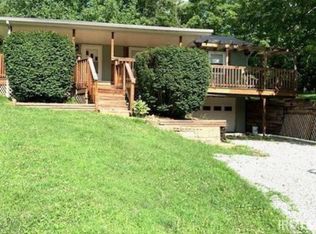GREAT POTENTIAL IN THIS 4 BEDROOM HOME. SITTING ON NEARLY 3/4 OF AN ACRE THIS RANCH HOME HAS PLENTY TO OFFER! OVER 1300 FINISHED SQUARE FEET, 3 CAR GARAGE, SCREENED PORCH, FENCED BACKYARD, NEWER HVAC SYSTEM, SOME NEW WINDOWS AND THE LIST GOES ON.
This property is off market, which means it's not currently listed for sale or rent on Zillow. This may be different from what's available on other websites or public sources.
