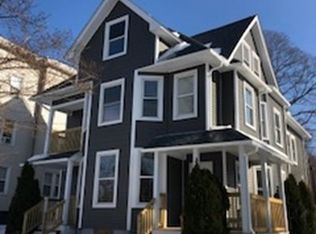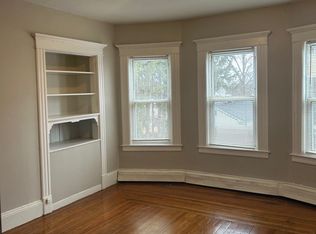Introducing a spectacular South-facing home that beautifully incorporates contemporary elements, modern necessities and fine period details. It has been completely renovated while retaining all features and character of its time and adding the amenities and design of new. Prepare to be captivated by the tremendous curb appeal and sophisticated feel that radiates in a joyful aura of positive energy. The airy layout on the first floor provides fantastic eye travel and easy flow from one space to the next, which makes it ideal for entertainment. The impressive foyer is flanked by a formal fireplaced living room that leads into a gorgeous dining room. A modern eat-in kitchen provides direct access to the patio and a huge backyard. The second floor has four generously sized bedrooms and plenty of natural light. High ceilings and multitude of windows allow sunlight to flood the rooms and penetrate every corner creating festive and cheerful vibe throughout. Truly a remarkable home.
This property is off market, which means it's not currently listed for sale or rent on Zillow. This may be different from what's available on other websites or public sources.


