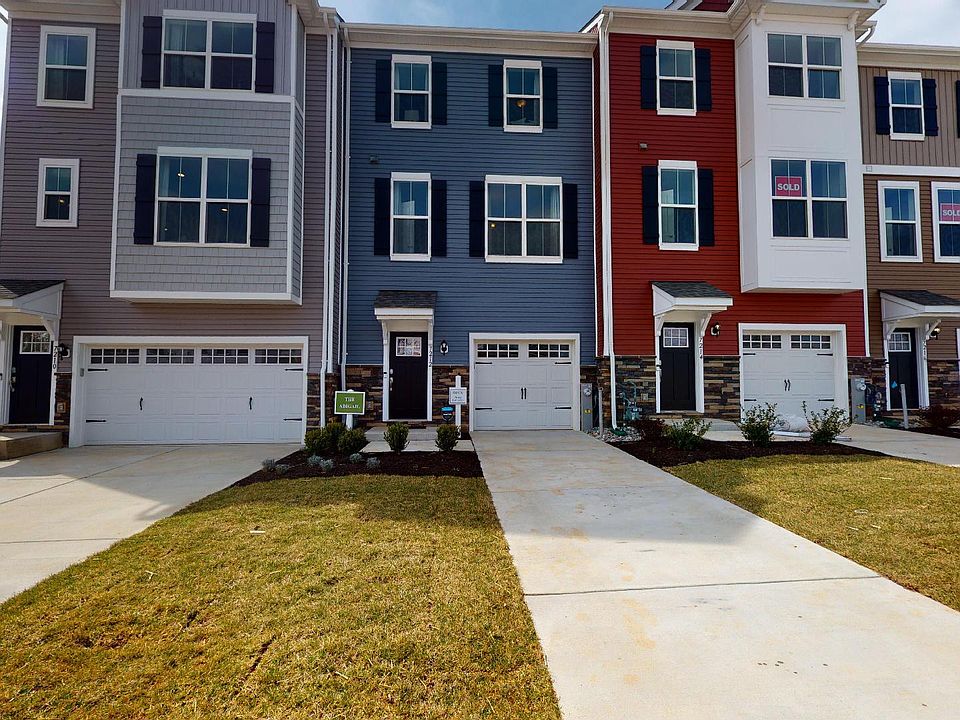PRICE IMPROVEMENT ON THIS QUICK MOVE IN!!! MOVE IN FOR $0 -WITH PREFERRED LENDER AND TITLE. See Justin for more details. Certain Restrictions apply. SELLING OFFSITE AT OUR VISTA RESERVE LOCATION IN WHITE MARSH THE ELIZABETH - Stunning 4 bedroom 2.5 bath single family home on a quiet cul de sac. Open and Innovative with space in all the right places. Gorgeous 2 story foyer opening to a flexible choice room. the fully equipped kitchen adjoins the spacious great room. A walk in pantry and drop zone accent the main level. A light filled sun room adds even more entertaining and living space. The bedroom level boasts 4 spacious bedrooms , 2 full baths and a spacious laundry room The Owner's suite is large with 2 closets and an exquisite private bath. A full, unfinished basement w/ 3 piece plumbing rough in is perfect for future expansion and storage. Selling Off-Site at our Vista Reserve Location: 5941 Monk Ave, White Marsh, MD
New construction
Special offer
$519,990
209 Gunmetal Ct, Edgewood, MD 21040
4beds
2,400sqft
Single Family Residence
Built in 2025
2,000 Square Feet Lot
$516,700 Zestimate®
$217/sqft
$65/mo HOA
What's special
Quiet cul de sacFull unfinished basementDrop zoneFlexible choice roomFully equipped kitchenExquisite private bathWalk in pantry
Call: (667) 244-3214
- 166 days |
- 161 |
- 11 |
Zillow last checked: 10 hours ago
Listing updated: October 09, 2025 at 06:35am
Listed by:
TERRI Hill 410-200-0626,
Builder Solutions Realty
Source: Bright MLS,MLS#: MDHR2043112
Travel times
Schedule tour
Select your preferred tour type — either in-person or real-time video tour — then discuss available options with the builder representative you're connected with.
Facts & features
Interior
Bedrooms & bathrooms
- Bedrooms: 4
- Bathrooms: 3
- Full bathrooms: 2
- 1/2 bathrooms: 1
- Main level bathrooms: 1
Rooms
- Room types: Dining Room, Primary Bedroom, Bedroom 2, Bedroom 3, Bedroom 4, Kitchen, Basement, Sun/Florida Room, Great Room, Laundry, Other, Bathroom 2, Primary Bathroom, Half Bath
Primary bedroom
- Features: Flooring - Carpet, Walk-In Closet(s)
- Level: Upper
- Area: 196 Square Feet
- Dimensions: 14 x 14
Bedroom 2
- Features: Flooring - Carpet
- Level: Upper
- Area: 121 Square Feet
- Dimensions: 11 x 11
Bedroom 3
- Features: Flooring - Carpet
- Level: Upper
- Area: 121 Square Feet
- Dimensions: 11 x 11
Bedroom 4
- Features: Flooring - Carpet
- Level: Upper
- Area: 110 Square Feet
- Dimensions: 11 x 10
Primary bathroom
- Features: Double Sink
- Level: Upper
Bathroom 2
- Features: Flooring - Vinyl
- Level: Upper
Basement
- Level: Lower
Dining room
- Features: Flooring - Carpet
- Level: Main
- Area: 144 Square Feet
- Dimensions: 16 x 9
Great room
- Features: Flooring - Carpet
- Level: Main
- Area: 255 Square Feet
- Dimensions: 17 x 15
Half bath
- Features: Flooring - Laminate Plank
- Level: Main
Kitchen
- Features: Flooring - Laminate Plank, Kitchen Island, Eat-in Kitchen, Recessed Lighting, Pantry
- Level: Main
- Area: 169 Square Feet
- Dimensions: 13 x 13
Laundry
- Features: Flooring - Vinyl
- Level: Upper
Other
- Level: Main
- Area: 36 Square Feet
- Dimensions: 6 x 6
Other
- Features: Flooring - Laminate Plank
- Level: Main
- Area: 171 Square Feet
- Dimensions: 19 x 9
Heating
- Forced Air, Natural Gas
Cooling
- Central Air, Electric
Appliances
- Included: Microwave, Dishwasher, Disposal, Self Cleaning Oven, Oven/Range - Gas, Refrigerator, Stainless Steel Appliance(s), Electric Water Heater
- Laundry: Upper Level, Laundry Room
Features
- Dining Area, Family Room Off Kitchen, Open Floorplan, Eat-in Kitchen, Kitchen Island, Primary Bath(s), Recessed Lighting, Bathroom - Tub Shower, Walk-In Closet(s), Upgraded Countertops, Pantry, 9'+ Ceilings
- Flooring: Carpet, Vinyl, Laminate
- Basement: Concrete,Rear Entrance,Space For Rooms,Sump Pump,Unfinished,Walk-Out Access
- Number of fireplaces: 1
- Fireplace features: Electric
Interior area
- Total structure area: 2,400
- Total interior livable area: 2,400 sqft
- Finished area above ground: 2,400
- Finished area below ground: 0
Property
Parking
- Total spaces: 6
- Parking features: Garage Faces Front, Attached, Driveway
- Attached garage spaces: 2
- Uncovered spaces: 4
Accessibility
- Accessibility features: None
Features
- Levels: Two
- Stories: 2
- Pool features: None
Lot
- Size: 2,000 Square Feet
Details
- Additional structures: Above Grade, Below Grade
- Parcel number: 04152500016036
- Zoning: RES
- Special conditions: Standard
Construction
Type & style
- Home type: SingleFamily
- Architectural style: Craftsman
- Property subtype: Single Family Residence
Materials
- Vinyl Siding
- Foundation: Concrete Perimeter
- Roof: Asphalt
Condition
- Excellent
- New construction: Yes
- Year built: 2025
Details
- Builder model: Elizabeth
- Builder name: SAGE HOMES
Utilities & green energy
- Sewer: Public Sewer
- Water: Public
Community & HOA
Community
- Subdivision: TRIMBLE MEADOWS
HOA
- Has HOA: Yes
- HOA fee: $65 monthly
Location
- Region: Edgewood
Financial & listing details
- Price per square foot: $217/sqft
- Tax assessed value: $33,000
- Annual tax amount: $360
- Date on market: 5/19/2025
- Listing agreement: Exclusive Right To Sell
- Listing terms: FHA,Conventional,Cash,VA Loan
- Ownership: Fee Simple
About the community
Affordable townhomes in Harford County. The Abigail is our most popular floor plan. A one car garage, 3 bedroom, 2.5 bath townhome with lots of included features. Visit our model and offsite sales center located in our Vista Reserve Community. 5941 Monk Ave White Marsh, MD 21162
Opening for Sales Saturday, July 27 @ 11:00 AM
Promotional pricing good on first 5 sales. Hurry, best homesites sell first.Source: Sage Homes

