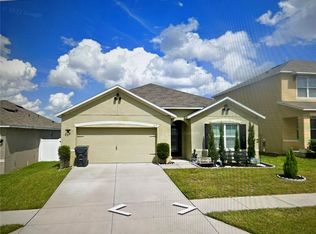Sold for $379,000 on 06/17/24
$379,000
209 Hamlet Loop, Davenport, FL 33837
4beds
1,711sqft
Single Family Residence
Built in 2022
5,750 Square Feet Lot
$341,700 Zestimate®
$222/sqft
$2,233 Estimated rent
Home value
$341,700
$325,000 - $359,000
$2,233/mo
Zestimate® history
Loading...
Owner options
Explore your selling options
What's special
HUGE PRICE DROP!! A remarkable Davenport residence! This stunning property offers the perfect blend of modern design and functionality, creating an inviting space for a busy everyday lifestyle with four bedrooms, two bathrooms, and 1,711 square feet of living space. Step inside and be captivated by the open-concept tiled floor plan that seamlessly connects the living, dining, and kitchen areas - ideal for entertaining. The gorgeous kitchen is a chef's delight, featuring stone counters, sleek cabinetry, a peninsula-style island with bar seating, and top-of-the-line stainless steel appliances from reputable brands allowing you to craft memorable dishes. Huge Price adjustment!! Retreat to the private primary suite, complete with a spacious walk-in closet and a luxurious ensuite bathroom boasting a tile shower, creating a personal oasis for relaxation and rejuvenation. Step outside onto the covered patio and take in the picturesque views of the well-manicured backyard, ideal for outdoor gatherings or simply enjoying the warm year-round Floridian weather. Additional amenities include a full laundry room, a two car garage, and plenty of storage space. Location is everything here; situated just minutes away from the renowned Davenport School of the Arts, a variety of local businesses, and Route 17 nearby, providing convenience and a plethora of amenities at your fingertips as you make this vivacious community part of your next chapter. Motivated Seller!!
Zillow last checked: 8 hours ago
Listing updated: June 17, 2024 at 02:03pm
Listing Provided by:
Pablo Cintron, Jr PA 407-232-1819,
OLYMPUS EXECUTIVE REALTY INC 407-469-0090
Bought with:
Non-Member Agent
STELLAR NON-MEMBER OFFICE
Source: Stellar MLS,MLS#: O6122518 Originating MLS: Orlando Regional
Originating MLS: Orlando Regional

Facts & features
Interior
Bedrooms & bathrooms
- Bedrooms: 4
- Bathrooms: 2
- Full bathrooms: 2
Primary bedroom
- Features: Exhaust Fan, Jack & Jill Bathroom, Multiple Shower Heads, Rain Shower Head, Walk-In Closet(s)
- Level: First
- Dimensions: 20x15
Bedroom 2
- Features: Built-in Closet
- Level: First
- Dimensions: 18x14
Bedroom 3
- Features: Built-in Closet
- Level: First
Bedroom 4
- Features: Built-in Closet
- Level: First
Kitchen
- Features: Granite Counters, Pantry
- Level: First
Laundry
- Features: Sink - Pedestal
- Level: First
Living room
- Level: First
Heating
- Electric
Cooling
- Central Air
Appliances
- Included: Dishwasher, Disposal, Microwave, Range, Refrigerator
Features
- Ceiling Fan(s), Open Floorplan, Thermostat, Walk-In Closet(s)
- Flooring: Ceramic Tile
- Windows: Window Treatments
- Has fireplace: No
Interior area
- Total structure area: 5,550
- Total interior livable area: 1,711 sqft
Property
Parking
- Total spaces: 2
- Parking features: Garage
- Garage spaces: 2
Features
- Levels: One
- Stories: 1
- Exterior features: Other, Sidewalk
Lot
- Size: 5,750 sqft
Details
- Parcel number: 272612703511003820
- Special conditions: None
Construction
Type & style
- Home type: SingleFamily
- Property subtype: Single Family Residence
Materials
- Block, Stucco
- Foundation: Slab
- Roof: Shingle
Condition
- Completed
- New construction: No
- Year built: 2022
Utilities & green energy
- Sewer: Public Sewer
- Water: Public
- Utilities for property: BB/HS Internet Available, Cable Connected, Electricity Connected, Water Connected
Community & neighborhood
Community
- Community features: Clubhouse, Community Mailbox, Playground, Pool, Sidewalks
Location
- Region: Davenport
- Subdivision: GREENFIELD VILLAGE PH II
HOA & financial
HOA
- Has HOA: Yes
- HOA fee: $75 monthly
- Association name: Krystal Soto
- Association phone: 877-221-6991
Other fees
- Pet fee: $0 monthly
Other financial information
- Total actual rent: 0
Other
Other facts
- Listing terms: Cash,Conventional,FHA
- Ownership: Fee Simple
- Road surface type: Asphalt
Price history
| Date | Event | Price |
|---|---|---|
| 5/16/2025 | Price change | $2,450+206.3%$1/sqft |
Source: Stellar MLS #O6309240 | ||
| 4/30/2025 | Listing removed | $415,000$243/sqft |
Source: | ||
| 4/19/2025 | Listed for sale | $415,000+9.5%$243/sqft |
Source: | ||
| 9/13/2024 | Listed for rent | $800 |
Source: Stellar MLS #O6241315 | ||
| 6/17/2024 | Sold | $379,000-5.2%$222/sqft |
Source: | ||
Public tax history
| Year | Property taxes | Tax assessment |
|---|---|---|
| 2024 | $3,091 -20.7% | $278,611 -6.3% |
| 2023 | $3,899 +847486.9% | $297,202 +874023.5% |
| 2022 | $0 | $34 +6.3% |
Find assessor info on the county website
Neighborhood: 33837
Nearby schools
GreatSchools rating
- 2/10Loughman Oaks Elementary SchoolGrades: PK-5Distance: 0.9 mi
- 3/10Shelley S. Boone Middle SchoolGrades: 6-8Distance: 9.3 mi
- 2/10Davenport High SchoolGrades: 9-12Distance: 29.7 mi
Get a cash offer in 3 minutes
Find out how much your home could sell for in as little as 3 minutes with a no-obligation cash offer.
Estimated market value
$341,700
Get a cash offer in 3 minutes
Find out how much your home could sell for in as little as 3 minutes with a no-obligation cash offer.
Estimated market value
$341,700
