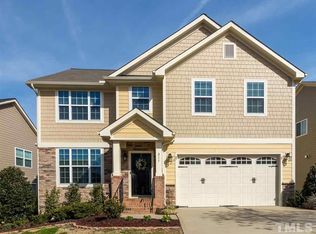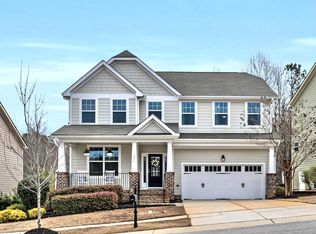Sold for $570,000 on 07/06/23
$570,000
209 Harbor Fog Trl, Holly Springs, NC 27540
5beds
2,585sqft
Single Family Residence, Residential
Built in 2013
10,018.8 Square Feet Lot
$573,600 Zestimate®
$221/sqft
$2,520 Estimated rent
Home value
$573,600
$545,000 - $602,000
$2,520/mo
Zestimate® history
Loading...
Owner options
Explore your selling options
What's special
LOCATION, LOCATION, LOCATION! Stunning 5 BEDROOM home tucked on quiet street backing to WOODS. Property goes well beyond fence w/ additional HOA woods behind (see aerial.) Enjoy the privacy and view from your NEWLY SCREENED PORCH. Home has a FIRST FLOOR BEDROOM & gorgeous WOOD FLOORS throughout all main living areas downstairs as well as PLANTATION SHUTTERS on all downstairs windows. The highly UPGRADED kitchen opens to large family room and has GRANITE countertops, SS appliances, DOUBLE OVEN, GAS cooktop, & NEW dishwasher. HUGE master bedroom includes TRAY ceilings, TWO WALK-IN closets & DUAL VANITY sinks. Most of the downstairs has been freshly painted and there is NEW CARPETING throughout home. Unbelievable location w/in WALKING DISTANCE to elementary, middle, & high SCHOOLS as well Holly Spring's planned 56 acre Cass Holt PARK. Community is highly sought after and has fabulous pool w/ slides, playground, tennis, walking trails, & even a fishing pond. Yard is fully fenced with oversized side gate for easy access if needed. GAS HOOKUP beside rear CONCRETE PATIO for easy grilling! Enjoy the fire pit area as well!
Zillow last checked: 8 hours ago
Listing updated: October 27, 2025 at 05:12pm
Listed by:
Krissan Gault 714-926-5747,
Coldwell Banker HPW
Bought with:
Gesenia Alvarado, 319621
Aspire Real Estate
Source: Doorify MLS,MLS#: 2513237
Facts & features
Interior
Bedrooms & bathrooms
- Bedrooms: 5
- Bathrooms: 3
- Full bathrooms: 3
Heating
- Forced Air, Natural Gas
Cooling
- Central Air
Appliances
- Included: Dishwasher, Double Oven, Dryer, Gas Cooktop, Gas Water Heater, Microwave, Refrigerator, Washer
- Laundry: Laundry Room, Upper Level
Features
- Bathtub Only, Ceiling Fan(s), Double Vanity, Eat-in Kitchen, Entrance Foyer, Granite Counters, Pantry, Smooth Ceilings, Soaking Tub, Tray Ceiling(s), Walk-In Closet(s), Walk-In Shower
- Flooring: Carpet, Combination, Tile, Wood
- Windows: Blinds
- Basement: Crawl Space
- Number of fireplaces: 1
- Fireplace features: Living Room
Interior area
- Total structure area: 2,585
- Total interior livable area: 2,585 sqft
- Finished area above ground: 2,585
- Finished area below ground: 0
Property
Parking
- Total spaces: 2
- Parking features: Garage, Garage Door Opener
- Garage spaces: 2
Features
- Levels: Two
- Stories: 2
- Patio & porch: Patio, Porch, Screened
- Exterior features: Fenced Yard, Rain Gutters
- Pool features: Swimming Pool Com/Fee
- Has view: Yes
Lot
- Size: 10,018 sqft
- Dimensions: 69 x 188 x 38 x 188
- Features: Wooded
Details
- Parcel number: 0648366463
Construction
Type & style
- Home type: SingleFamily
- Architectural style: Craftsman, Transitional
- Property subtype: Single Family Residence, Residential
Materials
- Fiber Cement
Condition
- New construction: No
- Year built: 2013
Utilities & green energy
- Sewer: Public Sewer
- Water: Public
- Utilities for property: Cable Available
Community & neighborhood
Community
- Community features: Playground, Street Lights
Location
- Region: Holly Springs
- Subdivision: Holly Glen
HOA & financial
HOA
- Has HOA: Yes
- HOA fee: $181 quarterly
- Amenities included: Pool, Tennis Court(s)
Price history
| Date | Event | Price |
|---|---|---|
| 7/6/2023 | Sold | $570,000-3.4%$221/sqft |
Source: | ||
| 6/4/2023 | Contingent | $589,900$228/sqft |
Source: | ||
| 5/27/2023 | Listed for sale | $589,900+92.8%$228/sqft |
Source: | ||
| 8/24/2016 | Sold | $306,000+1.3%$118/sqft |
Source: | ||
| 11/1/2013 | Sold | $302,000$117/sqft |
Source: Public Record | ||
Public tax history
| Year | Property taxes | Tax assessment |
|---|---|---|
| 2025 | $4,695 +0.4% | $543,241 |
| 2024 | $4,676 +23.3% | $543,241 +55.3% |
| 2023 | $3,793 +3.6% | $349,776 |
Find assessor info on the county website
Neighborhood: Holly Glen
Nearby schools
GreatSchools rating
- 8/10Holly Grove ElementaryGrades: PK-5Distance: 0.3 mi
- 10/10Holly Grove Middle SchoolGrades: 6-8Distance: 0.4 mi
- 9/10Holly Springs HighGrades: 9-12Distance: 0.6 mi
Schools provided by the listing agent
- Elementary: Wake - Holly Grove
- Middle: Wake - Holly Grove
- High: Wake - Holly Springs
Source: Doorify MLS. This data may not be complete. We recommend contacting the local school district to confirm school assignments for this home.
Get a cash offer in 3 minutes
Find out how much your home could sell for in as little as 3 minutes with a no-obligation cash offer.
Estimated market value
$573,600
Get a cash offer in 3 minutes
Find out how much your home could sell for in as little as 3 minutes with a no-obligation cash offer.
Estimated market value
$573,600

