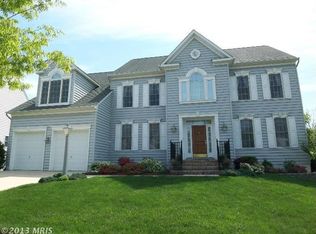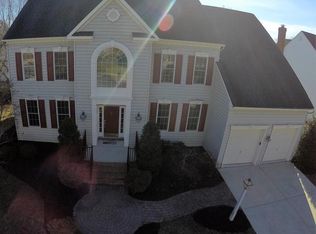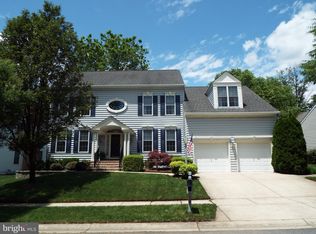Sold for $875,000 on 08/04/25
$875,000
209 Heatherbloom Trl, Gambrills, MD 21054
5beds
3,276sqft
Single Family Residence
Built in 2004
10,030 Square Feet Lot
$884,700 Zestimate®
$267/sqft
$4,371 Estimated rent
Home value
$884,700
$823,000 - $947,000
$4,371/mo
Zestimate® history
Loading...
Owner options
Explore your selling options
What's special
In 2004, Koch Homes described the Andover model as an “Elegant Colonial featuring an Open Foyer, Dual Staircase, and luxurious Owner’s Suite.” That, paired with Koch's trusted tagline — “Uncompromising Quality and Solid Building Experience for 52 Years” — says it all. What more can you ask for? A prestigious builder, a desirable location, an open and flowing floor plan, and carefully chosen options and upgrades — made by the original (and only!) Owners. And yes, they still have their original feature sheet, which we've included for you to see just how thoughtfully this home was selected and maintained. The Saddlebrooke community completes the picture with an outdoor pool, clubhouse, and tot lot — making this a place to truly call home.
Zillow last checked: 8 hours ago
Listing updated: August 04, 2025 at 03:24am
Listed by:
Jenn Klarman 240-832-2486,
Long & Foster Real Estate, Inc.
Bought with:
Bob Kimball, 508153
Redfin Corp
Source: Bright MLS,MLS#: MDAA2109604
Facts & features
Interior
Bedrooms & bathrooms
- Bedrooms: 5
- Bathrooms: 3
- Full bathrooms: 3
- Main level bathrooms: 1
- Main level bedrooms: 1
Basement
- Area: 1618
Heating
- Forced Air, Programmable Thermostat, Natural Gas
Cooling
- Ceiling Fan(s), Central Air, Programmable Thermostat, Electric
Appliances
- Included: Cooktop, Dishwasher, Disposal, Dryer, Exhaust Fan, Oven, Double Oven, Microwave, Refrigerator, Gas Water Heater
- Laundry: Has Laundry, Dryer In Unit, Washer In Unit, Upper Level
Features
- Bathroom - Stall Shower, Bathroom - Tub Shower, Breakfast Area, Double/Dual Staircase, Soaking Tub, Ceiling Fan(s), Crown Molding, Dining Area, Family Room Off Kitchen, Open Floorplan, Kitchen Island, Pantry, Primary Bath(s), Recessed Lighting, Upgraded Countertops, Walk-In Closet(s), Chair Railings, Sound System, High Ceilings, 9'+ Ceilings, Cathedral Ceiling(s)
- Flooring: Hardwood, Carpet, Ceramic Tile, Wood
- Doors: Six Panel, Sliding Glass, French Doors
- Windows: Double Hung, Double Pane Windows, Screens, Palladian, Window Treatments
- Basement: Connecting Stairway,Rough Bath Plumb,Sump Pump,Space For Rooms,Unfinished,Windows
- Number of fireplaces: 1
- Fireplace features: Gas/Propane, Mantel(s)
Interior area
- Total structure area: 4,894
- Total interior livable area: 3,276 sqft
- Finished area above ground: 3,276
Property
Parking
- Total spaces: 4
- Parking features: Storage, Garage Faces Front, Garage Door Opener, Inside Entrance, Concrete, Attached, Driveway
- Attached garage spaces: 2
- Uncovered spaces: 2
- Details: Garage Sqft: 420
Accessibility
- Accessibility features: None
Features
- Levels: Three
- Stories: 3
- Patio & porch: Deck, Patio
- Exterior features: Sidewalks, Street Lights
- Pool features: Community
- Has view: Yes
- View description: Garden
Lot
- Size: 10,030 sqft
Details
- Additional structures: Above Grade
- Parcel number: 020467690213494
- Zoning: R2
- Special conditions: Standard
Construction
Type & style
- Home type: SingleFamily
- Architectural style: Colonial
- Property subtype: Single Family Residence
Materials
- Vinyl Siding
- Foundation: Concrete Perimeter
- Roof: Asphalt,Architectural Shingle
Condition
- Very Good
- New construction: No
- Year built: 2004
Details
- Builder model: Andover
- Builder name: Koch Homes
Utilities & green energy
- Sewer: Public Sewer
- Water: Public
Community & neighborhood
Security
- Security features: Electric Alarm
Community
- Community features: Pool
Location
- Region: Gambrills
- Subdivision: Saddlebrooke
HOA & financial
HOA
- Has HOA: Yes
- HOA fee: $325 quarterly
- Amenities included: Tot Lots/Playground, Pool, Common Grounds, Clubhouse
- Services included: Common Area Maintenance, Management, Insurance, Pool(s)
- Association name: SADDLEBROOKE HOA
Other
Other facts
- Listing agreement: Exclusive Right To Sell
- Ownership: Fee Simple
Price history
| Date | Event | Price |
|---|---|---|
| 8/4/2025 | Sold | $875,000-2.2%$267/sqft |
Source: | ||
| 7/25/2025 | Pending sale | $895,000$273/sqft |
Source: | ||
| 7/15/2025 | Contingent | $895,000$273/sqft |
Source: | ||
| 6/16/2025 | Listed for sale | $895,000$273/sqft |
Source: | ||
| 5/27/2025 | Pending sale | $895,000$273/sqft |
Source: | ||
Public tax history
| Year | Property taxes | Tax assessment |
|---|---|---|
| 2025 | -- | $623,900 +5.5% |
| 2024 | $6,476 +6.1% | $591,433 +5.8% |
| 2023 | $6,104 +10.9% | $558,967 +6.2% |
Find assessor info on the county website
Neighborhood: 21054
Nearby schools
GreatSchools rating
- 6/10Odenton Elementary SchoolGrades: PK-5Distance: 1.2 mi
- 9/10Arundel Middle SchoolGrades: 6-8Distance: 0.6 mi
- 8/10Arundel High SchoolGrades: 9-12Distance: 0.5 mi
Schools provided by the listing agent
- District: Anne Arundel County Public Schools
Source: Bright MLS. This data may not be complete. We recommend contacting the local school district to confirm school assignments for this home.

Get pre-qualified for a loan
At Zillow Home Loans, we can pre-qualify you in as little as 5 minutes with no impact to your credit score.An equal housing lender. NMLS #10287.
Sell for more on Zillow
Get a free Zillow Showcase℠ listing and you could sell for .
$884,700
2% more+ $17,694
With Zillow Showcase(estimated)
$902,394

