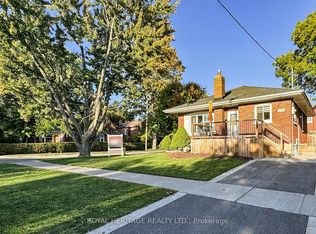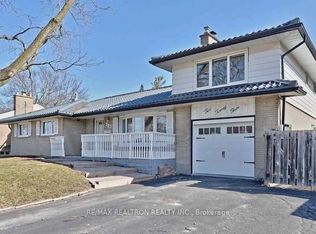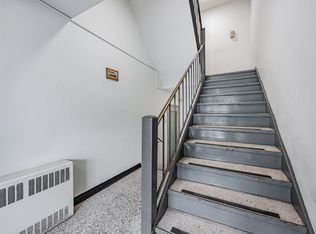One Of A Kind Aprox. 4000Sq Ft Of Living Space. 6 Bathrooms , 3 Kitchens Luxuries Residence On A Nice 66X142Ft Lot With Walking Distance To Public Transportation, Schools, Shopping And Library. Min To The Hwy & Go Train. Legal 2 Bdr Accessory Apartment Is A Great Mortgage Helper! Cedar 3 Zone Patio, Large Shed. Wonderfully Landscaped. 11Ft Ceiling In The Great Room. 2 Master Bdr One Of Them Is On The Ground Floor . 3 Laundry Rms
This property is off market, which means it's not currently listed for sale or rent on Zillow. This may be different from what's available on other websites or public sources.


