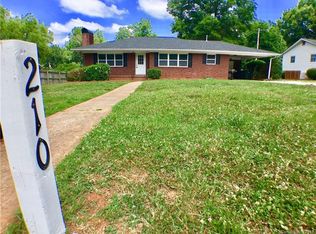Closed
$355,000
209 Hillside Ave SW, Concord, NC 28025
3beds
1,624sqft
Single Family Residence
Built in 1956
0.25 Acres Lot
$368,300 Zestimate®
$219/sqft
$1,859 Estimated rent
Home value
$368,300
$350,000 - $387,000
$1,859/mo
Zestimate® history
Loading...
Owner options
Explore your selling options
What's special
Welcome home to this completely renovated 3-bedroom 2 bath home. It is conveniently located just minutes from all that downtown Concord has to offer with food and shopping. It is also just minutes from the hospital and interstate 85. There is a nice screened in back patio overlooking the fenced in back yard for kids or dogs to play. There is an additional 642 sqft of space in the basement that could easily be converted to a possible game room or maybe even living space. This house is amazing, it isn't your typical flip job. All the big-ticket items have been replaced all new in 2022, the roof, HVAC, gas hot water heater, new windows, new doors, new appliances, and new insulation in the attic. Also, both bathrooms and the kitchen have been completely updated.
Zillow last checked: 8 hours ago
Listing updated: April 25, 2023 at 08:59am
Listing Provided by:
Jerry Lambert jerry@debbieclontzteam.com,
Debbie Clontz Real Estate LLC
Bought with:
Adrienne Shumate
EXP REALTY LLC TEGA CAY
Carmen Miller
EXP REALTY LLC TEGA CAY
Source: Canopy MLS as distributed by MLS GRID,MLS#: 3930629
Facts & features
Interior
Bedrooms & bathrooms
- Bedrooms: 3
- Bathrooms: 2
- Full bathrooms: 2
- Main level bedrooms: 3
Primary bedroom
- Level: Main
Bedroom s
- Level: Main
Bathroom full
- Level: Main
Dining room
- Level: Main
Kitchen
- Level: Main
Laundry
- Level: Main
Living room
- Level: Main
Utility room
- Level: Main
Heating
- Heat Pump, Natural Gas
Cooling
- Ceiling Fan(s), Central Air
Appliances
- Included: Dishwasher, Exhaust Fan, Exhaust Hood, Gas Water Heater, Microwave, Oven
- Laundry: Electric Dryer Hookup, Main Level
Features
- Pantry
- Flooring: Carpet, Tile, Vinyl
- Basement: Basement Shop,Exterior Entry,Interior Entry
- Attic: Pull Down Stairs
- Fireplace features: Wood Burning
Interior area
- Total structure area: 1,624
- Total interior livable area: 1,624 sqft
- Finished area above ground: 1,624
- Finished area below ground: 0
Property
Parking
- Total spaces: 3
- Parking features: Carport, Parking Space(s), Garage on Main Level
- Has garage: Yes
- Carport spaces: 1
- Uncovered spaces: 2
- Details: (Parking Spaces: 2)
Accessibility
- Accessibility features: Two or More Access Exits
Features
- Levels: One
- Stories: 1
Lot
- Size: 0.25 Acres
- Features: Level
Details
- Parcel number: 56301038070000
- Zoning: RM-2
- Special conditions: Standard
Construction
Type & style
- Home type: SingleFamily
- Property subtype: Single Family Residence
Materials
- Brick Full
- Roof: Shingle
Condition
- New construction: No
- Year built: 1956
Utilities & green energy
- Sewer: Public Sewer
- Water: City
Community & neighborhood
Location
- Region: Concord
- Subdivision: None
Other
Other facts
- Listing terms: Cash,Conventional,FHA,VA Loan
- Road surface type: Asphalt, Paved
Price history
| Date | Event | Price |
|---|---|---|
| 4/25/2023 | Sold | $355,000-1.4%$219/sqft |
Source: | ||
| 3/29/2023 | Pending sale | $359,900$222/sqft |
Source: | ||
| 3/8/2023 | Price change | $359,900-5.2%$222/sqft |
Source: | ||
| 1/13/2023 | Price change | $379,499-0.1%$234/sqft |
Source: | ||
| 12/22/2022 | Listed for sale | $379,999+109.9%$234/sqft |
Source: | ||
Public tax history
| Year | Property taxes | Tax assessment |
|---|---|---|
| 2024 | $3,624 +89.3% | $363,810 +131.9% |
| 2023 | $1,914 +1.2% | $156,870 +1.2% |
| 2022 | $1,891 | $155,020 |
Find assessor info on the county website
Neighborhood: 28025
Nearby schools
GreatSchools rating
- 7/10R B Mcallister ElementaryGrades: K-5Distance: 0.6 mi
- 2/10Concord MiddleGrades: 6-8Distance: 2.4 mi
- 5/10Concord HighGrades: 9-12Distance: 2.9 mi
Schools provided by the listing agent
- Elementary: R. McAllister
- Middle: Concord
- High: Concord
Source: Canopy MLS as distributed by MLS GRID. This data may not be complete. We recommend contacting the local school district to confirm school assignments for this home.
Get a cash offer in 3 minutes
Find out how much your home could sell for in as little as 3 minutes with a no-obligation cash offer.
Estimated market value
$368,300
Get a cash offer in 3 minutes
Find out how much your home could sell for in as little as 3 minutes with a no-obligation cash offer.
Estimated market value
$368,300
