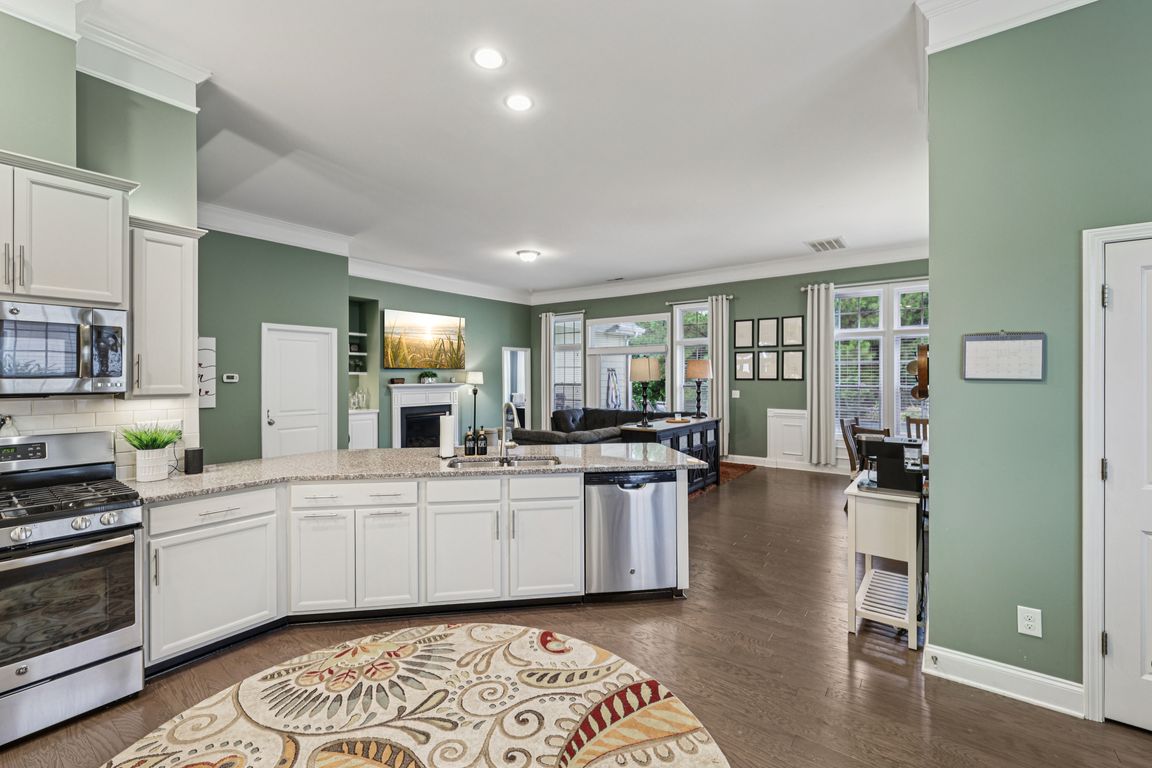
Under contract-show
$590,000
5beds
3,115sqft
209 Hunters Hill Dr, Statesville, NC 28677
5beds
3,115sqft
Single family residence
Built in 2016
0.56 Acres
2 Attached garage spaces
$189 price/sqft
$350 annually HOA fee
What's special
Gas fireplaceSaltwater inground poolPoolside oasisHidden craft spaceBreakfast nookCovered patioLuxe primary suite
Friends may never leave once they see your backyard! This fully upgraded D.R. Horton Coastal plan delivers space, style, and your very own saltwater inground pool—16x36, 6 feet deep, with a sun shelf and umbrella holder for ultimate lounge vibes. Double doors open to a bright great room with gas fireplace, ...
- 17 days
- on Zillow |
- 2,004 |
- 115 |
Likely to sell faster than
Source: Canopy MLS as distributed by MLS GRID,MLS#: 4291774
Travel times
Living Room
Kitchen
Primary Bedroom
Zillow last checked: 7 hours ago
Listing updated: August 19, 2025 at 08:49am
Listing Provided by:
Wendy Hodel 704-500-6707,
Allen Tate Statesville
Source: Canopy MLS as distributed by MLS GRID,MLS#: 4291774
Facts & features
Interior
Bedrooms & bathrooms
- Bedrooms: 5
- Bathrooms: 4
- Full bathrooms: 3
- 1/2 bathrooms: 1
- Main level bedrooms: 3
Primary bedroom
- Level: Main
Primary bedroom
- Level: Main
Bedroom s
- Level: Main
Bedroom s
- Level: Main
Bedroom s
- Level: Upper
Bathroom full
- Level: Main
Bathroom half
- Level: Main
Bathroom full
- Level: Upper
Other
- Level: Upper
Breakfast
- Level: Main
Dining area
- Level: Main
Great room
- Level: Main
Kitchen
- Level: Main
Laundry
- Level: Main
Heating
- Heat Pump
Cooling
- Ceiling Fan(s), Heat Pump
Appliances
- Included: Gas Range, Gas Water Heater, Microwave
- Laundry: Laundry Room, Main Level
Features
- Walk-In Closet(s)
- Flooring: Tile, Wood
- Has basement: No
- Fireplace features: Gas Log, Great Room
Interior area
- Total structure area: 3,115
- Total interior livable area: 3,115 sqft
- Finished area above ground: 3,115
- Finished area below ground: 0
Video & virtual tour
Property
Parking
- Total spaces: 2
- Parking features: Attached Garage, Garage on Main Level
- Attached garage spaces: 2
Features
- Levels: One and One Half
- Stories: 1.5
- Patio & porch: Covered, Front Porch
- Has private pool: Yes
- Pool features: Community, In Ground, Outdoor Pool, Salt Water
- Fencing: Back Yard
Lot
- Size: 0.56 Acres
- Dimensions: 100 x 244 x 100 x 247
Details
- Parcel number: 4743334510.000
- Zoning: R8MF
- Special conditions: Standard
Construction
Type & style
- Home type: SingleFamily
- Architectural style: Transitional
- Property subtype: Single Family Residence
Materials
- Hardboard Siding
- Foundation: Slab
Condition
- New construction: No
- Year built: 2016
Details
- Builder model: Coastal
- Builder name: D.R. Horton
Utilities & green energy
- Sewer: Public Sewer
- Water: City
Community & HOA
Community
- Features: Clubhouse, Golf, Picnic Area, Playground, Pond, Recreation Area, Sidewalks, Tennis Court(s)
- Subdivision: Larkin Golf Club
HOA
- Has HOA: Yes
- HOA fee: $350 annually
- HOA name: Hawthorne Mgmt
- HOA phone: 704-377-0114
Location
- Region: Statesville
Financial & listing details
- Price per square foot: $189/sqft
- Tax assessed value: $556,360
- Annual tax amount: $5,722
- Date on market: 8/13/2025
- Road surface type: Concrete, Paved