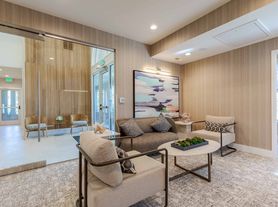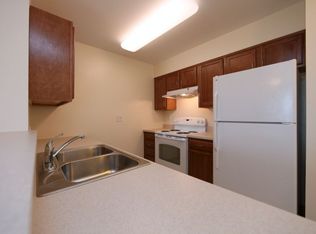Welcome to this modern and well-maintained townhome in the heart of Glen Burnie. Built in 2022, this property offers a perfect balance of comfort and convenience, featuring 4 bedrooms, 3.5 bathrooms, and an open, spacious floor plan ideal for modern living.
The home includes stainless steel appliances, granite countertops, and a large kitchen island that opens into a bright dining and living area. Enjoy added comfort with luxury vinyl flooring, a finished deck, and 2 attached garage.
Located in a quiet, family-friendly neighborhood, this home is just minutes from Marley Station Mall, Walmart, Aldi, Sam's Club, Planet Fitness, Chick-fil-A, and Wells Fargo. Easy access to major routes like I-97 and Route 100 makes commuting to Baltimore, Annapolis, or BWI Airport quick and convenient.
Tenants will appreciate the property's proximity to local dining, shopping, and entertainment, along with the community's well-kept surroundings.
The owner does not live on-site but is readily available and responsive to tenant needs.
The owner covers the water bill. The renter is responsible for gas and electricity. Smoking is not permitted on the property. One small pet (dog or cat) is allowed. A one-year lease is required.
Townhouse for rent
Accepts Zillow applications
$3,200/mo
209 Jenkins Way Gln, Burnie, MD 21061
4beds
2,080sqft
Price may not include required fees and charges.
Townhouse
Available now
Small dogs OK
Central air
In unit laundry
Attached garage parking
Forced air
What's special
- 60 days |
- -- |
- -- |
Zillow last checked: 10 hours ago
Listing updated: December 02, 2025 at 09:35pm
Travel times
Facts & features
Interior
Bedrooms & bathrooms
- Bedrooms: 4
- Bathrooms: 4
- Full bathrooms: 4
Heating
- Forced Air
Cooling
- Central Air
Appliances
- Included: Dishwasher, Dryer, Microwave, Oven, Refrigerator, Washer
- Laundry: In Unit
Features
- Flooring: Carpet, Hardwood
Interior area
- Total interior livable area: 2,080 sqft
Property
Parking
- Parking features: Attached, Garage
- Has attached garage: Yes
- Details: Contact manager
Features
- Exterior features: Electricity not included in rent, Gas not included in rent, Heating system: Forced Air
Construction
Type & style
- Home type: Townhouse
- Property subtype: Townhouse
Building
Management
- Pets allowed: Yes
Community & HOA
Location
- Region: Burnie
Financial & listing details
- Lease term: 1 Year
Price history
| Date | Event | Price |
|---|---|---|
| 10/7/2025 | Listed for rent | $3,200$2/sqft |
Source: Zillow Rentals | ||
| 3/17/2023 | Sold | $499,000-0.2%$240/sqft |
Source: | ||
| 2/14/2023 | Pending sale | $499,999$240/sqft |
Source: | ||
| 12/9/2022 | Listed for sale | $499,999$240/sqft |
Source: | ||
| 12/9/2022 | Listing removed | $499,999$240/sqft |
Source: | ||

