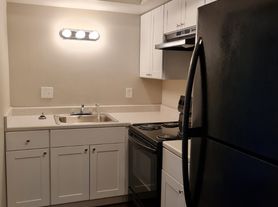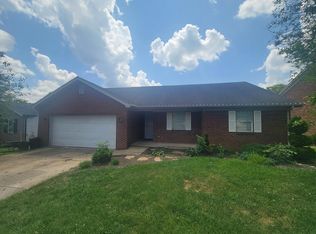Available 10/1/25 Welcome to the newest section of West Place, located just passed Burley Ridge. Covered front +back porches! Gorgeous Waypoint cabinets in the kitchen with island, butlers pantry area and pantry. Kitchen features a stainless steel appliance set including a refrigerator, dishwasher, stainless hood, microwave and range. Kitchen will feature a subway tile backsplash. Fireplace with propane logs. Large mudroom off garage door for storage. Beautiful stair case on second floor. Primary on 2nd floor with vaulted ceiling and 2 walk-in closets or 1 could be used as a pocket office. Primary bathroom includes tiled shower, bathtub and large vanity. 3 additional bedrooms and laundry room on the 2nd floor. LVP throughout first floor, 2nd floor hallway, bathrooms and laundry room.
House for rent
$3,900/mo
209 Krauss Dr, Nicholasville, KY 40356
4beds
2,566sqft
Price may not include required fees and charges.
Singlefamily
Available now
-- Pets
Electric, ceiling fan
Electric dryer hookup laundry
2 Attached garage spaces parking
Electric, fireplace
What's special
Fireplace with propane logsSubway tile backsplashStainless steel appliance setLaundry roomButlers pantry areaLvp throughout first floorLarge vanity
- 15 days
- on Zillow |
- -- |
- -- |
Travel times
Facts & features
Interior
Bedrooms & bathrooms
- Bedrooms: 4
- Bathrooms: 3
- Full bathrooms: 2
- 1/2 bathrooms: 1
Heating
- Electric, Fireplace
Cooling
- Electric, Ceiling Fan
Appliances
- Included: Dishwasher, Disposal, Microwave, Range, Refrigerator
- Laundry: Electric Dryer Hookup, Hookups, Washer Hookup
Features
- Breakfast Bar, Ceiling Fan(s), Eat-in Kitchen, Walk-In Closet(s)
- Flooring: Carpet
- Has fireplace: Yes
Interior area
- Total interior livable area: 2,566 sqft
Property
Parking
- Total spaces: 2
- Parking features: Attached, Driveway, Covered
- Has attached garage: Yes
- Details: Contact manager
Features
- Exterior features: Attached Garage, Blinds, Breakfast Bar, Ceiling Fan(s), Driveway, Eat-in Kitchen, Electric Dryer Hookup, Family Room, Garage Door Opener, Garage Faces Front, Heating: Electric, Propane, Roof Type: Dimensional Style, Screens, Ventless, Walk-In Closet(s), Washer Hookup
Details
- Parcel number: 0600000031.49
Construction
Type & style
- Home type: SingleFamily
- Property subtype: SingleFamily
Condition
- Year built: 2023
Community & HOA
Location
- Region: Nicholasville
Financial & listing details
- Lease term: 12 Months
Price history
| Date | Event | Price |
|---|---|---|
| 9/18/2025 | Listed for rent | $3,900$2/sqft |
Source: Imagine MLS #25501645 | ||
| 8/30/2024 | Listing removed | $469,500$183/sqft |
Source: | ||
| 5/1/2024 | Price change | $469,500+2.2%$183/sqft |
Source: | ||
| 12/15/2023 | Listed for sale | $459,500+2.4%$179/sqft |
Source: | ||
| 12/1/2023 | Listing removed | -- |
Source: | ||

