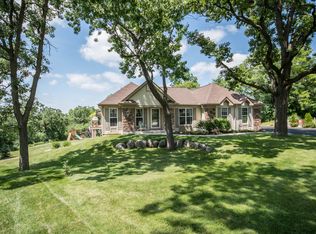Closed
$875,000
209 Kummrow COURT, Wales, WI 53183
4beds
4,496sqft
Single Family Residence
Built in 2006
0.76 Acres Lot
$925,800 Zestimate®
$195/sqft
$4,149 Estimated rent
Home value
$925,800
$852,000 - $1.00M
$4,149/mo
Zestimate® history
Loading...
Owner options
Explore your selling options
What's special
These views are UNMATCHED. Convenient and desirable Village of Wales location yet mature private forest/ picturesque views! The rolling wooded KM area can be seen for miles right from home. Entertain effortlessly, open conceptKitchen with updated island/ backsplash that flows into vaulted ceiling living room, dinette & brand new deck! Options are endless with main floor bedroom wing which offers 2 bedrooms, jack-n-jill bath and shared den. Could be used for play space or multi generational purposes! Expansive master suite features see though FP, sprawling en-suite with undeniable potential and views. Features include a walk-out lower level with custom bar, 3 fireplaces, raised gardens &cul-de-sac location in a hidden gem of a neighborhood minutes from KMHS, The Legends and I94!
Zillow last checked: 8 hours ago
Listing updated: January 20, 2026 at 09:52am
Listed by:
Kassandra Maurer,
First Weber Inc - Delafield
Bought with:
Rebecca Grossman
Source: WIREX MLS,MLS#: 1894787 Originating MLS: Metro MLS
Originating MLS: Metro MLS
Facts & features
Interior
Bedrooms & bathrooms
- Bedrooms: 4
- Bathrooms: 4
- Full bathrooms: 3
- 1/2 bathrooms: 2
- Main level bedrooms: 2
Primary bedroom
- Level: Upper
- Area: 240
- Dimensions: 16 x 15
Bedroom 2
- Level: Upper
- Area: 169
- Dimensions: 13 x 13
Bedroom 3
- Level: Main
- Area: 216
- Dimensions: 18 x 12
Bedroom 4
- Level: Main
- Area: 182
- Dimensions: 14 x 13
Bathroom
- Features: Tub Only, Whirlpool, Master Bedroom Bath: Tub/No Shower, Master Bedroom Bath: Walk-In Shower, Master Bedroom Bath
Dining room
- Level: Main
- Area: 210
- Dimensions: 14 x 15
Family room
- Level: Lower
- Area: 540
- Dimensions: 30 x 18
Kitchen
- Level: Main
- Area: 210
- Dimensions: 14 x 15
Living room
- Level: Main
- Area: 289
- Dimensions: 17 x 17
Office
- Level: Main
- Area: 90
- Dimensions: 10 x 9
Heating
- Natural Gas, Forced Air
Cooling
- Central Air
Appliances
- Included: Cooktop, Dishwasher, Dryer, Microwave, Oven, Range, Refrigerator, Washer
Features
- Separate Quarters, High Speed Internet, Pantry, Cathedral/vaulted ceiling, Walk-In Closet(s), Walk-thru Bedroom
- Flooring: Wood
- Basement: 8'+ Ceiling,Finished,Full,Full Size Windows,Concrete,Walk-Out Access
Interior area
- Total structure area: 4,496
- Total interior livable area: 4,496 sqft
- Finished area above ground: 3,174
- Finished area below ground: 1,322
Property
Parking
- Total spaces: 3.5
- Parking features: Garage Door Opener, Attached, 3 Car
- Attached garage spaces: 3.5
Features
- Levels: One and One Half
- Stories: 1
- Patio & porch: Deck, Patio
- Has spa: Yes
- Spa features: Bath
Lot
- Size: 0.76 Acres
- Features: Wooded
Details
- Parcel number: WLSV1473041
- Zoning: Res
Construction
Type & style
- Home type: SingleFamily
- Architectural style: Colonial
- Property subtype: Single Family Residence
Materials
- Brick, Brick/Stone, Fiber Cement
Condition
- 11-20 Years
- New construction: No
- Year built: 2006
Utilities & green energy
- Sewer: Septic Tank
- Water: Well
- Utilities for property: Cable Available
Community & neighborhood
Location
- Region: Wales
- Subdivision: Karris Woods
- Municipality: Wales
HOA & financial
HOA
- Has HOA: Yes
- HOA fee: $550 annually
Price history
| Date | Event | Price |
|---|---|---|
| 11/15/2024 | Sold | $875,000+0.6%$195/sqft |
Source: | ||
| 10/6/2024 | Contingent | $869,900$193/sqft |
Source: | ||
| 10/4/2024 | Listed for sale | $869,900+42.1%$193/sqft |
Source: | ||
| 3/16/2021 | Sold | $612,000-0.1%$136/sqft |
Source: Public Record Report a problem | ||
| 1/12/2021 | Pending sale | $612,900$136/sqft |
Source: Owner Report a problem | ||
Public tax history
| Year | Property taxes | Tax assessment |
|---|---|---|
| 2023 | $7,835 +11.8% | $682,000 +11.3% |
| 2022 | $7,010 -7.8% | $612,500 |
| 2021 | $7,605 -7.8% | $612,500 +14.5% |
Find assessor info on the county website
Neighborhood: 53183
Nearby schools
GreatSchools rating
- 10/10Wales Elementary SchoolGrades: PK-5Distance: 0.5 mi
- 10/10Kettle Moraine Middle SchoolGrades: 6-8Distance: 4.8 mi
- 8/10Kettle Moraine High SchoolGrades: 9-12Distance: 0.6 mi
Schools provided by the listing agent
- Middle: Kettle Moraine
- District: Kettle Moraine
Source: WIREX MLS. This data may not be complete. We recommend contacting the local school district to confirm school assignments for this home.

Get pre-qualified for a loan
At Zillow Home Loans, we can pre-qualify you in as little as 5 minutes with no impact to your credit score.An equal housing lender. NMLS #10287.
Sell for more on Zillow
Get a free Zillow Showcase℠ listing and you could sell for .
$925,800
2% more+ $18,516
With Zillow Showcase(estimated)
$944,316