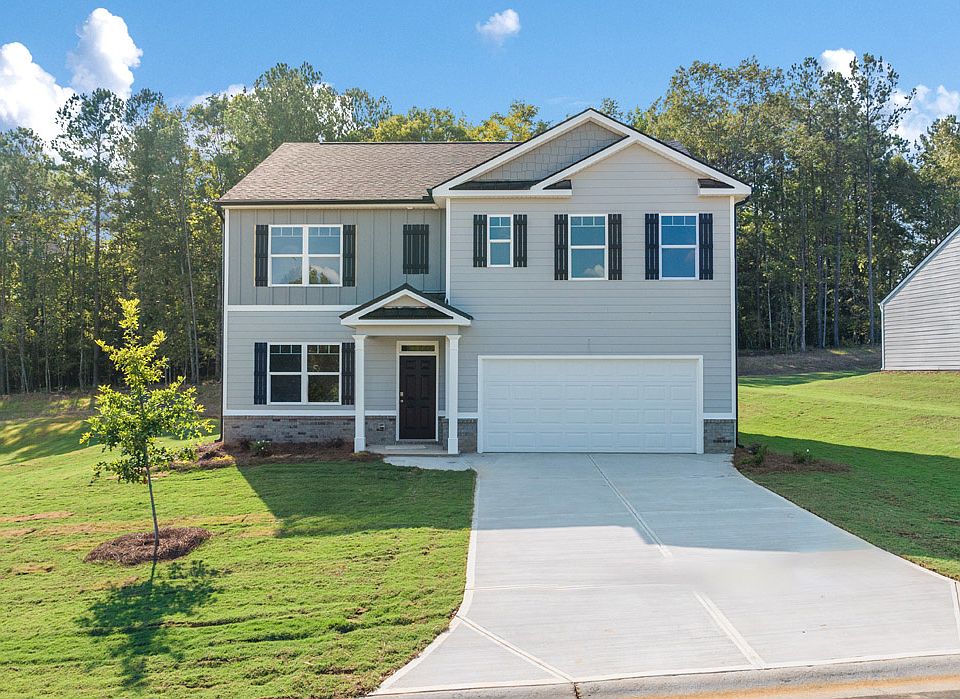MINUTES TO I-85 & 30MINUTES TO DOWNTOWN ATLANTA. New Piedmont Medical Hospital. Great schools and lots of shopping. The community offers an exceptional amenities package including a zero-entry pool, cabana and playground. The Cali Ranch floorplan has 4bed/2full baths, 9-foot ceilings, Quartz kitchen countertops and stainless-steel appliances. This Home Is Connected. Your new home is built with an industry leading suite of smart home products that keep you connected with the people and place you value most. The Cali features a generous master bedroom suite, the secondary bedrooms are a perfect size, and the kitchen is great! Photos used for illustrative purposes and do not depict actual home.
Active
$385,500
209 Lauritsen Way, Newnan, GA 30265
4beds
1,774sqft
Single Family Residence, Residential
Built in 2025
1,306.8 Square Feet Lot
$385,400 Zestimate®
$217/sqft
$58/mo HOA
What's special
Stainless-steel appliancesGenerous master bedroom suiteQuartz kitchen countertopsSecondary bedroomsZero-entry pool
- 70 days |
- 138 |
- 7 |
Zillow last checked: 8 hours ago
Listing updated: November 17, 2025 at 01:04pm
Listing Provided by:
James Chancellor,
D.R.. Horton Realty of Georgia, Inc
Source: FMLS GA,MLS#: 7655008
Travel times
Schedule tour
Select your preferred tour type — either in-person or real-time video tour — then discuss available options with the builder representative you're connected with.
Facts & features
Interior
Bedrooms & bathrooms
- Bedrooms: 4
- Bathrooms: 2
- Full bathrooms: 2
- Main level bathrooms: 2
- Main level bedrooms: 4
Rooms
- Room types: Laundry, Master Bathroom
Primary bedroom
- Features: Master on Main
- Level: Master on Main
Bedroom
- Features: Master on Main
Primary bathroom
- Features: Double Vanity, Separate Tub/Shower, Soaking Tub
Dining room
- Features: Great Room
Kitchen
- Features: Cabinets White, Eat-in Kitchen, Kitchen Island, Pantry, Pantry Walk-In, Solid Surface Counters, View to Family Room
Heating
- Central, Electric, Heat Pump, Zoned
Cooling
- Central Air, Electric, Zoned
Appliances
- Included: Dishwasher, Disposal, Electric Water Heater, Gas Cooktop, Gas Range, Microwave
- Laundry: In Hall, Laundry Room
Features
- Double Vanity, High Ceilings, High Ceilings 9 ft Lower, High Ceilings 9 ft Main, High Ceilings 9 ft Upper, High Speed Internet, Smart Home, Tray Ceiling(s), Walk-In Closet(s)
- Flooring: Carpet, Laminate
- Windows: Double Pane Windows
- Basement: None
- Number of fireplaces: 1
- Fireplace features: Factory Built, Gas Log
- Common walls with other units/homes: No Common Walls
Interior area
- Total structure area: 1,774
- Total interior livable area: 1,774 sqft
- Finished area above ground: 1,774
- Finished area below ground: 0
Video & virtual tour
Property
Parking
- Total spaces: 2
- Parking features: Attached, Garage, Kitchen Level, Level Driveway
- Attached garage spaces: 2
- Has uncovered spaces: Yes
Accessibility
- Accessibility features: None
Features
- Levels: One
- Stories: 1
- Patio & porch: Patio
- Exterior features: Rain Gutters, No Dock
- Pool features: None
- Spa features: None
- Fencing: None
- Has view: Yes
- View description: Trees/Woods
- Waterfront features: None
- Body of water: None
Lot
- Size: 1,306.8 Square Feet
- Features: Cul-De-Sac, Level
Details
- Additional structures: None
- Parcel number: 000000000009
- Other equipment: None
- Horse amenities: None
Construction
Type & style
- Home type: SingleFamily
- Architectural style: Ranch,Traditional
- Property subtype: Single Family Residence, Residential
Materials
- Brick, Cement Siding, Concrete
- Foundation: Slab
- Roof: Composition
Condition
- Under Construction
- New construction: Yes
- Year built: 2025
Details
- Builder name: D.R. Horton
- Warranty included: Yes
Utilities & green energy
- Electric: 110 Volts
- Sewer: Public Sewer
- Water: Public
- Utilities for property: Cable Available, Electricity Available, Natural Gas Available, Phone Available, Underground Utilities, Water Available
Green energy
- Energy efficient items: None
- Energy generation: None
Community & HOA
Community
- Features: Homeowners Assoc, Near Shopping, Park, Playground, Pool, Sidewalks, Street Lights
- Security: Carbon Monoxide Detector(s), Smoke Detector(s)
- Subdivision: Poplar Preserve
HOA
- Has HOA: Yes
- Services included: Swim
- HOA fee: $700 annually
Location
- Region: Newnan
Financial & listing details
- Price per square foot: $217/sqft
- Annual tax amount: $500
- Date on market: 9/10/2025
- Cumulative days on market: 71 days
- Ownership: Fee Simple
- Electric utility on property: Yes
- Road surface type: Asphalt
About the community
Get everything on your wish list at Poplar Preserve in Newnan, GA. This new home community is located just one mile off I-85 near Piedmont Medical. Family oriented, this neighborhood offers an exceptional amenities package including a zero-entry pool, cabana and playground. Every day can be a stay-cation.
Newnan is located in Coweta County and is known as The City of Homes. Established in 1828, this southern gem boasts six historic districts. Make your move to Polar Preserve and enjoy everything this incredible city has to offer from parks and recreation to exceptional dining, shopping and the performing arts plus top-rated Coweta County schools. With classic Southern charm and easy access to the city of Atlanta and all that the Metro has to offer, this area is bustling with development and growth.
Our new phase is selling fast. Select your forever home from a series of open concept designs with up to 5 bedrooms, 9-foot ceilings on the main, quartz countertops in kitchen and stainless steel appliances. Our homes are not only well designed, but they are smart. Equipped with smart home technology, you can control everything from lighting to temperature from the convenience of your smart device. Visit us today and see why a Newnan, Georgia address should be your new address.

18 Poplar Preserve Blvd, Newnan, GA 30265
Source: DR Horton
