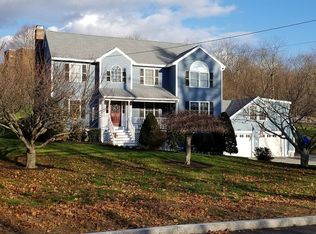Sold for $875,000 on 09/16/24
$875,000
209 Maple St, Danvers, MA 01923
3beds
2,194sqft
Single Family Residence
Built in 2002
0.53 Acres Lot
$894,000 Zestimate®
$399/sqft
$4,135 Estimated rent
Home value
$894,000
$814,000 - $983,000
$4,135/mo
Zestimate® history
Loading...
Owner options
Explore your selling options
What's special
One-floor living with room for in-law expansion! This custom 22-year-old architect-designed home is in the highly desirable St John’s prep neighborhood. Enjoy privacy as it is set back from the road, protected by trees, and only one direct neighbor. As you enter the foyer and main living area, you will find an open floor plan with porcelain tiles throughout. The floor plan is extremely flexible as you can arrange the living, dining, & family rooms to your taste. The kitchen boasts custom cabinets, center island with prep sink, pantry, and stainless steel appliances. The primary bedroom suite features a double door entry, walk-in closet, and full bath, with a shower, jacuzzi, and a bidet. Tons of expansion room, if desired, on the unfinished second floor, an area above the garage, and a massive lower level for a potential in-law suite. Updates include a/c compressor & 6-year-old shingles.
Zillow last checked: 8 hours ago
Listing updated: September 16, 2024 at 01:48pm
Listed by:
Mike Quail Team 978-406-9294,
eXp Realty 888-854-7493
Bought with:
Willis and Smith Group
Keller Williams Realty Evolution
Source: MLS PIN,MLS#: 73262774
Facts & features
Interior
Bedrooms & bathrooms
- Bedrooms: 3
- Bathrooms: 3
- Full bathrooms: 2
- 1/2 bathrooms: 1
Primary bedroom
- Features: Bathroom - Full, Walk-In Closet(s)
- Level: First
- Area: 231.2
- Dimensions: 14.08 x 16.42
Bedroom 2
- Features: Closet
- Level: First
- Area: 133.17
- Dimensions: 11.33 x 11.75
Bedroom 3
- Features: Closet, Exterior Access, Slider
- Level: First
- Area: 128.27
- Dimensions: 10.92 x 11.75
Bathroom 1
- Features: Bathroom - Full, Bathroom - With Shower Stall, Bathroom - With Tub & Shower, Countertops - Stone/Granite/Solid, Bidet
- Level: First
- Area: 101.25
- Dimensions: 11.25 x 9
Bathroom 2
- Features: Bathroom - Full, Bathroom - With Shower Stall, Bathroom - With Tub, Countertops - Stone/Granite/Solid
- Level: First
- Area: 84.38
- Dimensions: 11.25 x 7.5
Bathroom 3
- Features: Bathroom - Half
- Level: First
- Area: 58.22
- Dimensions: 8.42 x 6.92
Dining room
- Features: Flooring - Stone/Ceramic Tile, Open Floorplan
- Level: First
- Area: 192.46
- Dimensions: 15.5 x 12.42
Family room
- Features: Flooring - Stone/Ceramic Tile, Exterior Access
- Level: First
- Area: 228.56
- Dimensions: 14.67 x 15.58
Kitchen
- Features: Flooring - Stone/Ceramic Tile, Pantry, Countertops - Stone/Granite/Solid, Kitchen Island, Stainless Steel Appliances
- Level: First
- Area: 233.79
- Dimensions: 15.5 x 15.08
Living room
- Features: Open Floorplan
- Level: First
- Area: 182.11
- Dimensions: 14.67 x 12.42
Heating
- Natural Gas
Cooling
- Central Air
Appliances
- Laundry: Laundry Closet, First Floor, Gas Dryer Hookup, Electric Dryer Hookup
Features
- Basement: Full,Partially Finished,Sump Pump
- Number of fireplaces: 2
- Fireplace features: Family Room
Interior area
- Total structure area: 2,194
- Total interior livable area: 2,194 sqft
Property
Parking
- Total spaces: 5
- Parking features: Attached, Paved Drive
- Attached garage spaces: 2
- Uncovered spaces: 3
Features
- Patio & porch: Porch, Patio
- Exterior features: Porch, Patio, Storage, Fenced Yard, Garden
- Fencing: Fenced
Lot
- Size: 0.53 Acres
- Features: Corner Lot
Details
- Parcel number: M:034 L:198 P:,1876200
- Zoning: R2
Construction
Type & style
- Home type: SingleFamily
- Architectural style: Raised Ranch
- Property subtype: Single Family Residence
Materials
- Foundation: Concrete Perimeter
- Roof: Shingle
Condition
- Year built: 2002
Utilities & green energy
- Sewer: Public Sewer
- Water: Public
- Utilities for property: for Gas Range, for Gas Dryer, for Electric Dryer
Community & neighborhood
Location
- Region: Danvers
Price history
| Date | Event | Price |
|---|---|---|
| 9/16/2024 | Sold | $875,000$399/sqft |
Source: MLS PIN #73262774 | ||
| 7/10/2024 | Listed for sale | $875,000$399/sqft |
Source: MLS PIN #73262774 | ||
Public tax history
| Year | Property taxes | Tax assessment |
|---|---|---|
| 2025 | $9,787 +3.3% | $890,500 +4.4% |
| 2024 | $9,478 +1.2% | $853,100 +7% |
| 2023 | $9,366 | $797,100 |
Find assessor info on the county website
Neighborhood: 01923
Nearby schools
GreatSchools rating
- 7/10Great Oak Elementary SchoolGrades: K-5Distance: 0.3 mi
- 4/10Holten Richmond Middle SchoolGrades: 6-8Distance: 0.9 mi
- 7/10Danvers High SchoolGrades: 9-12Distance: 1 mi
Schools provided by the listing agent
- High: Danvers
Source: MLS PIN. This data may not be complete. We recommend contacting the local school district to confirm school assignments for this home.
Get a cash offer in 3 minutes
Find out how much your home could sell for in as little as 3 minutes with a no-obligation cash offer.
Estimated market value
$894,000
Get a cash offer in 3 minutes
Find out how much your home could sell for in as little as 3 minutes with a no-obligation cash offer.
Estimated market value
$894,000
