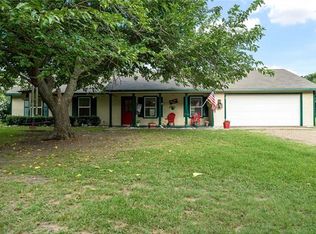Sitting on 17.56 acres at the highest elevation in Grayson County, the orignal honestead of Mary Fitch, this farm house is 2 stories tall, including 3 bathrooms, 3 bedrooms (1 master, with walk in closet), hardwood flooring, spaceous kitchen, living room, and utility room. Just off from the main house you'll find 1 medium and 2 large fenced areas for keeping livestock or growing crops, and next to these areas lies a combination Barn and attachd workshop. Perfect for a hardworking, traditional family who enjoy a breathtaking view of the Texas sunset.
This property is off market, which means it's not currently listed for sale or rent on Zillow. This may be different from what's available on other websites or public sources.
