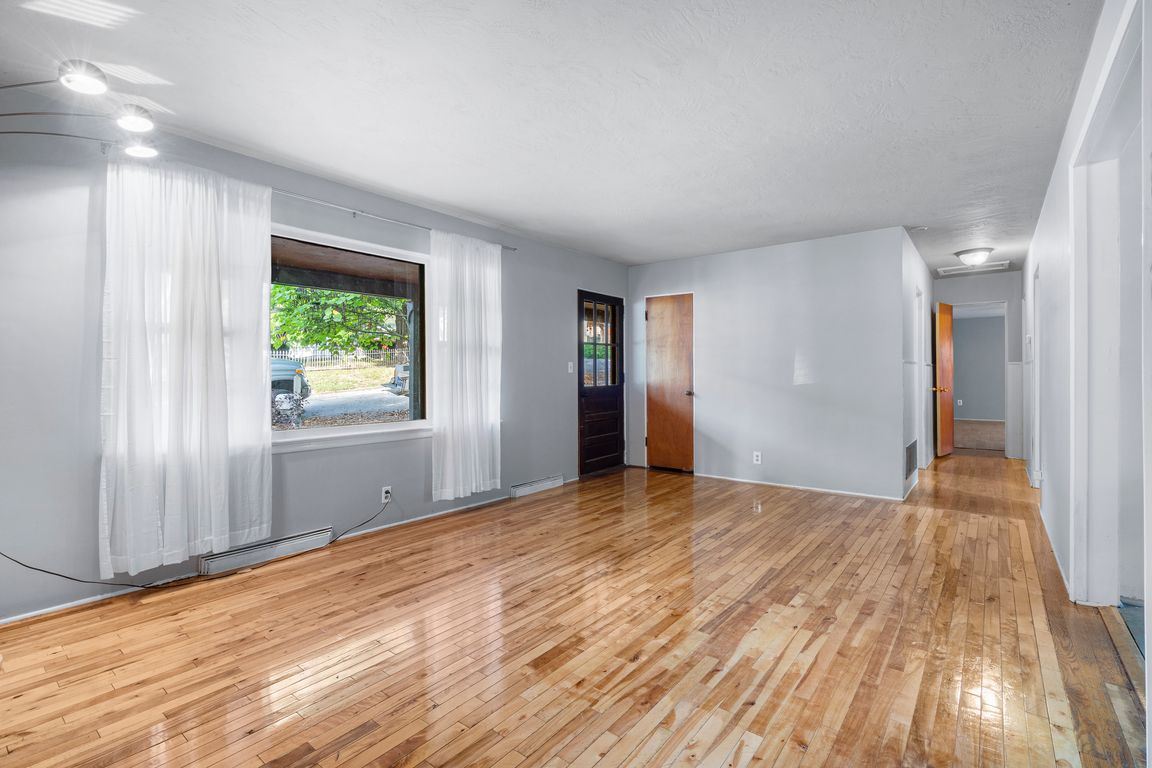
Active
$305,000
3beds
1,871sqft
209 Mcfarland Street, Branson, MO 65616
3beds
1,871sqft
Single family residence
Built in 1955
6,969 sqft
Open parking
$163 price/sqft
What's special
Character-filled one-level houseFront porchPeaceful neighborhoodBonus roomThree bedrooms
Welcome to a home that brings both charm and convenience under one roof. This character-filled, one-level house offers three bedrooms and one and a half bathrooms, making it a great fit whether you're starting out, sizing down, or somewhere in between. A bonus room adds unexpected flexibility--think home office, playroom, or ...
- 23 hours |
- 196 |
- 11 |
Source: SOMOMLS,MLS#: 60308182
Travel times
Living Room
Kitchen
Primary Bedroom
Zillow last checked: 7 hours ago
Listing updated: October 22, 2025 at 05:22pm
Listed by:
Parker Stone 417-294-2294,
Keller Williams Tri-Lakes
Source: SOMOMLS,MLS#: 60308182
Facts & features
Interior
Bedrooms & bathrooms
- Bedrooms: 3
- Bathrooms: 2
- Full bathrooms: 1
- 1/2 bathrooms: 1
Rooms
- Room types: Master Bedroom, Bonus Room, Family Room
Bedroom 1
- Area: 392.94
- Dimensions: 22.2 x 17.7
Bedroom 2
- Area: 157.3
- Dimensions: 13 x 12.1
Bedroom 3
- Area: 104.13
- Dimensions: 10.3 x 10.11
Bedroom 4
- Description: Non-Conforming/ no closet
- Area: 249.73
- Dimensions: 11.3 x 22.1
Bathroom full
- Area: 70.18
- Dimensions: 5.8 x 12.1
Bathroom half
- Area: 21
- Dimensions: 3.5 x 6
Dining area
- Area: 70.52
- Dimensions: 8.2 x 8.6
Kitchen
- Area: 165.77
- Dimensions: 13.7 x 12.1
Living room
- Area: 252.83
- Dimensions: 19.3 x 13.1
Heating
- Forced Air, Wall Furnace, Natural Gas
Cooling
- Central Air
Appliances
- Included: Tankless Water Heater, Free-Standing Electric Oven
- Laundry: Main Level, In Basement, W/D Hookup
Features
- High Speed Internet, Solid Surface Counters
- Flooring: Wood
- Has basement: No
- Attic: Access Only:No Stairs
- Has fireplace: No
Interior area
- Total structure area: 1,871
- Total interior livable area: 1,871 sqft
- Finished area above ground: 1,871
- Finished area below ground: 0
Property
Parking
- Parking features: Driveway, On Street, Gravel
- Has uncovered spaces: Yes
Features
- Levels: One
- Stories: 1
- Patio & porch: Covered, Deck, Front Porch
- Exterior features: Rain Gutters, Cable Access
- Fencing: Chain Link,Shared,Wire
Lot
- Size: 6,969.6 Square Feet
- Features: Secluded, Sloped
Details
- Parcel number: 172.004002026005.000
Construction
Type & style
- Home type: SingleFamily
- Architectural style: Ranch
- Property subtype: Single Family Residence
Materials
- HardiPlank Type
- Foundation: Crawl Space
- Roof: Composition
Condition
- Year built: 1955
Utilities & green energy
- Sewer: Public Sewer
- Water: Public
Community & HOA
Community
- Subdivision: Thompson Add
Location
- Region: Branson
Financial & listing details
- Price per square foot: $163/sqft
- Tax assessed value: $68,230
- Annual tax amount: $692
- Date on market: 10/22/2025
- Road surface type: Asphalt, Gravel