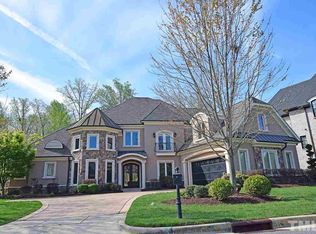Sold for $1,800,000 on 11/09/23
$1,800,000
209 Michelangelo Way, Cary, NC 27518
5beds
5,043sqft
Single Family Residence, Residential
Built in 2014
0.32 Acres Lot
$1,823,600 Zestimate®
$357/sqft
$5,257 Estimated rent
Home value
$1,823,600
$1.73M - $1.93M
$5,257/mo
Zestimate® history
Loading...
Owner options
Explore your selling options
What's special
Upon entry through the elegant steel doors, your eyes are drawn through the open floor plan, through the custom four-inch shutters, to the rear lanai and pool area that is paved with flagstone. The mature landscaping that surrounds this MJR custom-built home offers privacy for the most discerning. Site-finished hardwood flooring flows from the dining area into the family room, kitchen and butler's pantry areas. Thermador appliances, including a 6-burner gas stove with a griddle and double ovens, compliment the chefs kitchen. Handcrafted millwork flows throughout, featuring a coffered ceiling and custom built-ins on each side of the gas fireplace in the family room, perfect for gathering and entertaining. Enjoy main-level living with a primary owner's suite, guest suite, office space and laundry. The owner's bath provides a spa-like experience with exit to a private lanai at the spa and pergola. The upper level offers a second laundry room with three spacious guest suites and theater room. A stroll to the renowned Koka Booth Amphitheater or a short drive to downtown Cary provide enjoyment for all within reach.
Zillow last checked: 8 hours ago
Listing updated: October 27, 2025 at 11:35pm
Listed by:
Van Starling 919-667-7456,
Hodge&KittrellSothebysIntlRlty
Bought with:
Linda Trevor, 190844
Compass -- Cary
Colleen Lawrence, 284314
Compass -- Cary
Source: Doorify MLS,MLS#: 2532308
Facts & features
Interior
Bedrooms & bathrooms
- Bedrooms: 5
- Bathrooms: 6
- Full bathrooms: 5
- 1/2 bathrooms: 1
Heating
- Forced Air, Natural Gas
Cooling
- Central Air
Appliances
- Included: Double Oven, Gas Range, Gas Water Heater, Microwave, Range Hood, Refrigerator, Tankless Water Heater
- Laundry: Laundry Room, Main Level, Multiple Locations, Upper Level
Features
- Bookcases, Ceiling Fan(s), Coffered Ceiling(s), Double Vanity, Eat-in Kitchen, Entrance Foyer, Granite Counters, High Ceilings, Pantry, Master Downstairs, Separate Shower, Shower Only, Smooth Ceilings, Storage, Walk-In Shower, Water Closet
- Flooring: Carpet, Hardwood, Tile
- Basement: Crawl Space
- Number of fireplaces: 1
- Fireplace features: Family Room, Gas, Gas Log
Interior area
- Total structure area: 5,043
- Total interior livable area: 5,043 sqft
- Finished area above ground: 5,043
- Finished area below ground: 0
Property
Parking
- Total spaces: 3
- Parking features: Concrete, Driveway, Garage
- Garage spaces: 3
Features
- Levels: Two
- Stories: 2
- Patio & porch: Patio, Porch
- Exterior features: Fenced Yard, Lighting, Rain Gutters
- Pool features: Heated, In Ground, Salt Water
- Has spa: Yes
- Spa features: Private
- Has view: Yes
Lot
- Size: 0.32 Acres
- Dimensions: 112 x 78 x 140 x 131
- Features: Landscaped
Details
- Parcel number: 0751888702
Construction
Type & style
- Home type: SingleFamily
- Architectural style: Traditional
- Property subtype: Single Family Residence, Residential
Materials
- Brick, Stone
Condition
- New construction: No
- Year built: 2014
Details
- Builder name: MJR Homes, Inc.
Utilities & green energy
- Sewer: Public Sewer
- Water: Public
Community & neighborhood
Location
- Region: Cary
- Subdivision: Renaissance at Regency
HOA & financial
HOA
- Has HOA: Yes
- HOA fee: $700 annually
- Amenities included: Trail(s)
Price history
| Date | Event | Price |
|---|---|---|
| 11/9/2023 | Sold | $1,800,000-4%$357/sqft |
Source: | ||
| 10/26/2023 | Pending sale | $1,875,000$372/sqft |
Source: | ||
| 10/13/2023 | Contingent | $1,875,000$372/sqft |
Source: | ||
| 9/15/2023 | Listed for sale | $1,875,000+101.7%$372/sqft |
Source: | ||
| 6/23/2014 | Sold | $929,500+416.4%$184/sqft |
Source: Public Record | ||
Public tax history
| Year | Property taxes | Tax assessment |
|---|---|---|
| 2025 | $13,416 +2.2% | $1,562,921 |
| 2024 | $13,125 +5.2% | $1,562,921 +25.8% |
| 2023 | $12,470 +102.7% | $1,242,558 |
Find assessor info on the county website
Neighborhood: Regency
Nearby schools
GreatSchools rating
- 4/10Penny Road ElementaryGrades: K-5Distance: 0.6 mi
- 7/10Dillard Drive MiddleGrades: 6-8Distance: 4.7 mi
- 8/10Athens Drive HighGrades: 9-12Distance: 5.9 mi
Schools provided by the listing agent
- Elementary: Wake - Penny
- Middle: Wake - Dillard
- High: Wake - Athens Dr
Source: Doorify MLS. This data may not be complete. We recommend contacting the local school district to confirm school assignments for this home.
Get a cash offer in 3 minutes
Find out how much your home could sell for in as little as 3 minutes with a no-obligation cash offer.
Estimated market value
$1,823,600
Get a cash offer in 3 minutes
Find out how much your home could sell for in as little as 3 minutes with a no-obligation cash offer.
Estimated market value
$1,823,600
