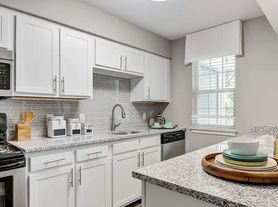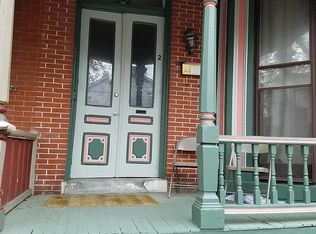Brand new construction duplex. This listing is for the right side house. 3 bedroom, 2 1/2 bath rooms. Garage, shared driveway with plenty of parking. Front deck, rear patio and shared fire pit area.
Walking distance to Exton school, train station, Exton Main Street for shopping and restaurants.
CVT train starts right at the bottom of the street and goes all the way to Philadelphia or the Poconos if you branch with other trails.
Credit score of 720 required on application
Owner covers property maintenance and snow plowing.
Fee charged for animals.
Electricity, water, cable, trash are the renters responsibility
No smoking inside the property
Credit score 720 or higher required for the application.
House for rent
Accepts Zillow applications
$3,200/mo
209 Namar Ave, Exton, PA 19341
3beds
1,382sqft
Price may not include required fees and charges.
Single family residence
Available Sun Nov 2 2025
Small dogs OK
Central air
In unit laundry
Attached garage parking
Forced air, heat pump
What's special
Shared fire pit areaRear patioFront deck
- 35 days |
- -- |
- -- |
Travel times
Facts & features
Interior
Bedrooms & bathrooms
- Bedrooms: 3
- Bathrooms: 3
- Full bathrooms: 2
- 1/2 bathrooms: 1
Heating
- Forced Air, Heat Pump
Cooling
- Central Air
Appliances
- Included: Dishwasher, Dryer, Freezer, Microwave, Oven, Refrigerator, Washer
- Laundry: In Unit
Features
- Flooring: Hardwood, Tile
Interior area
- Total interior livable area: 1,382 sqft
Property
Parking
- Parking features: Attached, Off Street
- Has attached garage: Yes
- Details: Contact manager
Features
- Exterior features: Heating system: Forced Air
Details
- Parcel number: 4105G00410100
Construction
Type & style
- Home type: SingleFamily
- Property subtype: Single Family Residence
Community & HOA
Location
- Region: Exton
Financial & listing details
- Lease term: 1 Year
Price history
| Date | Event | Price |
|---|---|---|
| 9/3/2025 | Price change | $3,200+1.6%$2/sqft |
Source: Zillow Rentals | ||
| 9/2/2025 | Listed for rent | $3,150+6.8%$2/sqft |
Source: Zillow Rentals | ||
| 8/20/2025 | Listing removed | $799,000$578/sqft |
Source: | ||
| 8/14/2025 | Listed for sale | $799,000+222.9%$578/sqft |
Source: | ||
| 11/25/2024 | Listing removed | $2,950$2/sqft |
Source: Zillow Rentals | ||

