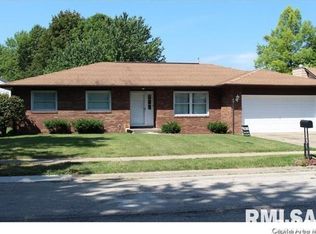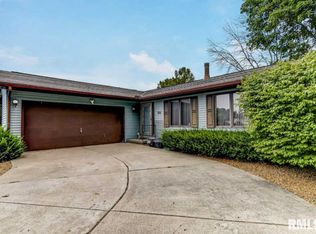Sold for $266,071
$266,071
209 Norwalk Rd, Springfield, IL 62704
3beds
2,265sqft
Single Family Residence, Residential
Built in 1987
10,425 Square Feet Lot
$269,600 Zestimate®
$117/sqft
$2,328 Estimated rent
Home value
$269,600
$248,000 - $291,000
$2,328/mo
Zestimate® history
Loading...
Owner options
Explore your selling options
What's special
Welcome to this beautifully maintained 3-bedroom, 2.5-bath ranch offering comfort and modern updates! The large living room offers vaulted ceilings with new laminate flooring in 2022. The eat-in kitchen features sleek quartz countertops, a breakfast bar, and plenty of space for casual dining. Downstairs, the partially finished basement adds even more living space with a cozy family room, a versatile bonus room and a convenient half bath. Step outside to enjoy the screened-in porch and attached deck, ideal for relaxing or entertaining while overlooking the fully fenced backyard. This home combines indoor and outdoor living that you're going to love!
Zillow last checked: 8 hours ago
Listing updated: September 21, 2025 at 01:01pm
Listed by:
Krystal K Buscher Mobl:217-553-9280,
The Real Estate Group, Inc.
Bought with:
Todd M Musso, 471001796
The Real Estate Group, Inc.
Source: RMLS Alliance,MLS#: CA1038410 Originating MLS: Capital Area Association of Realtors
Originating MLS: Capital Area Association of Realtors

Facts & features
Interior
Bedrooms & bathrooms
- Bedrooms: 3
- Bathrooms: 3
- Full bathrooms: 2
- 1/2 bathrooms: 1
Bedroom 1
- Level: Main
- Dimensions: 12ft 9in x 14ft 1in
Bedroom 2
- Level: Main
- Dimensions: 11ft 4in x 13ft 3in
Bedroom 3
- Level: Main
- Dimensions: 11ft 9in x 9ft 1in
Other
- Level: Main
- Dimensions: 10ft 4in x 13ft 3in
Other
- Area: 573
Family room
- Level: Lower
- Dimensions: 20ft 3in x 24ft 6in
Kitchen
- Level: Main
- Dimensions: 13ft 3in x 16ft 0in
Main level
- Area: 1692
Heating
- Forced Air
Cooling
- Central Air
Appliances
- Included: Dishwasher, Microwave, Range, Refrigerator
Features
- Vaulted Ceiling(s), Ceiling Fan(s)
- Basement: Partially Finished
- Number of fireplaces: 1
- Fireplace features: Gas Log
Interior area
- Total structure area: 1,692
- Total interior livable area: 2,265 sqft
Property
Parking
- Total spaces: 2
- Parking features: Attached
- Attached garage spaces: 2
Features
- Patio & porch: Deck, Screened
Lot
- Size: 10,425 sqft
- Dimensions: 139 x 75
- Features: Sloped
Details
- Parcel number: 1431.0206024
Construction
Type & style
- Home type: SingleFamily
- Architectural style: Ranch
- Property subtype: Single Family Residence, Residential
Materials
- Brick, Cedar
- Roof: Shingle
Condition
- New construction: No
- Year built: 1987
Utilities & green energy
- Sewer: Public Sewer
- Water: Public
Community & neighborhood
Location
- Region: Springfield
- Subdivision: Pasfield Park West
Price history
| Date | Event | Price |
|---|---|---|
| 9/17/2025 | Sold | $266,071+6.4%$117/sqft |
Source: | ||
| 8/11/2025 | Pending sale | $250,000$110/sqft |
Source: | ||
| 8/9/2025 | Listed for sale | $250,000+47.9%$110/sqft |
Source: | ||
| 1/13/2021 | Sold | $169,000$75/sqft |
Source: | ||
| 11/26/2020 | Pending sale | $169,000$75/sqft |
Source: | ||
Public tax history
Tax history is unavailable.
Find assessor info on the county website
Neighborhood: 62704
Nearby schools
GreatSchools rating
- 3/10Dubois Elementary SchoolGrades: K-5Distance: 1.4 mi
- 2/10U S Grant Middle SchoolGrades: 6-8Distance: 0.8 mi
- 7/10Springfield High SchoolGrades: 9-12Distance: 2 mi
Schools provided by the listing agent
- Elementary: Dubois
- Middle: US Grant
- High: Springfield
Source: RMLS Alliance. This data may not be complete. We recommend contacting the local school district to confirm school assignments for this home.

Get pre-qualified for a loan
At Zillow Home Loans, we can pre-qualify you in as little as 5 minutes with no impact to your credit score.An equal housing lender. NMLS #10287.

