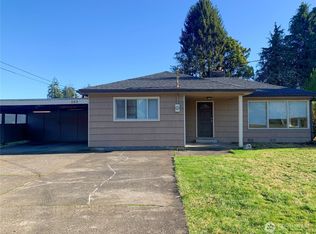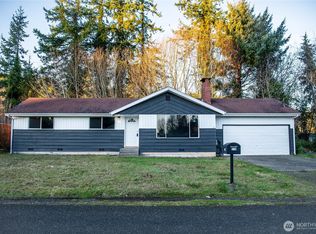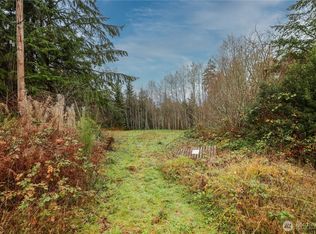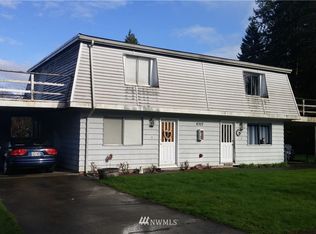Sold
Listed by:
Melanie Newcomb,
Realty One Group Bold
Bought with: Spivey Realty Group, LLC
$380,000
209 Old Hill Rd, Aberdeen, WA 98520
3beds
1,606sqft
Single Family Residence
Built in 1971
10,454.4 Square Feet Lot
$376,000 Zestimate®
$237/sqft
$2,320 Estimated rent
Home value
$376,000
Estimated sales range
Not available
$2,320/mo
Zestimate® history
Loading...
Owner options
Explore your selling options
What's special
Charming 3 bedroom, 2.25 bath home that boasts 1,606 sqft, and a beautifully landscaped yard. Separate utility room off of the kitchen which also leads into the two-car garage. Two fireplaces and radiant heat. Updated walk-in shower in the full bath. Large rhododendrons lining the fence line welcomes you home, while the backyard offers trees and shrubs as privacy from neighbors giving a hidden oasis feel, perfect for relaxing. Complete with a garden shed, hot tub and large deck off the back of the house making it a great space for entertaining! Bring your creative ideas to life and finish the minor updates that were started here!
Zillow last checked: 8 hours ago
Listing updated: October 20, 2025 at 04:06am
Listed by:
Melanie Newcomb,
Realty One Group Bold
Bought with:
Christopher Pierog, 136693
Spivey Realty Group, LLC
Source: NWMLS,MLS#: 2389731
Facts & features
Interior
Bedrooms & bathrooms
- Bedrooms: 3
- Bathrooms: 3
- Full bathrooms: 1
- 3/4 bathrooms: 1
- 1/2 bathrooms: 1
- Main level bathrooms: 3
- Main level bedrooms: 3
Primary bedroom
- Level: Main
Bedroom
- Level: Main
Bedroom
- Level: Main
Bathroom full
- Level: Main
Bathroom three quarter
- Level: Main
Other
- Level: Main
Utility room
- Level: Main
Heating
- Fireplace, Baseboard, Radiant, Electric
Cooling
- None
Appliances
- Included: Dishwasher(s), Microwave(s), Refrigerator(s), Stove(s)/Range(s)
Features
- Bath Off Primary, Walk-In Pantry
- Flooring: Vinyl, Carpet
- Windows: Double Pane/Storm Window
- Number of fireplaces: 2
- Fireplace features: Wood Burning, Main Level: 2, Fireplace
Interior area
- Total structure area: 1,606
- Total interior livable area: 1,606 sqft
Property
Parking
- Total spaces: 2
- Parking features: Attached Garage
- Attached garage spaces: 2
Features
- Levels: One
- Stories: 1
- Patio & porch: Bath Off Primary, Double Pane/Storm Window, Fireplace, Walk-In Pantry
Lot
- Size: 10,454 sqft
- Features: Paved, Cable TV, Deck, Fenced-Partially, Outbuildings
- Topography: Level
- Residential vegetation: Garden Space
Details
- Parcel number: 766500002504
- Special conditions: Standard
Construction
Type & style
- Home type: SingleFamily
- Property subtype: Single Family Residence
Materials
- Wood Siding
- Foundation: Poured Concrete
Condition
- Year built: 1971
Utilities & green energy
- Electric: Company: Grays harbor PUD
- Sewer: Septic Tank
- Water: Public, Company: Grays Harbor Water District 2
Community & neighborhood
Location
- Region: Aberdeen
- Subdivision: Central Park
Other
Other facts
- Listing terms: Cash Out,Conventional
- Cumulative days on market: 39 days
Price history
| Date | Event | Price |
|---|---|---|
| 9/19/2025 | Sold | $380,000$237/sqft |
Source: | ||
| 8/2/2025 | Pending sale | $380,000$237/sqft |
Source: | ||
| 6/25/2025 | Listed for sale | $380,000+58.3%$237/sqft |
Source: | ||
| 11/18/2019 | Listing removed | $240,000$149/sqft |
Source: Oly Pen Real Estate #1510507 Report a problem | ||
| 11/18/2019 | Listed for sale | $240,000-1.4%$149/sqft |
Source: Oly Pen Real Estate #1510507 Report a problem | ||
Public tax history
| Year | Property taxes | Tax assessment |
|---|---|---|
| 2024 | $3,968 +565.1% | $354,908 +1.9% |
| 2023 | $597 +5.8% | $348,308 |
| 2022 | $564 -85.4% | $348,308 +17.5% |
Find assessor info on the county website
Neighborhood: 98520
Nearby schools
GreatSchools rating
- 5/10Central Park Elementary SchoolGrades: K-5Distance: 0.5 mi
- 3/10Miller Junior High SchoolGrades: 6-8Distance: 4.8 mi
- 3/10Aberdeen High SchoolGrades: 9-12Distance: 6 mi
Schools provided by the listing agent
- Elementary: Central Park Elem
- Middle: Miller Jnr High
- High: J M Weatherwax High
Source: NWMLS. This data may not be complete. We recommend contacting the local school district to confirm school assignments for this home.
Get pre-qualified for a loan
At Zillow Home Loans, we can pre-qualify you in as little as 5 minutes with no impact to your credit score.An equal housing lender. NMLS #10287.



