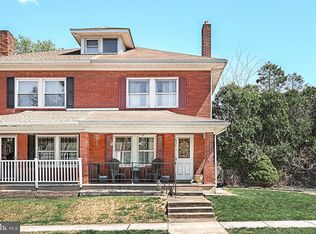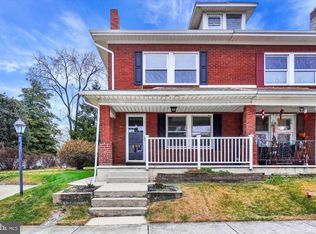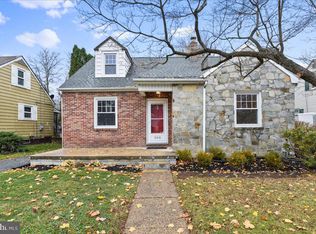Sold for $230,000
$230,000
209 Pinehurst Rd, York, PA 17402
2beds
1,196sqft
Single Family Residence
Built in 1953
6,251 Square Feet Lot
$245,200 Zestimate®
$192/sqft
$1,626 Estimated rent
Home value
$245,200
$226,000 - $267,000
$1,626/mo
Zestimate® history
Loading...
Owner options
Explore your selling options
What's special
Charming 3-Bedroom Home in Desirable Suburban School district. Welcome to this cozy 3-bedroom, 2-bathroom home, perfect for families or anyone looking for comfortable living in a sought-after area. This home features: - **Fenced-in Yard**: Ideal for pets, children, and outdoor gatherings. - **Partially Finished Basement**: Includes a workshop, great for hobbies or additional storage. - **Level Yard with Patio**: Perfect for outdoor entertaining and leisure. - **Prime Location**: Situated in a highly desirable suburban school district, ensuring access to quality education. - **Convenience**: Close proximity to shopping and easy access to I-83 for commuting. Don't miss the opportunity to make this charming house your home!
Zillow last checked: 8 hours ago
Listing updated: September 23, 2024 at 04:11pm
Listed by:
A A Badour 717-309-2645,
Coldwell Banker Realty,
Co-Listing Agent: Gregg Clymer 717-968-5087,
Coldwell Banker Realty
Bought with:
Andrew Woods
Coldwell Banker Realty
Source: Bright MLS,MLS#: PAYK2064664
Facts & features
Interior
Bedrooms & bathrooms
- Bedrooms: 2
- Bathrooms: 2
- Full bathrooms: 2
- Main level bathrooms: 2
- Main level bedrooms: 2
Basement
- Area: 0
Heating
- Forced Air, Natural Gas
Cooling
- Central Air, Electric
Appliances
- Included: Gas Water Heater
Features
- Basement: Combination,Partially Finished
- Number of fireplaces: 1
Interior area
- Total structure area: 1,196
- Total interior livable area: 1,196 sqft
- Finished area above ground: 1,196
- Finished area below ground: 0
Property
Parking
- Parking features: Driveway
- Has uncovered spaces: Yes
Accessibility
- Accessibility features: 2+ Access Exits
Features
- Levels: One
- Stories: 1
- Pool features: None
Lot
- Size: 6,251 sqft
Details
- Additional structures: Above Grade, Below Grade
- Parcel number: 460001401380000000
- Zoning: RESIDENTIAL
- Special conditions: Standard
Construction
Type & style
- Home type: SingleFamily
- Architectural style: Ranch/Rambler
- Property subtype: Single Family Residence
Materials
- Vinyl Siding, Aluminum Siding
- Foundation: Block
- Roof: Architectural Shingle
Condition
- New construction: No
- Year built: 1953
Utilities & green energy
- Sewer: Public Sewer
- Water: Public
- Utilities for property: Cable Connected, Natural Gas Available, Electricity Available, Sewer Available, Water Available, Cable
Community & neighborhood
Location
- Region: York
- Subdivision: None Available
- Municipality: SPRINGETTSBURY TWP
Other
Other facts
- Listing agreement: Exclusive Agency
- Listing terms: Cash,Conventional,FHA,USDA Loan,VA Loan
- Ownership: Fee Simple
Price history
| Date | Event | Price |
|---|---|---|
| 8/23/2024 | Sold | $230,000$192/sqft |
Source: | ||
| 7/18/2024 | Pending sale | $230,000$192/sqft |
Source: | ||
| 7/11/2024 | Listed for sale | $230,000+155.8%$192/sqft |
Source: | ||
| 11/1/1999 | Sold | $89,900$75/sqft |
Source: Public Record Report a problem | ||
Public tax history
| Year | Property taxes | Tax assessment |
|---|---|---|
| 2025 | $3,820 +2.6% | $109,190 |
| 2024 | $3,722 -0.6% | $109,190 |
| 2023 | $3,744 +9.7% | $109,190 |
Find assessor info on the county website
Neighborhood: East York
Nearby schools
GreatSchools rating
- NAYorkshire El SchoolGrades: K-2Distance: 0.1 mi
- 6/10York Suburban Middle SchoolGrades: 6-8Distance: 0.6 mi
- 8/10York Suburban Senior High SchoolGrades: 9-12Distance: 2.3 mi
Schools provided by the listing agent
- District: York Suburban
Source: Bright MLS. This data may not be complete. We recommend contacting the local school district to confirm school assignments for this home.
Get pre-qualified for a loan
At Zillow Home Loans, we can pre-qualify you in as little as 5 minutes with no impact to your credit score.An equal housing lender. NMLS #10287.
Sell with ease on Zillow
Get a Zillow Showcase℠ listing at no additional cost and you could sell for —faster.
$245,200
2% more+$4,904
With Zillow Showcase(estimated)$250,104


