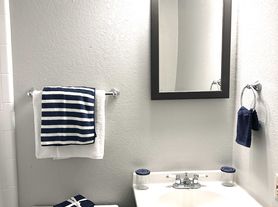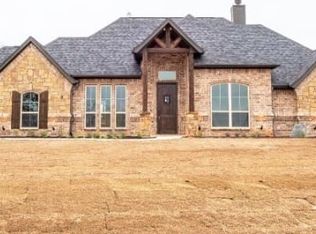Welcome to your new home boasting 4 bedrooms, 2 bath oasis with a two-car garage and a fully fenced yard. This home is designed for comfort, convenience, and style, offering the perfect blend of modern amenities and cozy charm. Inside you will be greeted by the open floorplan with all hardwood floors. Inviting large family room with trey ceiling, remote fan, recessed lighting. Next, is the bright and airy kitchen with quarts countertops, subway tile backsplash, all Stainless-steel appliances including a sidebyside refrigerator, large breakfast room, walk in pantry and upgraded light fixtures. Spacious primary ensuite features a trey ceiling, recessed lighting, walk in closet, large walk-in tiled shower, double vanities and separate water closet with built in cabinets. Great location minutes to Main Street. Hurry this will not last long.
Pets welcome with prior approval, deposit & pet monthly rent!
**Security deposit options: PAY A REFUNDABLE CASH DEPOSIT IN FULL OR PAY A MONTHLY FEE IN LIEU OF CASH DEPOSIT UPON APPROVAL**
At McCaw Property Management, we strive to provide an experience that is cost-effective and convenient. That's why we provide a Resident Benefits Package (RBP) to address common headaches for our renters. Our program handles pest control, air filter changes, credit building and more at a rate of $45.00/month, available to every eligible property upon resident election. More details upon application.
By submitting your information on this page you consent to being contacted by the Property Manager and RentEngine via SMS, phone, or email.
House for rent
$2,400/mo
209 Rosemary Dr, Azle, TX 76020
4beds
1,752sqft
Price may not include required fees and charges.
Single family residence
Available now
Cats, dogs OK
Central air, ceiling fan
Hookups laundry
2 Parking spaces parking
-- Heating
What's special
Open floorplanFully fenced yardStainless-steel appliancesTwo-car garageRecessed lightingHardwood floorsLarge family room
- 16 days
- on Zillow |
- -- |
- -- |
Travel times
Looking to buy when your lease ends?
Consider a first-time homebuyer savings account designed to grow your down payment with up to a 6% match & 4.15% APY.
Facts & features
Interior
Bedrooms & bathrooms
- Bedrooms: 4
- Bathrooms: 2
- Full bathrooms: 2
Rooms
- Room types: Dining Room, Family Room, Laundry Room, Master Bath, Pantry, Walk In Closet
Cooling
- Central Air, Ceiling Fan
Appliances
- Included: Dishwasher, Disposal, Microwave, Range Oven, Refrigerator, WD Hookup
- Laundry: Hookups
Features
- Ceiling Fan(s), Large Closets, WD Hookup, Walk In Closet, Walk-In Closet(s)
- Flooring: Hardwood, Tile
Interior area
- Total interior livable area: 1,752 sqft
Property
Parking
- Total spaces: 2
- Details: Contact manager
Features
- Patio & porch: Patio
- Exterior features: Sprinkler System, Walk In Closet
- Fencing: Fenced Yard
Details
- Parcel number: R000116104
Construction
Type & style
- Home type: SingleFamily
- Property subtype: Single Family Residence
Condition
- Year built: 2025
Community & HOA
Community
- Security: Security System
Location
- Region: Azle
Financial & listing details
- Lease term: 1 Year
Price history
| Date | Event | Price |
|---|---|---|
| 8/12/2025 | Listed for rent | $2,400$1/sqft |
Source: Zillow Rentals | ||
| 7/3/2025 | Sold | -- |
Source: NTREIS #20912292 | ||
| 6/18/2025 | Pending sale | $324,900$185/sqft |
Source: NTREIS #20912292 | ||
| 6/10/2025 | Contingent | $324,900$185/sqft |
Source: NTREIS #20912292 | ||
| 6/2/2025 | Listed for sale | $324,900$185/sqft |
Source: NTREIS #20912292 | ||

