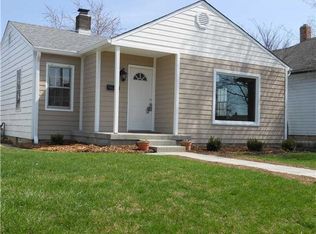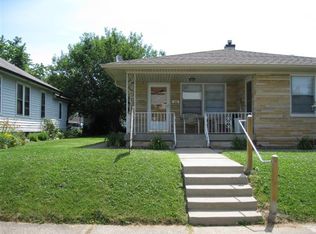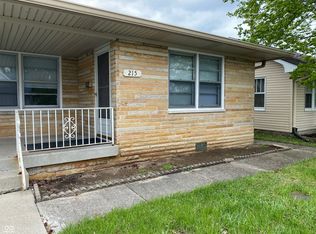Sold
$199,500
209 S 4th Ave, Beech Grove, IN 46107
3beds
2,112sqft
Residential, Single Family Residence
Built in 1912
5,227.2 Square Feet Lot
$201,100 Zestimate®
$94/sqft
$1,858 Estimated rent
Home value
$201,100
$185,000 - $217,000
$1,858/mo
Zestimate® history
Loading...
Owner options
Explore your selling options
What's special
Beautifully updated 3 bedroom, 2 bath ranch home with basement located in the heart of Beech Grove. Home features include the covered front porch, new vinyl plank flooring throughout main areas, new carpet in bedrooms, freshly painted inside and out + large storage barn. You will be welcomed with the spacious living room that comes with a new electric fireplace, modern kitchen with white cabinetry, granite counter tops and SS appliances + laundry closet with new barn style door, washer & dryer included, primary suite with full bath, tiled tub/ shower combo + two additional bedrooms & full bath all with nostalgic headers and glass door knobs. Pet lovers dream, full privacy fenced back yard, with pet door to basement already in place. The basement is dry and perfect for extra storage. You won't be disappointed!
Zillow last checked: 8 hours ago
Listing updated: March 27, 2025 at 03:18pm
Listing Provided by:
Rollin Jackson 317-502-7864,
Realty World-Turtle Crk Realty
Bought with:
John Searle
Carpenter, REALTORS®
Source: MIBOR as distributed by MLS GRID,MLS#: 22010358
Facts & features
Interior
Bedrooms & bathrooms
- Bedrooms: 3
- Bathrooms: 2
- Full bathrooms: 2
- Main level bathrooms: 2
- Main level bedrooms: 3
Primary bedroom
- Features: Carpet
- Level: Main
- Area: 110 Square Feet
- Dimensions: 11x10
Bedroom 2
- Features: Carpet
- Level: Main
- Area: 90 Square Feet
- Dimensions: 10x9
Bedroom 3
- Features: Carpet
- Level: Main
- Area: 90 Square Feet
- Dimensions: 10x9
Kitchen
- Features: Vinyl Plank
- Level: Main
- Area: 110 Square Feet
- Dimensions: 11x10
Laundry
- Features: Vinyl Plank
- Level: Main
- Dimensions: closet
Living room
- Features: Vinyl Plank
- Level: Main
- Area: 231 Square Feet
- Dimensions: 21x11
Heating
- Forced Air
Cooling
- Has cooling: Yes
Appliances
- Included: Dishwasher, Dryer, Disposal, Gas Water Heater, MicroHood, Gas Oven, Refrigerator, Washer
- Laundry: Laundry Closet
Features
- Attic Access
- Basement: Cellar
- Attic: Access Only
- Number of fireplaces: 1
- Fireplace features: Electric
Interior area
- Total structure area: 2,112
- Total interior livable area: 2,112 sqft
- Finished area below ground: 0
Property
Parking
- Parking features: Alley Access, Street Only
- Has uncovered spaces: Yes
Features
- Levels: One
- Stories: 1
- Patio & porch: Glass Enclosed
- Fencing: Fenced,Partial
Lot
- Size: 5,227 sqft
- Features: Access, Sidewalks, Mature Trees
Details
- Additional structures: Barn Mini
- Parcel number: 491028113222000502
- Special conditions: Broker Owned
- Horse amenities: None
Construction
Type & style
- Home type: SingleFamily
- Architectural style: Bungalow
- Property subtype: Residential, Single Family Residence
Materials
- Brick, Vinyl Siding
- Foundation: Block, Cellar
Condition
- Updated/Remodeled
- New construction: No
- Year built: 1912
Utilities & green energy
- Electric: 200+ Amp Service
- Water: Municipal/City
- Utilities for property: Electricity Connected, Sewer Connected, Water Connected
Community & neighborhood
Location
- Region: Beech Grove
- Subdivision: Beech Grove
Price history
| Date | Event | Price |
|---|---|---|
| 3/25/2025 | Sold | $199,500$94/sqft |
Source: | ||
| 3/7/2025 | Pending sale | $199,500$94/sqft |
Source: | ||
| 2/22/2025 | Listed for sale | $199,500$94/sqft |
Source: | ||
| 2/10/2025 | Pending sale | $199,500$94/sqft |
Source: | ||
| 1/27/2025 | Price change | $199,500-0.2%$94/sqft |
Source: | ||
Public tax history
| Year | Property taxes | Tax assessment |
|---|---|---|
| 2024 | $2,132 +9.1% | $160,000 |
| 2023 | $1,955 +25.7% | $160,000 +11.9% |
| 2022 | $1,556 +8.7% | $143,000 +19.1% |
Find assessor info on the county website
Neighborhood: 46107
Nearby schools
GreatSchools rating
- 3/10Central Elementary School (Beech Grove)Grades: 2-3Distance: 0.6 mi
- 8/10Beech Grove Middle SchoolGrades: 7-8Distance: 0.8 mi
- 2/10Beech Grove Senior High SchoolGrades: 9-12Distance: 0.7 mi
Schools provided by the listing agent
- Middle: Beech Grove Middle School
- High: Beech Grove Sr High School
Source: MIBOR as distributed by MLS GRID. This data may not be complete. We recommend contacting the local school district to confirm school assignments for this home.
Get a cash offer in 3 minutes
Find out how much your home could sell for in as little as 3 minutes with a no-obligation cash offer.
Estimated market value
$201,100
Get a cash offer in 3 minutes
Find out how much your home could sell for in as little as 3 minutes with a no-obligation cash offer.
Estimated market value
$201,100


