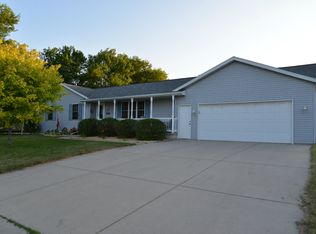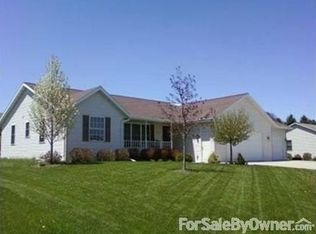Closed
$304,000
209 South 7th AVENUE, Saint Nazianz, WI 54232
2beds
1,677sqft
Single Family Residence
Built in 2005
0.38 Acres Lot
$331,700 Zestimate®
$181/sqft
$1,684 Estimated rent
Home value
$331,700
Estimated sales range
Not available
$1,684/mo
Zestimate® history
Loading...
Owner options
Explore your selling options
What's special
If you can't find rural property, how about this home on a dead end street, with a field as your neighbor on one side! Many custom touches, such as the abundant kitchen and dining area cabinetry, walk in pantry, great room with cathedral ceiling, plus a sun room adjacent to the living room! Master bedroom with walk in closet and a HUGE tile shower. Additional entry into the basement from the garage and one stall of the garage is extra deep. The main floor is almost 1600 sq ft., plus a den in the lower level. Plenty of room for a future rec room, especially because of the extra windows in that lower level, for natural light. The fenced in area will work well for keeping kids or pets safe.
Zillow last checked: 8 hours ago
Listing updated: October 05, 2024 at 04:44am
Listed by:
Colleen Korinek 920-973-0711,
RE/MAX Port Cities Realtors
Bought with:
Colleen Korinek
Source: WIREX MLS,MLS#: 1891995 Originating MLS: Metro MLS
Originating MLS: Metro MLS
Facts & features
Interior
Bedrooms & bathrooms
- Bedrooms: 2
- Bathrooms: 2
- Full bathrooms: 2
- Main level bedrooms: 3
Primary bedroom
- Level: Main
- Area: 168
- Dimensions: 14 x 12
Bedroom 2
- Level: Main
- Area: 144
- Dimensions: 12 x 12
Bedroom 4
- Level: Main
Dining room
- Level: Main
Kitchen
- Level: Main
- Area: 264
- Dimensions: 12 x 22
Living room
- Level: Main
- Area: 270
- Dimensions: 18 x 15
Office
- Level: Lower
- Area: 80
- Dimensions: 10 x 8
Heating
- Natural Gas, Forced Air
Cooling
- Central Air
Appliances
- Included: Dishwasher, Oven
Features
- Central Vacuum, Cathedral/vaulted ceiling, Walk-In Closet(s)
- Basement: Full,Partially Finished
Interior area
- Total structure area: 1,677
- Total interior livable area: 1,677 sqft
- Finished area above ground: 1,597
- Finished area below ground: 80
Property
Parking
- Total spaces: 2.5
- Parking features: Garage Door Opener, Attached, 2 Car
- Attached garage spaces: 2.5
Features
- Levels: One
- Stories: 1
- Patio & porch: Deck
Lot
- Size: 0.38 Acres
Details
- Parcel number: 03713000608303
- Zoning: Res
- Special conditions: Arms Length
Construction
Type & style
- Home type: SingleFamily
- Architectural style: Ranch
- Property subtype: Single Family Residence
Materials
- Vinyl Siding
Condition
- 11-20 Years
- New construction: No
- Year built: 2005
Utilities & green energy
- Sewer: Public Sewer
- Water: Public
Community & neighborhood
Location
- Region: Saint Nazianz
- Municipality: Saint Nazianz
Price history
| Date | Event | Price |
|---|---|---|
| 10/4/2024 | Sold | $304,000+1.4%$181/sqft |
Source: | ||
| 10/3/2024 | Pending sale | $299,900$179/sqft |
Source: | ||
| 9/19/2024 | Contingent | $299,900$179/sqft |
Source: | ||
| 9/17/2024 | Listed for sale | $299,900+57.8%$179/sqft |
Source: | ||
| 9/20/2017 | Sold | $190,000-2.6%$113/sqft |
Source: Public Record | ||
Public tax history
| Year | Property taxes | Tax assessment |
|---|---|---|
| 2023 | $4,248 +1.1% | $184,200 |
| 2022 | $4,200 +5.8% | $184,200 |
| 2021 | $3,969 -1.8% | $184,200 |
Find assessor info on the county website
Neighborhood: 54232
Nearby schools
GreatSchools rating
- 2/10Valders Elementary SchoolGrades: PK-4Distance: 4.6 mi
- 5/10Valders Middle SchoolGrades: 5-8Distance: 4.7 mi
- 7/10Valders High SchoolGrades: 9-12Distance: 4.7 mi
Schools provided by the listing agent
- Elementary: Valders
- Middle: Valders
- High: Valders
- District: Valders Area
Source: WIREX MLS. This data may not be complete. We recommend contacting the local school district to confirm school assignments for this home.

Get pre-qualified for a loan
At Zillow Home Loans, we can pre-qualify you in as little as 5 minutes with no impact to your credit score.An equal housing lender. NMLS #10287.
Sell for more on Zillow
Get a free Zillow Showcase℠ listing and you could sell for .
$331,700
2% more+ $6,634
With Zillow Showcase(estimated)
$338,334
