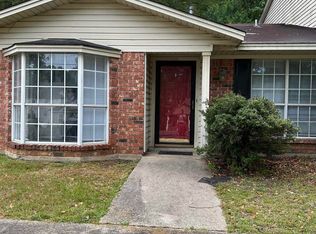Sold
Price Unknown
209 S Maple St, Ruston, LA 71270
2beds
972sqft
Condo/Townhouse, Residential
Built in 1986
6,098.4 Square Feet Lot
$135,800 Zestimate®
$--/sqft
$1,074 Estimated rent
Home value
$135,800
Estimated sales range
Not available
$1,074/mo
Zestimate® history
Loading...
Owner options
Explore your selling options
What's special
Welcome to 209 S Maple St – a spacious 2-bedroom, 1.5-bath townhome perfectly situated just minutes from both Louisiana Tech University and Grambling State University. Inside there is an open living and dining area with a cozy fireplace, and a functional kitchen layout. Both bedrooms with large closets and the full bath are located upstairs, while the downstairs offers a convenient half bath with washer and dryer included. Step outside to enjoy a private back porch with a storage room – perfect for outdoor gear or seasonal items. Whether you`re a first-time buyer, student, or investor, this property is a great opportunity in a prime location. Call your local REALTOR® today to schedule a private showing!!!!
Zillow last checked: 8 hours ago
Listing updated: September 26, 2025 at 10:09pm
Listed by:
Brandon Crume,
RE/MAX RESULTS REALTY,
Jennifer Crume,
RE/MAX RESULTS REALTY
Bought with:
Dathan Phillips
Coldwell Banker Group One Realty
Source: NELAR,MLS#: 215583
Facts & features
Interior
Bedrooms & bathrooms
- Bedrooms: 2
- Bathrooms: 2
- Full bathrooms: 1
- Partial bathrooms: 1
Primary bedroom
- Description: Floor: Plank
- Level: First
- Area: 154.65
Bedroom
- Description: Floor: Plank
- Level: First
- Area: 108.33
Kitchen
- Description: Floor: Plank
- Level: First
- Area: 57.78
Living room
- Description: Floor: Plank
- Level: First
- Area: 201.86
Heating
- Central
Cooling
- Central Air
Appliances
- Included: Dishwasher, Microwave, Electric Range, Gas Water Heater
- Laundry: Washer/Dryer Connect
Features
- Ceiling Fan(s)
- Windows: Single Pane, Metal, Some Stay, Negotiable
- Number of fireplaces: 1
- Fireplace features: One, Living Room
Interior area
- Total structure area: 1,092
- Total interior livable area: 972 sqft
Property
Parking
- Parking features: Hard Surface Drv.
- Has uncovered spaces: Yes
Features
- Levels: One and One Half
- Stories: 1
- Patio & porch: Porch Covered
- Fencing: None
- Waterfront features: None
Lot
- Size: 6,098 sqft
- Features: Landscaped, Irregular Lot
Details
- Parcel number: 22183220S07
Construction
Type & style
- Home type: Townhouse
- Architectural style: Traditional
- Property subtype: Condo/Townhouse, Residential
Materials
- Brick Veneer, Vinyl Siding
- Foundation: Slab
- Roof: Asphalt Shingle
Condition
- Year built: 1986
Utilities & green energy
- Electric: Electric Company: City of Ruston
- Gas: Installed, Gas Company: Delta Utilities
- Sewer: Public Sewer
- Water: Public, Electric Company: City of Ruston
Community & neighborhood
Security
- Security features: Smoke Detector(s)
Location
- Region: Ruston
- Subdivision: Other
Other
Other facts
- Road surface type: Paved
Price history
| Date | Event | Price |
|---|---|---|
| 9/17/2025 | Sold | -- |
Source: | ||
| 8/5/2025 | Pending sale | $135,000$139/sqft |
Source: | ||
| 7/16/2025 | Listed for sale | $135,000$139/sqft |
Source: | ||
| 7/2/2019 | Listing removed | $900$1/sqft |
Source: RE/MAX Results Realty Report a problem | ||
| 5/20/2019 | Listed for rent | $900$1/sqft |
Source: RE/MAX Results Realty Report a problem | ||
Public tax history
| Year | Property taxes | Tax assessment |
|---|---|---|
| 2024 | $719 -13.4% | $8,419 -9.8% |
| 2023 | $830 -0.5% | $9,334 |
| 2022 | $834 +8% | $9,334 +0% |
Find assessor info on the county website
Neighborhood: 71270
Nearby schools
GreatSchools rating
- 5/10Cypress Springs Elementary SchoolGrades: 3-5Distance: 0.6 mi
- 5/10Ruston Junior High SchoolGrades: 7-8Distance: 1.2 mi
- 8/10Ruston High SchoolGrades: 9-12Distance: 1 mi
