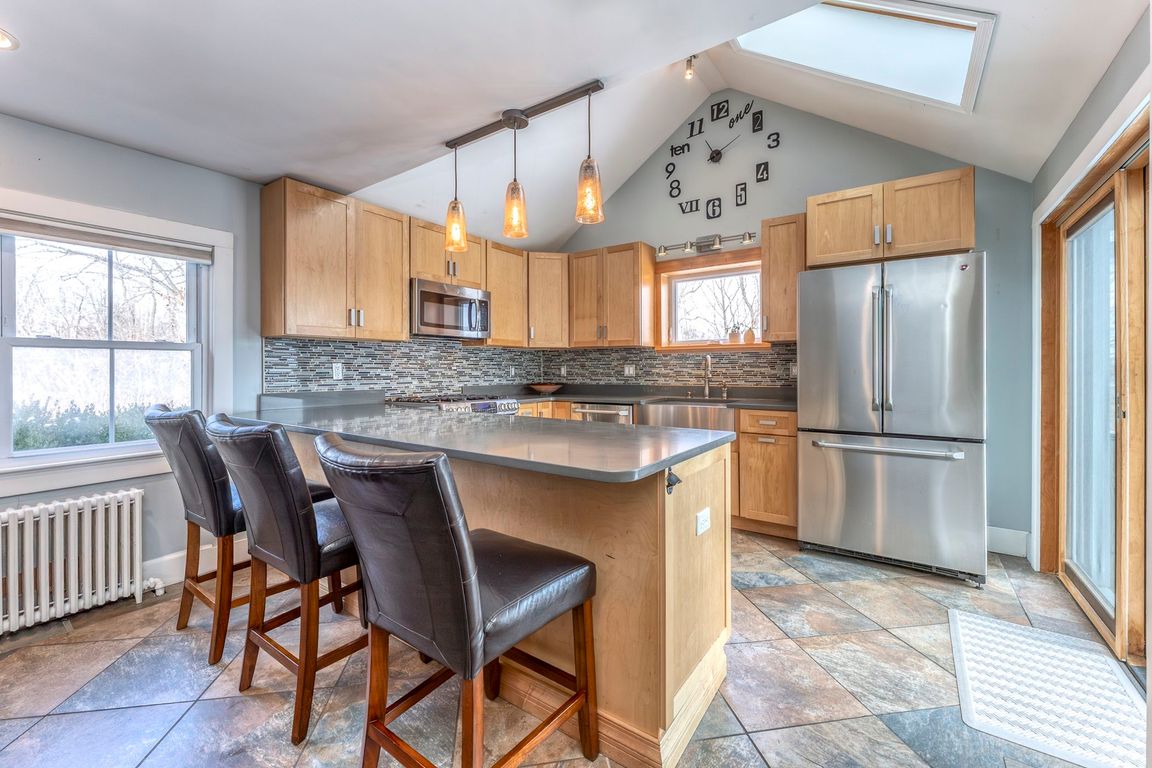
ActivePrice cut: $100K (8/28)
$599,000
3beds
2,200sqft
209 Sackett Street, Port Ewen, NY 12466
3beds
2,200sqft
Single family residence
Built in 1950
0.28 Acres
1 Attached garage space
$272 price/sqft
What's special
Cozy gas fireplaceSpa-like bathroomPanoramic vistasUnique river-view retreatSpacious decksUtility roomWalk-in closet
Breathtaking sunrises and sunsets on the Hudson River viewed from every level of this beautifully updated three-story hilltop gem! This flexible 2-3 bedroom home offers a thoughtfully designed layout perfect for full-time living or a peaceful weekend retreat. The gourmet kitchen—complete with premium finishes—flows seamlessly into the open-concept dining and living ...
- 178 days
- on Zillow |
- 1,454 |
- 82 |
Source: HVCRMLS,MLS#: 20250523
Travel times
Kitchen
Living Room
Primary Bedroom
Family Room
Zillow last checked: 7 hours ago
Listing updated: August 28, 2025 at 06:26pm
Listing by:
Howard Hanna Rand Realty 845-338-5252,
Catherine Lenz 845-389-5060
Source: HVCRMLS,MLS#: 20250523
Facts & features
Interior
Bedrooms & bathrooms
- Bedrooms: 3
- Bathrooms: 3
- Full bathrooms: 3
Primary bedroom
- Level: Second
Bedroom
- Level: First
Bedroom
- Description: or den
- Level: First
Primary bathroom
- Level: Second
Bathroom
- Level: First
Bathroom
- Level: Lower
Family room
- Level: Lower
Kitchen
- Description: Open to LR
- Level: First
Laundry
- Level: Lower
Living room
- Description: Open to Kitchen
- Level: First
Utility room
- Level: Lower
Heating
- Baseboard, Natural Gas
Cooling
- Ceiling Fan(s), Ductless
Appliances
- Included: Washer, Refrigerator, Microwave, Gas Range, Dryer, Double Oven, Dishwasher, Convection Oven
- Laundry: Lower Level
Features
- Cedar Closet(s), Ceiling Fan(s), Open Floorplan, Recessed Lighting, Walk-In Closet(s)
- Flooring: Carpet, Ceramic Tile, Wood
- Doors: Sliding Doors
- Basement: Finished,Full,Walk-Out Access
- Number of fireplaces: 1
- Fireplace features: Gas, Living Room
Interior area
- Total structure area: 2,200
- Total interior livable area: 2,200 sqft
- Finished area above ground: 1,700
- Finished area below ground: 500
Video & virtual tour
Property
Parking
- Total spaces: 1
- Parking features: Driveway
- Attached garage spaces: 1
- Has uncovered spaces: Yes
Features
- Patio & porch: Deck, Wrap Around
- Exterior features: Gas Grill
- Pool features: None
- Has view: Yes
- View description: Panoramic, River
- Has water view: Yes
- Water view: River
Lot
- Size: 0.28 Acres
- Dimensions: 109 x 115
- Features: Sloped
Details
- Parcel number: 56.60
- Zoning: Res
- Other equipment: Generator
Construction
Type & style
- Home type: SingleFamily
- Architectural style: Cape Cod
- Property subtype: Single Family Residence
Materials
- Frame
- Roof: Asphalt,Shingle
Condition
- Updated/Remodeled
- New construction: No
- Year built: 1950
Utilities & green energy
- Electric: 200+ Amp Service, Generator
- Sewer: Public Sewer
- Water: Public
- Utilities for property: Cable Connected, Electricity Connected, Natural Gas Connected, Sewer Connected, Water Connected
Community & HOA
HOA
- Has HOA: No
Location
- Region: Pt Ewen
Financial & listing details
- Price per square foot: $272/sqft
- Tax assessed value: $299,661
- Annual tax amount: $6,526
- Date on market: 3/6/2025
- Electric utility on property: Yes
- Road surface type: Paved