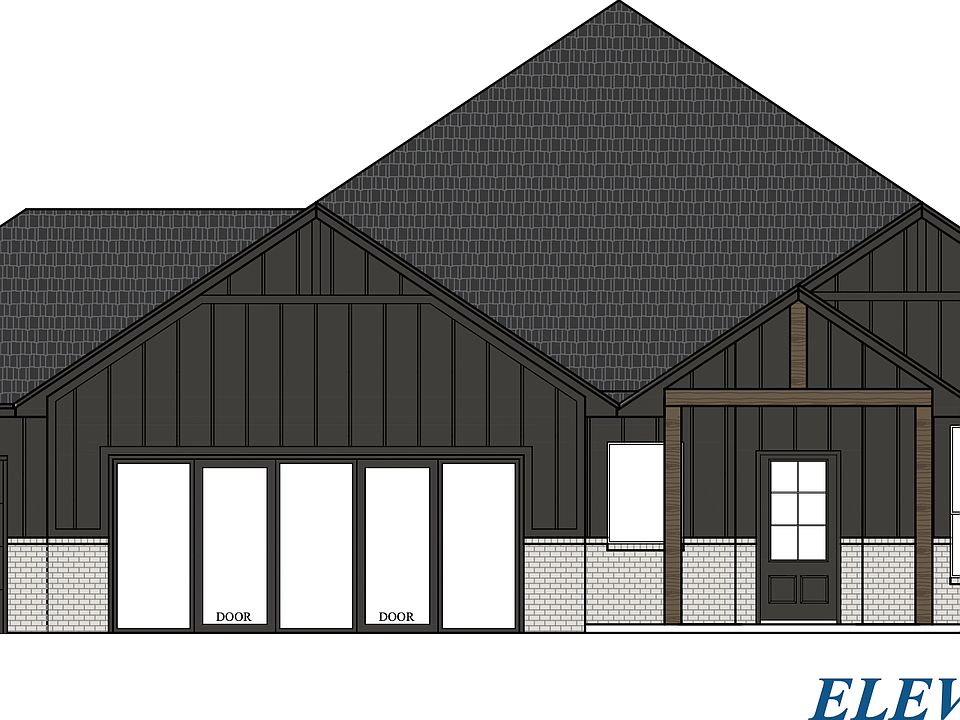Welcome to The Juniper Plan—a stunning home designed for modern living! This open-concept layout is bathed in natural light from expansive windows, creating a bright and inviting atmosphere. Stylish wood-look tile flows seamlessly throughout the main areas, adding warmth and durability. The gourmet kitchen is both beautiful and functional, featuring custom-built maple cabinets, sleek quartz or granite countertops, stainless steel appliances, elegant pendant lighting, and a spacious walk-in pantry—perfect for all your cooking and storage needs. The private primary suite is a true retreat, offering a generously sized bedroom and a spa-like bathroom complete with a soothing garden tub and an elegant, fully tiled frameless glass shower for a luxurious escape. Spacious secondary bedrooms provide comfort and convenience, each boasting large closets to accommodate all your storage needs. This home is packed with energy-efficient features, including a tankless water heater, LoE windows, and more—plus the peace of mind that comes with a transferable 10-year structural warranty and a 1-year Limited Builder Warranty. This home comes complete with 2" blinds and a sprinkler system! For a limited time, enjoy a $5,000 incentive to celebrate the grand opening of this exciting new community! Don’t miss your chance to make this exceptional home yours!
New construction
$415,900
209 Sage Brush Way, Edmond, OK 73025
3beds
2,095sqft
Single Family Residence
Built in 2025
7,196.11 Square Feet Lot
$416,000 Zestimate®
$199/sqft
$33/mo HOA
What's special
Open-concept layoutPrivate primary suiteGarden tubWood-look tileStainless steel appliancesQuartz or granite countertopsWalk-in pantry
Call: (405) 730-0280
- 73 days |
- 176 |
- 10 |
Zillow last checked: 7 hours ago
Listing updated: 7 hours ago
Listed by:
Brandi Woods 405-818-9321,
Authentic Real Estate Group
Source: MLSOK/OKCMAR,MLS#: 1185878
Travel times
Schedule tour
Select your preferred tour type — either in-person or real-time video tour — then discuss available options with the builder representative you're connected with.
Open house
Facts & features
Interior
Bedrooms & bathrooms
- Bedrooms: 3
- Bathrooms: 3
- Full bathrooms: 2
- 1/2 bathrooms: 1
Heating
- Central
Cooling
- Has cooling: Yes
Appliances
- Included: Dishwasher, Disposal, Microwave, Water Heater, Built-In Electric Oven, Built-In Gas Range
- Laundry: Laundry Room
Features
- Ceiling Fan(s), Combo Woodwork
- Flooring: Carpet, Tile
- Windows: Double Pane, Low E, Vinyl Frame
- Number of fireplaces: 1
- Fireplace features: Insert
Interior area
- Total structure area: 2,095
- Total interior livable area: 2,095 sqft
Property
Parking
- Total spaces: 3
- Parking features: Concrete
- Garage spaces: 3
Features
- Levels: Two
- Stories: 2
- Patio & porch: Patio, Porch
- Exterior features: Rain Gutters
Lot
- Size: 7,196.11 Square Feet
- Features: Interior Lot
Details
- Parcel number: 209NONESageBrush73025
- Special conditions: Owner Associate
Construction
Type & style
- Home type: SingleFamily
- Architectural style: Contemporary,Traditional
- Property subtype: Single Family Residence
Materials
- Brick & Frame
- Foundation: Slab
- Roof: Composition
Condition
- New construction: Yes
- Year built: 2025
Details
- Builder name: Authentic Custom Homes
- Warranty included: Yes
Utilities & green energy
- Utilities for property: Cable Available, Public
Community & HOA
Community
- Subdivision: Echo Ranch
HOA
- Has HOA: Yes
- Services included: Common Area Maintenance
- HOA fee: $400 annually
Location
- Region: Edmond
Financial & listing details
- Price per square foot: $199/sqft
- Annual tax amount: $999,999
- Date on market: 8/14/2025
About the community
PlaygroundPark
Welcome to Echo Ranch, a premier community located just west of Broadway on Coffee Creek, nestled within one of Oklahoma's top-rated school districts. This neighborhood offers an impressive selection of Authentic Custom Homes, featuring both the Signature and Club Series Homes, with prices starting in the low $300,000s. Designed with amenities and convenience in mind, Echo Ranch will include parks, playgrounds, and a welcoming community atmosphere.
Conveniently situated near downtown Edmond, Echo Ranch provides easy access to premier shopping districts, top-notch restaurants, and state-of-the-art healthcare facilities along I-35. The location ensures proximity to leading schools, recreational areas, and everything Edmond has to offer.
Source: Authentic Custom Homes
