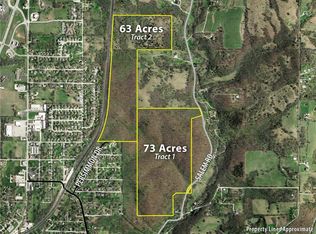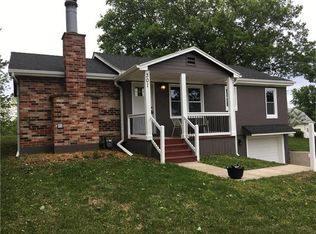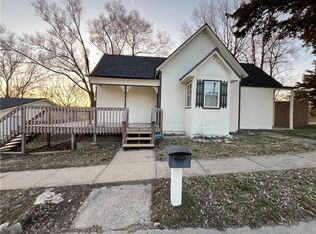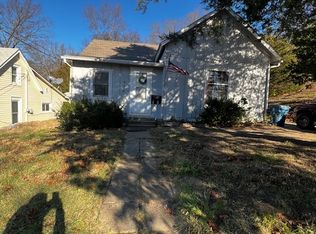Sold
Price Unknown
209 Salem Rd, Excelsior Springs, MO 64024
3beds
1,562sqft
Single Family Residence
Built in 1910
6.5 Acres Lot
$330,200 Zestimate®
$--/sqft
$1,710 Estimated rent
Home value
$330,200
$297,000 - $367,000
$1,710/mo
Zestimate® history
Loading...
Owner options
Explore your selling options
What's special
Escape to 7 acres of pristine land, beautifully positioned on a desirable corner lot. This expansive property offers endless possibilities for outdoor enthusiasts, with plenty of space for recreation, gardening, or simply soaking in the tranquility of nature. A charming treehouse nestled in the trees adds a whimsical touch, perfect for unwinding and enjoying the peaceful surroundings. Experience the best of rural living with easy access to nearby amenities.
The inviting home features modern updates while preserving its original charm. Step inside to custom tile entryways and new energy-efficient windows that flood the space with natural light. The remodeled kitchen boasts sleek countertops, an island, and modern appliances, creating a contemporary space perfect for cooking and entertaining. The living room's cozy fireplace and the dining area's rich hardwood floors add warmth and character to the lower level.
The spacious primary bedroom includes a large walk-in closet for ample storage and organization. Upstairs, two bedrooms are accompanied by a bonus area and a loft, providing flexible space for an office, playroom, or guest accommodations.
A standout feature of the property is the large outbuilding/shop, complete with 200-amp electrical service and HVAC—perfect for hobbies, a workshop, or extra storage. This property truly offers a blend of modern comfort and outdoor living potential!
Zillow last checked: 8 hours ago
Listing updated: November 22, 2024 at 07:33am
Listing Provided by:
Ken Hoover Group 816-210-2027,
Keller Williams KC North,
Ben Bond 816-810-5990,
Keller Williams KC North
Bought with:
Dylan Fry, 2022009095
RE/MAX Advantage
Source: Heartland MLS as distributed by MLS GRID,MLS#: 2512842
Facts & features
Interior
Bedrooms & bathrooms
- Bedrooms: 3
- Bathrooms: 2
- Full bathrooms: 2
Primary bedroom
- Features: Ceiling Fan(s), Walk-In Closet(s), Wood Floor
- Level: First
Bedroom 2
- Features: Ceiling Fan(s), Wood Floor
- Level: Second
Bedroom 3
- Features: Ceiling Fan(s), Wood Floor
- Level: Second
Primary bathroom
- Features: Separate Shower And Tub
- Level: First
Bathroom 2
- Features: Ceramic Tiles, Double Vanity
- Level: Second
Dining room
- Features: Cedar Closet(s), Wood Floor
- Level: First
Family room
- Features: Fireplace, Wood Floor
- Level: First
Kitchen
- Features: Kitchen Island, Wood Floor
- Level: First
Loft
- Features: Ceiling Fan(s), Wood Floor
- Level: Second
Heating
- Other
Cooling
- Has cooling: Yes
Appliances
- Included: Dishwasher, Disposal, Built-In Electric Oven
- Laundry: Laundry Room, Main Level
Features
- Ceiling Fan(s), Painted Cabinets, Vaulted Ceiling(s)
- Flooring: Carpet, Tile, Wood
- Basement: Concrete,Unfinished,Walk-Out Access
- Has fireplace: No
- Fireplace features: Family Room
Interior area
- Total structure area: 1,562
- Total interior livable area: 1,562 sqft
- Finished area above ground: 1,562
- Finished area below ground: 0
Property
Parking
- Total spaces: 3
- Parking features: Detached, Direct Access
- Garage spaces: 3
Features
- Patio & porch: Patio, Porch
- Fencing: Partial
Lot
- Size: 6.50 Acres
- Features: Acreage
Details
- Additional structures: Barn(s), Outbuilding
- Parcel number: 1231200016.00
Construction
Type & style
- Home type: SingleFamily
- Architectural style: Traditional
- Property subtype: Single Family Residence
Materials
- Metal Siding
- Roof: Composition,Metal
Condition
- Fixer
- Year built: 1910
Utilities & green energy
- Sewer: Public Sewer
- Water: Public
Community & neighborhood
Location
- Region: Excelsior Springs
- Subdivision: Excelsior Springs City Blocks
HOA & financial
HOA
- Has HOA: No
Other
Other facts
- Listing terms: Cash,Conventional
- Ownership: Private
Price history
| Date | Event | Price |
|---|---|---|
| 11/20/2024 | Sold | -- |
Source: | ||
| 10/20/2024 | Contingent | $325,000$208/sqft |
Source: | ||
| 10/17/2024 | Listed for sale | $325,000+116.7%$208/sqft |
Source: | ||
| 3/3/2017 | Sold | -- |
Source: | ||
| 12/15/2016 | Listed for sale | $150,000$96/sqft |
Source: Cates Auction & Realty Co Inc #2023540 Report a problem | ||
Public tax history
| Year | Property taxes | Tax assessment |
|---|---|---|
| 2025 | -- | $57,840 +229% |
| 2024 | $1,233 +0.6% | $17,580 |
| 2023 | $1,225 -0.6% | $17,580 +1% |
Find assessor info on the county website
Neighborhood: 64024
Nearby schools
GreatSchools rating
- 6/10Lewis Elementary SchoolGrades: K-5Distance: 0.9 mi
- 3/10Excelsior Springs Middle SchoolGrades: 6-8Distance: 2 mi
- 5/10Excelsior Springs High SchoolGrades: 9-12Distance: 1.7 mi
Get a cash offer in 3 minutes
Find out how much your home could sell for in as little as 3 minutes with a no-obligation cash offer.
Estimated market value$330,200
Get a cash offer in 3 minutes
Find out how much your home could sell for in as little as 3 minutes with a no-obligation cash offer.
Estimated market value
$330,200



