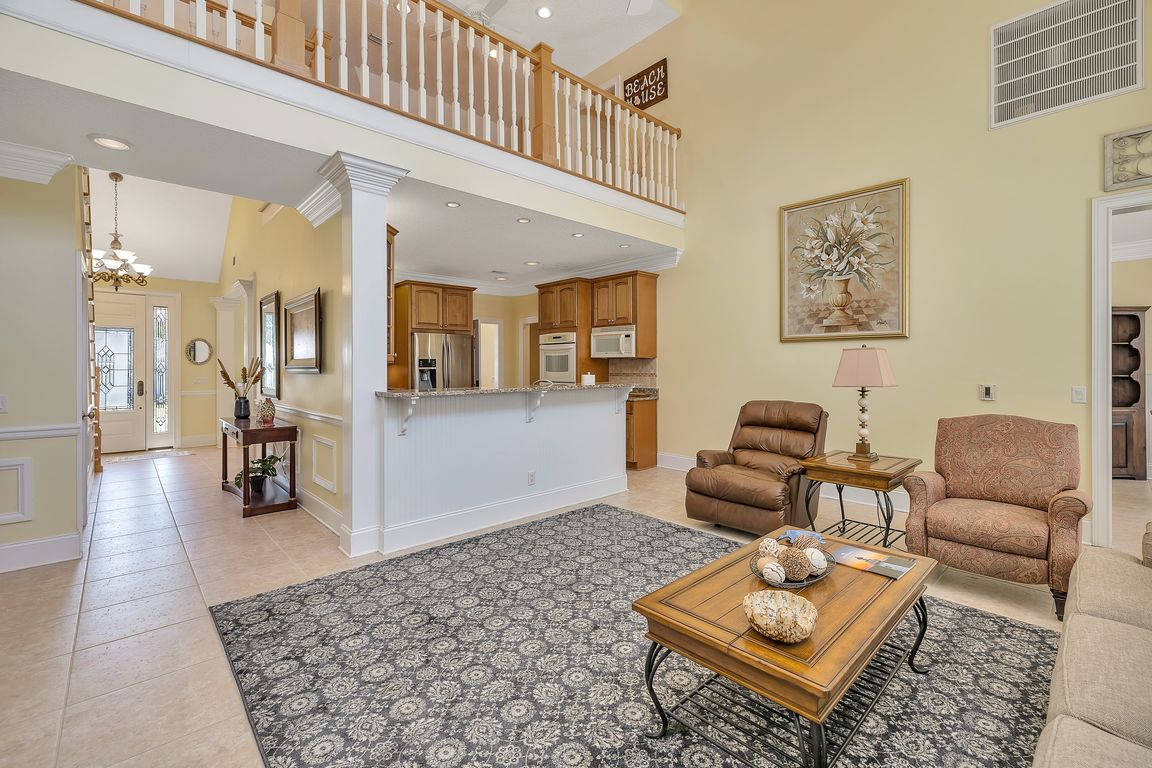
For sale
$995,000
4beds
2,950sqft
209 Sandcastle Way, Saint Simons Island, GA 31522
4beds
2,950sqft
Single family residence
Built in 2004
5,662 sqft
3 Garage spaces
$337 price/sqft
What's special
Filled with natural lightCrown moldingMinutes from the beachHeated tile floorsHardie plank shinglesDurable stuccoSpacious open layout
Beautiful custom-built home just minutes from the beach, located in the sought-after Sandcastle community! This meticulously maintained residence offers a spacious, open layout filled with natural light, featuring elegant tray ceilings, crown molding, and heated tile floors for year-round comfort. The 3-car garage is oversized—perfect for boat storage or extra workspace. ...
- 79 days |
- 252 |
- 8 |
Source: GIAOR,MLS#: 1656629Originating MLS: Golden Isles Association of Realtors
Travel times
Living Room
Kitchen
Primary Bedroom
Zillow last checked: 8 hours ago
Listing updated: September 11, 2025 at 09:03am
Listed by:
Patsy Bryan 912-222-2587,
BHHS Hodnett Cooper Real Estate
Source: GIAOR,MLS#: 1656629Originating MLS: Golden Isles Association of Realtors
Facts & features
Interior
Bedrooms & bathrooms
- Bedrooms: 4
- Bathrooms: 4
- Full bathrooms: 3
- 1/2 bathrooms: 1
Heating
- Central, Electric
Cooling
- Central Air, Electric, Zoned
Appliances
- Included: Built-In Oven, Double Oven, Dryer, Dishwasher, Disposal, Oven, Range, Refrigerator, Range Hood, Warming Drawer, Washer
- Laundry: In Hall
Features
- Attic, Breakfast Bar, Breakfast Area, Tray Ceiling(s), Crown Molding, Coffered Ceiling(s), High Ceilings, Pantry, Painted Woodwork, Vaulted Ceiling(s), Ceiling Fan(s)
- Flooring: Carpet, Tile, Wood
- Windows: Double Pane Windows
- Basement: Crawl Space
- Attic: Partially Floored
Interior area
- Total interior livable area: 2,950 sqft
Video & virtual tour
Property
Parking
- Total spaces: 3
- Parking features: Driveway, Garage Door Opener, Guest, Paved, RV Access/Parking
- Garage spaces: 3
- Has uncovered spaces: Yes
Features
- Levels: Two
- Stories: 2
- Patio & porch: Deck, Porch
- Exterior features: Deck, Outdoor Shower, Porch, Sprinkler/Irrigation, Paved Driveway
- Pool features: None
- Fencing: Wood,Partial
Lot
- Size: 5,662.8 Square Feet
- Features: Sprinkler System
Details
- Parcel number: 0408809
- Zoning description: Residential
Construction
Type & style
- Home type: SingleFamily
- Architectural style: Cottage,Traditional
- Property subtype: Single Family Residence
Materials
- HardiPlank Type, Stucco, Drywall
- Foundation: Crawlspace
- Roof: Asphalt
Condition
- New construction: No
- Year built: 2004
Utilities & green energy
- Electric: 220 Volts
- Sewer: Public Sewer
- Water: Public, Well
- Utilities for property: Electricity Available, Propane, Sewer Available, Sewer Connected, Underground Utilities
Green energy
- Energy efficient items: Windows
Community & HOA
Community
- Security: Security System
- Subdivision: Sandcastle
Location
- Region: Saint Simons Island
Financial & listing details
- Price per square foot: $337/sqft
- Tax assessed value: $787,900
- Annual tax amount: $1,710
- Date on market: 9/10/2025
- Cumulative days on market: 44 days
- Electric utility on property: Yes
- Road surface type: Asphalt