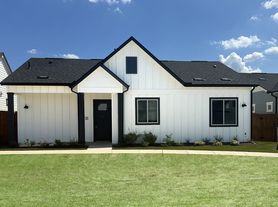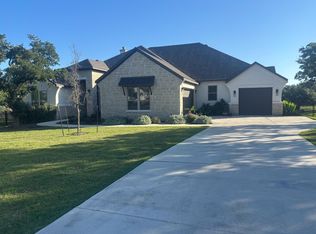Discover the perfect blend of modern comfort and small-town charm at 209 Sarahs Ln, Liberty Hill, TX. This beautifully designed 4-bedroom, 2.5-bathroom home offers a spacious layout, high-end finishes, and a prime location in one of Central Texas' fastest-growing communities. This gorgeous home sits on just over an acre with a fully fenced yard. The expansive lot provides endless possibilities for outdoor living, including a covered patio, an outdoor kitchen, pool and ample space for recreation or pets to roam. Once you enter the home, you'll find a thoughtfully designed open floor plan with high ceilings and large windows that create an inviting atmosphere, allowing natural light to flow effortlessly throughout the home. Cook and entertain in style with stainless steel appliances, granite countertops, custom cabinetry, with an eat in kitchen that flows right into the formal and in the family room. Nestled in a peaceful and established community, this home is just minutes from top-rated Liberty Hill ISD schools, local parks, shopping, and dining. Easy access to Highway 29 and 183A makes commuting to Austin, Cedar Park, or Georgetown effortless. All residents enroll in Resident Benefit Package for $49.95/month (will be added to monthly rent), which includes HVAC filter delivery every 60 days, move-in concierge services, a best-in-class resident rewards program, and more! See Agent or Screening Criteria for details. Ask us about security deposit assistance!!
House for rent
$3,500/mo
209 Sarahs Ln, Liberty Hill, TX 78642
4beds
2,439sqft
Price may not include required fees and charges.
Singlefamily
Available now
Cats, dogs OK
Central air
In unit laundry
4 Attached garage spaces parking
Central, heat pump, fireplace
What's special
Outdoor kitchenFully fenced yardHigh ceilingsHigh-end finishesStainless steel appliancesLarge windowsGranite countertops
- 6 days |
- -- |
- -- |
Travel times
Renting now? Get $1,000 closer to owning
Unlock a $400 renter bonus, plus up to a $600 savings match when you open a Foyer+ account.
Offers by Foyer; terms for both apply. Details on landing page.
Facts & features
Interior
Bedrooms & bathrooms
- Bedrooms: 4
- Bathrooms: 3
- Full bathrooms: 2
- 1/2 bathrooms: 1
Heating
- Central, Heat Pump, Fireplace
Cooling
- Central Air
Appliances
- Included: Dishwasher, Double Oven, Microwave, Oven
- Laundry: In Unit, Laundry Room
Features
- Coffered Ceiling(s), Multiple Dining Areas, Multiple Living Areas, Primary Bedroom on Main, Walk-In Closet(s)
- Flooring: Concrete, Laminate, Tile
- Has fireplace: Yes
Interior area
- Total interior livable area: 2,439 sqft
Property
Parking
- Total spaces: 4
- Parking features: Attached, Covered
- Has attached garage: Yes
- Details: Contact manager
Features
- Stories: 1
- Exterior features: Contact manager
- Has view: Yes
- View description: Contact manager
Details
- Parcel number: R15227100000031
Construction
Type & style
- Home type: SingleFamily
- Property subtype: SingleFamily
Materials
- Roof: Composition
Condition
- Year built: 2008
Community & HOA
Location
- Region: Liberty Hill
Financial & listing details
- Lease term: 12 Months
Price history
| Date | Event | Price |
|---|---|---|
| 10/2/2025 | Listed for rent | $3,500$1/sqft |
Source: Unlock MLS #4843657 | ||
| 3/17/2025 | Listing removed | $3,500$1/sqft |
Source: Unlock MLS #1650118 | ||
| 2/19/2025 | Listed for rent | $3,500$1/sqft |
Source: Unlock MLS #1650118 | ||
| 3/2/2011 | Sold | -- |
Source: Agent Provided | ||
| 1/30/2011 | Pending sale | $270,000$111/sqft |
Source: Keller Williams Realty #5446051 | ||

