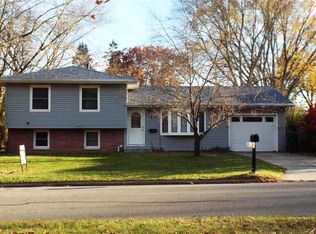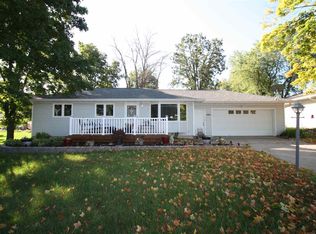Sold for $242,000
$242,000
209 Spieker Rd, Waterloo, IA 50701
3beds
1,806sqft
Single Family Residence
Built in 1966
0.33 Acres Lot
$256,600 Zestimate®
$134/sqft
$1,709 Estimated rent
Home value
$256,600
$244,000 - $269,000
$1,709/mo
Zestimate® history
Loading...
Owner options
Explore your selling options
What's special
Looking for a turnkey home located on a cul-de-sac in a quiet neighborhood. ..this could be it! As you drive up notice the roomy corner lot that affords the home nice shade with the mature trees. As you enter the home you will notice the natural light filled great room that is designed for easy furniture arrangement. As you gaze across the living room you will immediately see the dining room that can manage a large table. The kitchen is in full view and reveals ample cabinetry and counter space. You can use the stairs to enter the lower level where will first locate an updated 3/4 bath and on you go and find a large family room that is perfect for those cozy memory filled gatherings. The laundry room is located there also. As you examine the mechanicals you will note they are all newer which will bring a sigh of relief that big tickets items will not need replacing for many years. Now make the trip up to the upper level where there are three nice sized bedrooms. The jack and jill bathroom connects to the master bedroom and sports many updates. Now you folks that garage iis very important , listen up. This 2 stall garage is insulated and HEATED. Such a deal! As you head to the back yard you will find a nice patio that is made private by two panels. Now for the list of recent updates: 1. Closed the cavity under the crawl space. 2. Added insulation to both attics. 3. Updated Jack snd Jill bath. 4. Upkeep on furnace, a/c, and water heater. 5. New water pipes and external faucets 6. New privacy fence around patio area.
Zillow last checked: 8 hours ago
Listing updated: August 05, 2024 at 01:44pm
Listed by:
Diane Litton 319-504-6686,
Oakridge Real Estate,
Debra Metcalf,Gri,Crs,Abr 319-404-4778,
Oakridge Real Estate
Bought with:
Janae M Ohrt, S65573000
Century 21 Signature Real Estate - Cedar Falls
Source: Northeast Iowa Regional BOR,MLS#: 20232276
Facts & features
Interior
Bedrooms & bathrooms
- Bedrooms: 3
- Bathrooms: 2
- Full bathrooms: 1
- 3/4 bathrooms: 1
Primary bedroom
- Level: Second
Other
- Level: Upper
Other
- Level: Main
Other
- Level: Lower
Dining room
- Level: Main
Kitchen
- Level: Main
Living room
- Level: Main
Heating
- Forced Air, Natural Gas
Cooling
- Ceiling Fan(s), Central Air
Appliances
- Included: Dishwasher, Dryer, Disposal, MicroHood, Microwave, Free-Standing Range, Refrigerator, Washer, Gas Water Heater
- Laundry: Laundry Room, Lower Level
Features
- Ceiling Fan(s)
- Basement: Block,Floor Drain,Finished
- Has fireplace: No
- Fireplace features: None
Interior area
- Total interior livable area: 1,806 sqft
- Finished area below ground: 750
Property
Parking
- Total spaces: 2
- Parking features: 2 Stall, Attached Garage, Garage Door Opener, Heated Garage
- Has attached garage: Yes
- Carport spaces: 2
Features
- Patio & porch: Patio
Lot
- Size: 0.33 Acres
- Dimensions: 155 X 83
- Features: Landscaped, Corner Lot, Cul-De-Sac, Level
Details
- Parcel number: 891321177004
- Zoning: R-1
- Special conditions: Standard
Construction
Type & style
- Home type: SingleFamily
- Property subtype: Single Family Residence
Materials
- Vinyl Siding
- Roof: Shingle,Asphalt
Condition
- Year built: 1966
Utilities & green energy
- Sewer: Public Sewer
- Water: Public
Community & neighborhood
Location
- Region: Waterloo
- Subdivision: Pleasant Valley Castle Hill Lot 95
Other
Other facts
- Road surface type: Concrete, Hard Surface Road
Price history
| Date | Event | Price |
|---|---|---|
| 7/13/2023 | Sold | $242,000+7.6%$134/sqft |
Source: | ||
| 6/10/2023 | Pending sale | $224,900$125/sqft |
Source: | ||
| 6/9/2023 | Listed for sale | $224,900+21.6%$125/sqft |
Source: | ||
| 12/8/2021 | Sold | $184,900+8.8%$102/sqft |
Source: | ||
| 11/15/2021 | Pending sale | $169,900$94/sqft |
Source: | ||
Public tax history
| Year | Property taxes | Tax assessment |
|---|---|---|
| 2024 | $3,465 +13.6% | $174,360 +0.6% |
| 2023 | $3,050 -3.4% | $173,380 +17.3% |
| 2022 | $3,159 +5.5% | $147,770 |
Find assessor info on the county website
Neighborhood: 50701
Nearby schools
GreatSchools rating
- 5/10Fred Becker Elementary SchoolGrades: PK-5Distance: 0.9 mi
- 1/10Central Middle SchoolGrades: 6-8Distance: 1.2 mi
- 2/10East High SchoolGrades: 9-12Distance: 3 mi
Schools provided by the listing agent
- Elementary: Fred Becker Elementary
- Middle: Central Intermediate
- High: East High
Source: Northeast Iowa Regional BOR. This data may not be complete. We recommend contacting the local school district to confirm school assignments for this home.
Get pre-qualified for a loan
At Zillow Home Loans, we can pre-qualify you in as little as 5 minutes with no impact to your credit score.An equal housing lender. NMLS #10287.

