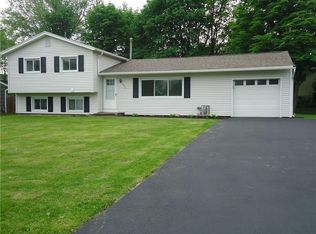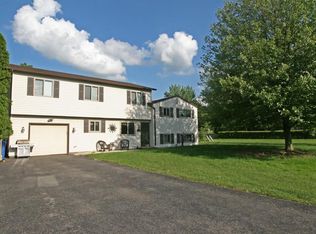Closed
$275,000
209 Thompson Rd, Rochester, NY 14623
4beds
1,656sqft
Single Family Residence
Built in 1960
0.37 Acres Lot
$283,400 Zestimate®
$166/sqft
$2,699 Estimated rent
Home value
$283,400
$266,000 - $300,000
$2,699/mo
Zestimate® history
Loading...
Owner options
Explore your selling options
What's special
WELCOME HOME!! This four bedroom Split-Level home is what you've been searching for!! Walk in & feel the sunshine coming into the open living room from the abundance of natural light!! This home has the perfect combination of space to socialize or the space to find time to yourself. The beautifully updated kitchen flows not only with the dining room, but makes it easy to stay connected with the living room or family room. A few short steps downstairs brings you to a bonus room or family room, & another few steps brings you to a recreation room awaiting your ideas. A fully fenced-in yard with it's many trees creates the privacy you want. Feel at ease knowing that your furnace, AC, & roof are new as of 2018!! LOCATION & CONVENIENCE are definitely a highlight of this home!! Get your appointment on the calendar!!
*TOURS BEGIN on Thursday, July 10, 2025 @ 8:30 AM. *DELAYED NEGOTIATIONS begin on Wednesday, July 16, 2025 @ 10:00 AM. *OFFERS DUE on Wednesday, July 16, 2025 @ 10:00 AM. *Please give 24 hours to review offers.
Zillow last checked: 8 hours ago
Listing updated: August 24, 2025 at 03:22pm
Listed by:
Brandon L. Weeks 585-683-5665,
NORCHAR, LLC
Bought with:
Joellen Coffed, 10401391333
31 North Realty Group
Source: NYSAMLSs,MLS#: R1620567 Originating MLS: Rochester
Originating MLS: Rochester
Facts & features
Interior
Bedrooms & bathrooms
- Bedrooms: 4
- Bathrooms: 2
- Full bathrooms: 1
- 1/2 bathrooms: 1
Heating
- Gas, Forced Air
Cooling
- Central Air
Appliances
- Included: Dryer, Dishwasher, Exhaust Fan, Gas Oven, Gas Range, Gas Water Heater, Refrigerator, Range Hood, Washer
- Laundry: Main Level
Features
- Granite Counters, Sliding Glass Door(s)
- Flooring: Hardwood, Varies
- Doors: Sliding Doors
- Windows: Thermal Windows
- Basement: Partially Finished
- Has fireplace: No
Interior area
- Total structure area: 1,656
- Total interior livable area: 1,656 sqft
- Finished area below ground: 520
Property
Parking
- Total spaces: 1
- Parking features: Attached, Garage
- Attached garage spaces: 1
Features
- Patio & porch: Deck
- Exterior features: Blacktop Driveway, Deck, Fully Fenced, Pool
- Pool features: Above Ground
- Fencing: Full
Lot
- Size: 0.37 Acres
- Dimensions: 86 x 170
- Features: Corner Lot, Irregular Lot
Details
- Parcel number: 2632001760600002003000
- Special conditions: Standard
Construction
Type & style
- Home type: SingleFamily
- Architectural style: Split Level
- Property subtype: Single Family Residence
Materials
- Vinyl Siding, PEX Plumbing
- Foundation: Block
- Roof: Asphalt,Shingle
Condition
- Resale
- Year built: 1960
Utilities & green energy
- Electric: Circuit Breakers
- Sewer: Connected
- Water: Connected, Public
- Utilities for property: High Speed Internet Available, Sewer Connected, Water Connected
Community & neighborhood
Location
- Region: Rochester
Other
Other facts
- Listing terms: Cash,Conventional,FHA,VA Loan
Price history
| Date | Event | Price |
|---|---|---|
| 8/19/2025 | Sold | $275,000+10%$166/sqft |
Source: | ||
| 7/18/2025 | Pending sale | $250,000$151/sqft |
Source: | ||
| 7/17/2025 | Contingent | $250,000$151/sqft |
Source: | ||
| 7/10/2025 | Listed for sale | $250,000+51.5%$151/sqft |
Source: | ||
| 8/20/2018 | Sold | $165,000+10.1%$100/sqft |
Source: | ||
Public tax history
| Year | Property taxes | Tax assessment |
|---|---|---|
| 2024 | -- | $193,100 |
| 2023 | -- | $193,100 +17% |
| 2022 | -- | $165,000 |
Find assessor info on the county website
Neighborhood: 14623
Nearby schools
GreatSchools rating
- 6/10David B Crane Elementary SchoolGrades: K-3Distance: 0.7 mi
- 4/10Charles H Roth Middle SchoolGrades: 7-9Distance: 1.8 mi
- 7/10Rush Henrietta Senior High SchoolGrades: 9-12Distance: 0.8 mi
Schools provided by the listing agent
- District: Rush-Henrietta
Source: NYSAMLSs. This data may not be complete. We recommend contacting the local school district to confirm school assignments for this home.

