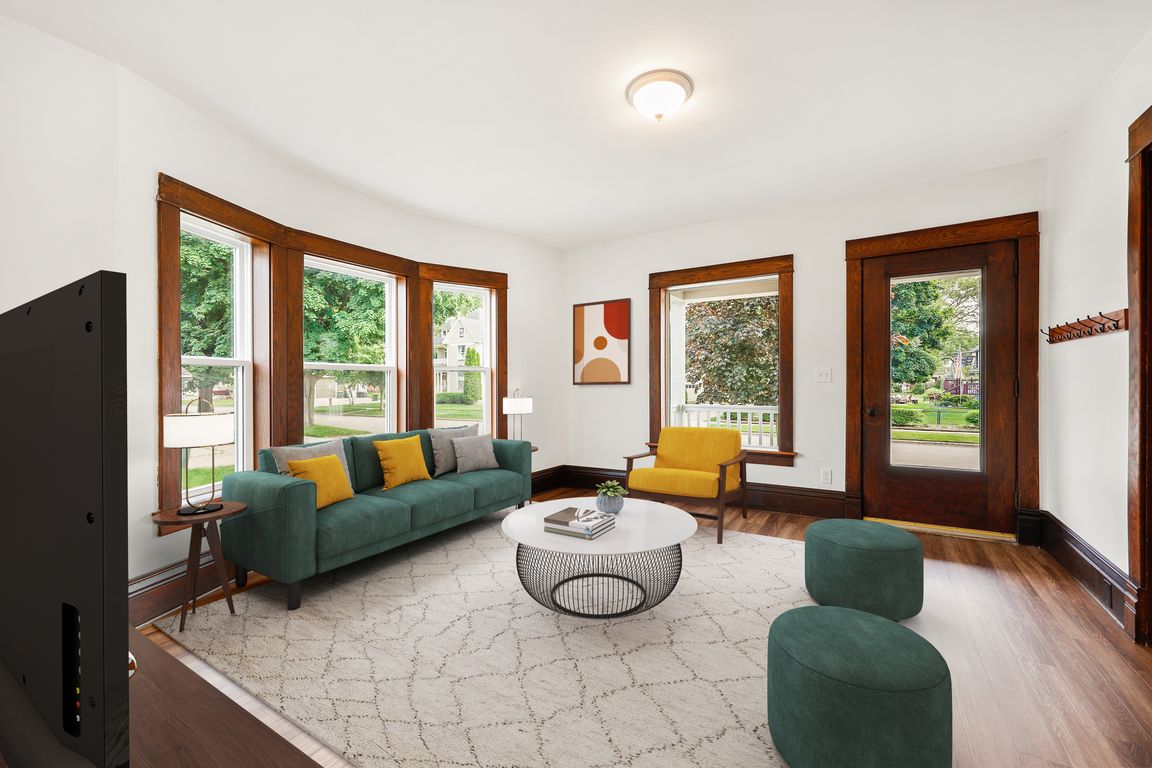
ActivePrice cut: $5K (8/7)
$394,900
4beds
1,770sqft
209 Van Buren Street, Sauk City, WI 53583
4beds
1,770sqft
Single family residence
7,405 sqft
1 Garage space
$223 price/sqft
What's special
Main floor laundryMain floor bedroomFully renovated interiorBay windowsUpdated windowsNew roofPocket doors
REFRESHED AND READY VICTORIAN! This stylish 4 bed, 2 bath home blends timeless character with modern updates. The bright living room welcomes you with bay windows and gleaming wood floors. The kitchen features soft-close cabinetry, ample counter space, and a sink overlooking the yard, while the huge formal dining room is ...
- 69 days
- on Zillow |
- 1,486 |
- 84 |
Source: WIREX MLS,MLS#: 2001304 Originating MLS: South Central Wisconsin MLS
Originating MLS: South Central Wisconsin MLS
Travel times
Kitchen
Living Room
Dining Room
Zillow last checked: 7 hours ago
Listing updated: August 12, 2025 at 09:21am
Listed by:
Matt Kornstedt Pref:608-770-1754,
Stark Company, REALTORS,
John Hooper 608-695-8860,
Stark Company, REALTORS
Source: WIREX MLS,MLS#: 2001304 Originating MLS: South Central Wisconsin MLS
Originating MLS: South Central Wisconsin MLS
Facts & features
Interior
Bedrooms & bathrooms
- Bedrooms: 4
- Bathrooms: 2
- Full bathrooms: 2
- Main level bedrooms: 1
Primary bedroom
- Level: Upper
- Area: 182
- Dimensions: 14 x 13
Bedroom 2
- Level: Main
- Area: 182
- Dimensions: 14 x 13
Bedroom 3
- Level: Upper
- Area: 156
- Dimensions: 13 x 12
Bedroom 4
- Level: Upper
- Area: 117
- Dimensions: 13 x 9
Bathroom
- Features: At least 1 Tub, Master Bedroom Bath: Full, Master Bedroom Bath, Master Bedroom Bath: Tub/Shower Combo
Dining room
- Level: Main
- Area: 140
- Dimensions: 14 x 10
Kitchen
- Level: Main
- Area: 182
- Dimensions: 14 x 13
Living room
- Level: Main
- Area: 182
- Dimensions: 14 x 13
Office
- Level: Upper
- Area: 56
- Dimensions: 8 x 7
Heating
- Natural Gas, Forced Air, Zoned
Cooling
- Central Air
Appliances
- Included: Range/Oven, Refrigerator, Dishwasher, Microwave, Disposal, Washer, Dryer, Water Softener
Features
- High Speed Internet
- Flooring: Wood or Sim.Wood Floors
- Basement: Full
Interior area
- Total structure area: 1,770
- Total interior livable area: 1,770 sqft
- Finished area above ground: 1,770
- Finished area below ground: 0
Video & virtual tour
Property
Parking
- Total spaces: 1
- Parking features: 1 Car
- Garage spaces: 1
Features
- Levels: Two
- Stories: 2
- Patio & porch: Deck
Lot
- Size: 7,405.2 Square Feet
- Dimensions: 120 x 60
- Features: Sidewalks
Details
- Parcel number: 181033500000
- Zoning: res
Construction
Type & style
- Home type: SingleFamily
- Architectural style: Victorian/Federal,Prairie/Craftsman
- Property subtype: Single Family Residence
Materials
- Vinyl Siding
Condition
- New construction: No
Utilities & green energy
- Sewer: Public Sewer
- Water: Public
Community & HOA
Location
- Region: Sauk City
- Municipality: Sauk City
Financial & listing details
- Price per square foot: $223/sqft
- Tax assessed value: $254,000
- Annual tax amount: $3,902
- Date on market: 6/6/2025
- Inclusions: Range/Oven, Refrigerator, Dishwasher, Microwave, Disposal, Water Softener