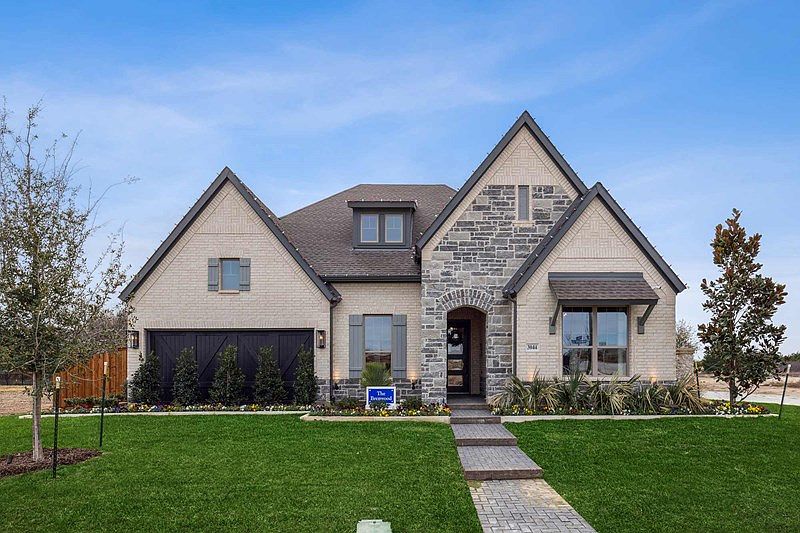THIS HOME IS AVAILABLE FOR SELF TOUR. Welcome everyday luxury to your life in the beautiful Brenwood floor plan by David Weekley Homes. The study presents sunlit opportunity for additional gathering space or the personally-designed office or workshop you’ve been dreaming of.
Energy-efficient windows frame a beautiful backyard view and allow your interior design style to shine in the natural light. A corner pantry, full-function island, and expansive view contribute to the culinary layout of the contemporary kitchen.
A private suite and two junior bedrooms allow everyone to have a place of their own. The deluxe walk-in closet and pamper-ready bathroom make your Owner’s Retreat a private vacation at the end of each day.
Contact our Internet Advisor to learn more about this impeccable new home in the Midlothian, Texas, community of Redden Farms.
New construction
Special offer
$551,990
209 Vineyard Ln, Midlothian, TX 76065
4beds
2,480sqft
Single Family Residence
Built in 2025
0.17 Square Feet Lot
$549,900 Zestimate®
$223/sqft
$63/mo HOA
What's special
Private suiteFull-function islandDeluxe walk-in closetPamper-ready bathroomEnergy-efficient windowsExpansive viewBeautiful backyard view
Call: (817) 839-2473
- 193 days
- on Zillow |
- 117 |
- 4 |
Zillow last checked: 7 hours ago
Listing updated: 9 hours ago
Listed by:
Jimmy Rado 0221720 877-933-5539,
David M. Weekley
Source: NTREIS,MLS#: 20835428
Travel times
Schedule tour
Select your preferred tour type — either in-person or real-time video tour — then discuss available options with the builder representative you're connected with.
Open houses
Facts & features
Interior
Bedrooms & bathrooms
- Bedrooms: 4
- Bathrooms: 3
- Full bathrooms: 3
Primary bedroom
- Level: First
- Dimensions: 20 x 13
Bedroom
- Level: First
- Dimensions: 12 x 11
Bedroom
- Level: First
- Dimensions: 10 x 10
Bedroom
- Level: First
- Dimensions: 14 x 10
Primary bathroom
- Level: First
- Dimensions: 13 x 10
Dining room
- Level: First
- Dimensions: 16 x 12
Kitchen
- Level: First
- Dimensions: 19 x 13
Living room
- Level: First
- Dimensions: 22 x 16
Mud room
- Level: First
- Dimensions: 8 x 6
Office
- Level: First
- Dimensions: 12 x 11
Utility room
- Level: First
- Dimensions: 8 x 7
Appliances
- Included: Dishwasher, Electric Oven
Features
- Decorative/Designer Lighting Fixtures, High Speed Internet, Vaulted Ceiling(s), Wired for Sound
- Has basement: No
- Has fireplace: No
Interior area
- Total interior livable area: 2,480 sqft
Video & virtual tour
Property
Parking
- Total spaces: 2
- Parking features: Door-Multi
- Attached garage spaces: 2
Features
- Levels: One
- Stories: 1
- Pool features: None
Lot
- Size: 0.17 Square Feet
- Dimensions: 65 x 141
Details
- Parcel number: 301289
Construction
Type & style
- Home type: SingleFamily
- Architectural style: Traditional,Detached
- Property subtype: Single Family Residence
Materials
- Brick, Stone Veneer
Condition
- New construction: Yes
- Year built: 2025
Details
- Builder name: David Weekley Homes
Utilities & green energy
- Sewer: Public Sewer
- Water: Public
- Utilities for property: Sewer Available, Water Available
Community & HOA
Community
- Subdivision: Redden Farms - Executive Series
HOA
- Has HOA: Yes
- Services included: All Facilities
- HOA fee: $750 annually
- HOA name: Redden HOA
Location
- Region: Midlothian
Financial & listing details
- Price per square foot: $223/sqft
- Date on market: 2/4/2025
Rates as Low as 4.99% for the First Year!*
Rates as Low as 4.99% for the First Year!*. Offer valid August, 1, 2025 to September, 27, 2025.Source: David Weekley Homes

