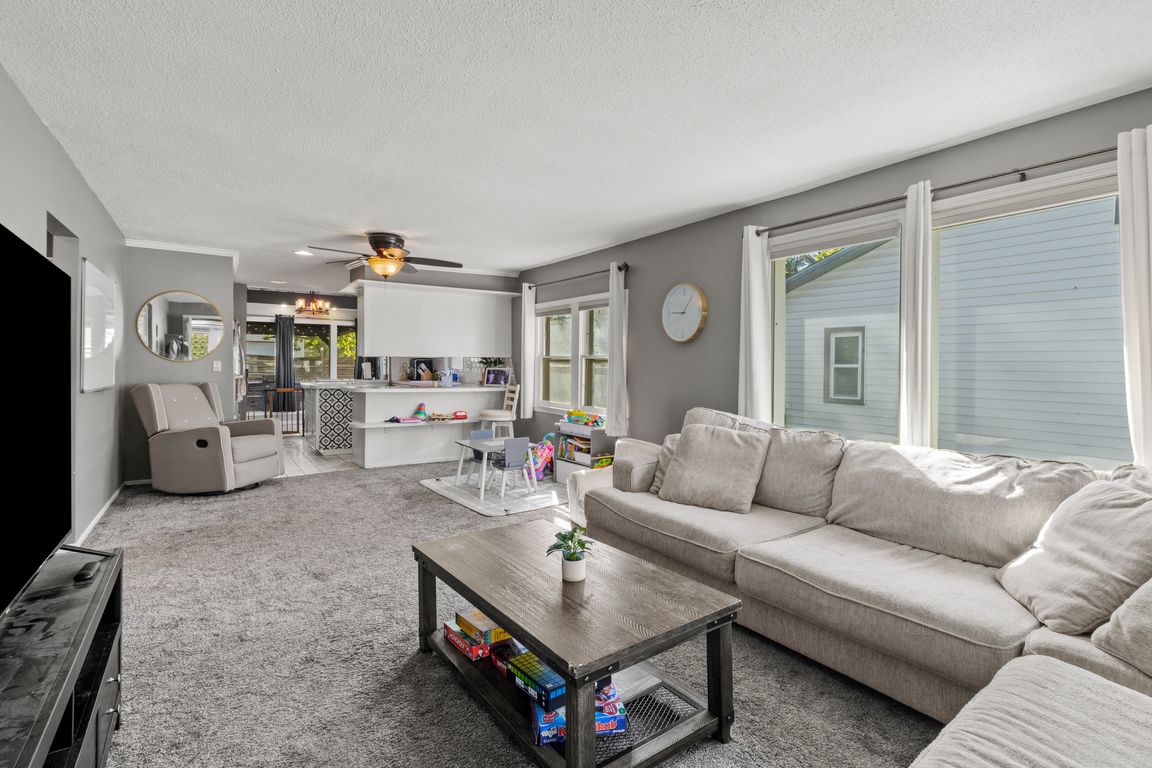Open: Sat 11am-1pm

For sale
$235,000
2beds
1,904sqft
209 W Gardiner St, Valley, NE 68064
2beds
1,904sqft
Single family residence
Built in 1920
6,098 sqft
No garage
$123 price/sqft
What's special
Fully fenced backyardFinished basementNon-conforming third bedroomConvenient alley accessLarge kitchenSecond bedroomBright enclosed front porch
Pre-Inspected! Welcome to this charming and well-maintained home conveniently located within Valley and just steps from the newly remodeled City Park. Inside, you'll love the spacious layout featuring a large kitchen, living room, dining room, and a bright enclosed front porch. The main level includes a primary bedroom with it's own ...
- 14 hours |
- 248 |
- 15 |
Source: GPRMLS,MLS#: 22533310
Travel times
Living Room
Kitchen
Primary Bedroom
Zillow last checked: 8 hours ago
Listing updated: 22 hours ago
Listed by:
Price Wilson 402-810-5888,
BHHS Ambassador Real Estate,
Adam Briley 402-614-6922,
BHHS Ambassador Real Estate
Source: GPRMLS,MLS#: 22533310
Facts & features
Interior
Bedrooms & bathrooms
- Bedrooms: 2
- Bathrooms: 3
- 3/4 bathrooms: 3
- Main level bathrooms: 2
Primary bedroom
- Features: Wall/Wall Carpeting, Ceiling Fan(s)
- Level: Main
- Area: 142.5
- Dimensions: 15 x 9.5
Bedroom 2
- Features: Wall/Wall Carpeting, Ceiling Fan(s)
- Level: Main
- Area: 120
- Dimensions: 12 x 10
Primary bathroom
- Features: 3/4
Living room
- Level: Main
- Area: 301.86
- Dimensions: 23.4 x 12.9
Basement
- Area: 984
Office
- Level: Main
- Area: 75
- Dimensions: 10 x 7.5
Heating
- Natural Gas, Forced Air
Cooling
- Central Air, Other
Appliances
- Included: Range, Refrigerator, Dishwasher, Disposal, Microwave
Features
- High Ceilings
- Basement: Partially Finished
- Has fireplace: No
Interior area
- Total structure area: 1,904
- Total interior livable area: 1,904 sqft
- Finished area above ground: 1,152
- Finished area below ground: 752
Property
Parking
- Parking features: No Garage
Features
- Patio & porch: Porch, Enclosed Porch, Covered Patio
- Fencing: Chain Link,Wood,Full
Lot
- Size: 6,098.4 Square Feet
- Dimensions: 50 x 12
- Features: Up to 1/4 Acre., City Lot, Public Sidewalk, Curb and Gutter, Alley, Paved
Details
- Additional structures: Shed(s)
- Parcel number: 1724120000
Construction
Type & style
- Home type: SingleFamily
- Architectural style: Bungalow
- Property subtype: Single Family Residence
Materials
- Foundation: Block
- Roof: Composition
Condition
- Not New and NOT a Model
- New construction: No
- Year built: 1920
Utilities & green energy
- Sewer: Public Sewer
- Water: Public
- Utilities for property: Cable Available, Electricity Available, Natural Gas Available, Water Available, Sewer Available, Storm Sewer, Phone Available
Community & HOA
Community
- Subdivision: Mayne
HOA
- Has HOA: No
Location
- Region: Valley
Financial & listing details
- Price per square foot: $123/sqft
- Tax assessed value: $212,000
- Annual tax amount: $2,928
- Date on market: 11/20/2025
- Listing terms: VA Loan,FHA,Conventional,Cash,USDA Loan
- Ownership: Fee Simple
- Electric utility on property: Yes
- Road surface type: Paved