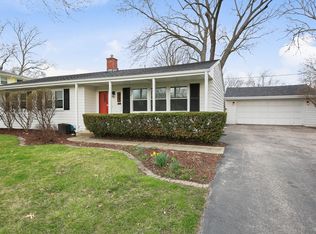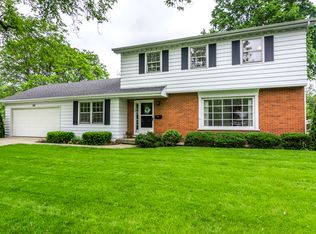Closed
$470,000
209 W Gartner Rd, Naperville, IL 60540
3beds
1,960sqft
Single Family Residence
Built in 1960
-- sqft lot
$527,500 Zestimate®
$240/sqft
$3,015 Estimated rent
Home value
$527,500
$501,000 - $554,000
$3,015/mo
Zestimate® history
Loading...
Owner options
Explore your selling options
What's special
Discover the ultimate luxury living experience at this fully updated and gorgeous home located in West Highlands. Its prime location is just a stone's throw away from Downtown Naperville and all the hotspots you love. As you step inside, you'll be greeted by a spacious interior with top-of-the-line finishes such as modern lighting, elevated ceilings, and stunning flooring. The custom-built entry bench is perfect for organizing your shoes and belongings. The home's open-concept living, dining, and kitchen area is simply breathtaking, featuring an oversize island, white shaker cabinets, new Samsung appliances, and under-shelf lighting. The bathrooms are updated with a tranquil spa-like feel, while the lower level provides additional living space, a second bathroom, a laundry room, and garage access. You'll love the new windows 2023, Soffits/Gutters 2023 new A/C 2023, Drive-Way 2023 and Air Duct Cleaning 2023 along with many other upgrades. The partially fenced-in yard with mature trees, deck, and pergola is perfect for unwinding and relaxing. Don't wait - schedule a showing today and make this one-of-a-kind gem your own!
Zillow last checked: 8 hours ago
Listing updated: October 27, 2023 at 07:36am
Listing courtesy of:
Katie Buzduhanov 312-291-8047,
24 Hour Real Estate LLC,
Ivan Yusypyuk 847-502-2526,
24 Hour Real Estate LLC
Bought with:
Tiffany Leal, ABR,RENE,SRS
Crosstown Realtors, Inc.
Source: MRED as distributed by MLS GRID,MLS#: 11896457
Facts & features
Interior
Bedrooms & bathrooms
- Bedrooms: 3
- Bathrooms: 2
- Full bathrooms: 2
Primary bedroom
- Level: Second
- Area: 154 Square Feet
- Dimensions: 11X14
Bedroom 2
- Level: Second
- Area: 121 Square Feet
- Dimensions: 11X11
Bedroom 3
- Level: Second
- Area: 132 Square Feet
- Dimensions: 11X12
Dining room
- Level: Main
- Dimensions: COMBO
Family room
- Level: Lower
- Area: 255 Square Feet
- Dimensions: 15X17
Kitchen
- Level: Main
- Area: 210 Square Feet
- Dimensions: 14X15
Laundry
- Level: Lower
- Area: 48 Square Feet
- Dimensions: 6X8
Living room
- Level: Main
- Area: 483 Square Feet
- Dimensions: 23X21
Heating
- Natural Gas
Cooling
- Central Air
Features
- Basement: Finished,Partially Finished,Partial
Interior area
- Total structure area: 0
- Total interior livable area: 1,960 sqft
Property
Parking
- Total spaces: 2
- Parking features: Asphalt, On Site, Garage Owned, Attached, Garage
- Attached garage spaces: 2
Accessibility
- Accessibility features: No Disability Access
Lot
- Dimensions: 110X120X30X75.92X90
Details
- Parcel number: 0830102010
- Special conditions: None
Construction
Type & style
- Home type: SingleFamily
- Property subtype: Single Family Residence
Materials
- Other
Condition
- New construction: No
- Year built: 1960
Utilities & green energy
- Sewer: Public Sewer
- Water: Public
Community & neighborhood
Location
- Region: Naperville
Other
Other facts
- Listing terms: Conventional
- Ownership: Fee Simple
Price history
| Date | Event | Price |
|---|---|---|
| 11/25/2025 | Listing removed | $3,450$2/sqft |
Source: Zillow Rentals Report a problem | ||
| 9/4/2025 | Listed for rent | $3,450+1.5%$2/sqft |
Source: Zillow Rentals Report a problem | ||
| 11/17/2023 | Listing removed | -- |
Source: Zillow Rentals Report a problem | ||
| 10/27/2023 | Listed for rent | $3,400$2/sqft |
Source: Zillow Rentals Report a problem | ||
| 10/26/2023 | Sold | $470,000-2.1%$240/sqft |
Source: | ||
Public tax history
| Year | Property taxes | Tax assessment |
|---|---|---|
| 2024 | $8,280 +11.1% | $143,154 +9.6% |
| 2023 | $7,450 +5.7% | $130,650 +9% |
| 2022 | $7,046 +4% | $119,870 +3.9% |
Find assessor info on the county website
Neighborhood: Moser Highlands
Nearby schools
GreatSchools rating
- 8/10Elmwood Elementary SchoolGrades: K-5Distance: 0.2 mi
- 8/10Lincoln Jr High SchoolGrades: 6-8Distance: 0.6 mi
- 10/10Naperville Central High SchoolGrades: 9-12Distance: 1.2 mi
Schools provided by the listing agent
- Elementary: Elmwood Elementary School
- Middle: Lincoln Junior High School
- District: 203
Source: MRED as distributed by MLS GRID. This data may not be complete. We recommend contacting the local school district to confirm school assignments for this home.
Get a cash offer in 3 minutes
Find out how much your home could sell for in as little as 3 minutes with a no-obligation cash offer.
Estimated market value
$527,500

