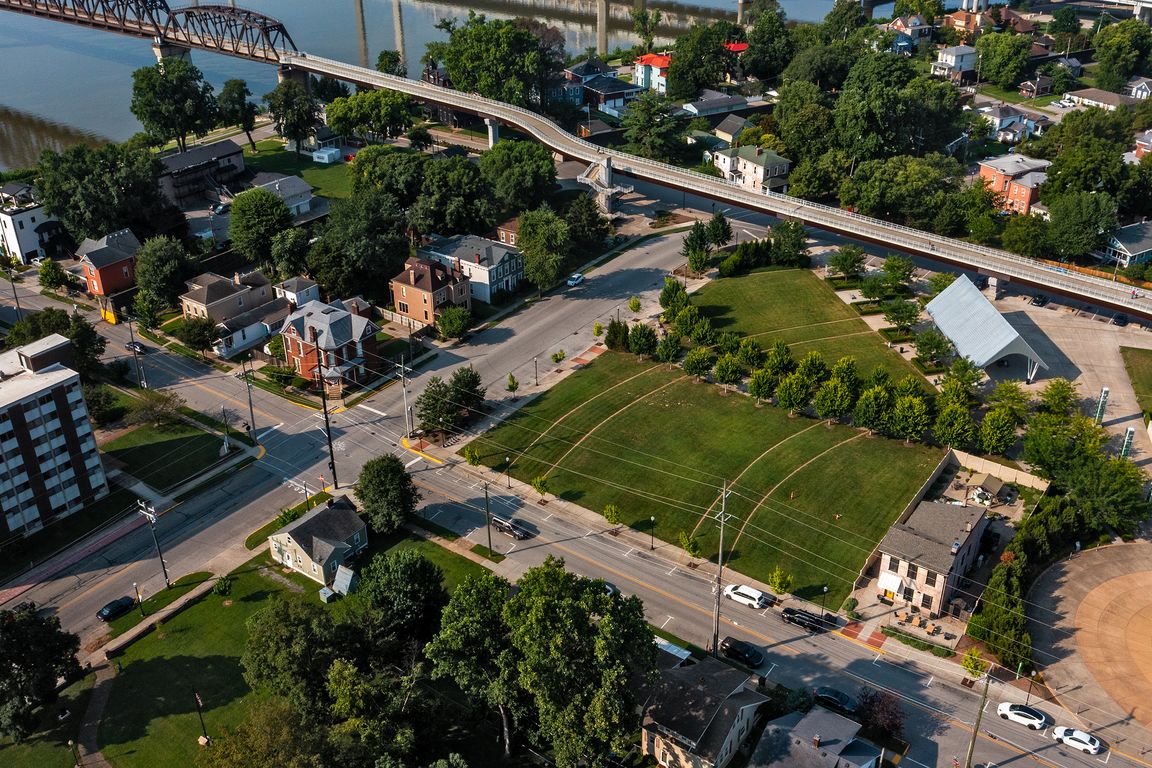
For sale
$489,000
3beds
2,164sqft
209 W Market Street, Jeffersonville, IN 47130
3beds
2,164sqft
Single family residence
Built in 1830
6,534 sqft
2 Garage spaces
$226 price/sqft
What's special
Decorative fireplacesTall ceilingsBeautiful woodworkOriginal hardwood floors
A true Victorian gem with brilliant location is now available. The Big Four Bridge is your neighbor...and all the restaurants and happenings of downtown Jeff are at your beck and call. PLUS, the privacy fenced back yard provides a shady, peaceful retreat! The CARRIAGE HOUSE style, 2 car garage with finishable ...
- 25 days
- on Zillow |
- 1,563 |
- 77 |
Source: SIRA,MLS#: 202509706 Originating MLS: Southern Indiana REALTORS Association
Originating MLS: Southern Indiana REALTORS Association
Travel times
Family Room
Kitchen
Dining Room
Zillow last checked: 7 hours ago
Listing updated: August 24, 2025 at 01:00pm
Listed by:
Rachel Gish,
Semonin REALTORS,
Nancy J Stein,
Semonin REALTORS
Source: SIRA,MLS#: 202509706 Originating MLS: Southern Indiana REALTORS Association
Originating MLS: Southern Indiana REALTORS Association
Facts & features
Interior
Bedrooms & bathrooms
- Bedrooms: 3
- Bathrooms: 2
- Full bathrooms: 1
- 1/2 bathrooms: 1
Primary bedroom
- Description: Flooring: Wood
- Level: Second
- Dimensions: 14 x 13.7
Bedroom
- Description: Flooring: Wood
- Level: Second
- Dimensions: 17 x 13.5
Bedroom
- Description: Flooring: Wood
- Level: Second
- Dimensions: 11.5 x 13.2
Dining room
- Description: Flooring: Wood
- Level: First
- Dimensions: 14.4 x 14.3
Other
- Description: Flooring: Wood
- Level: Second
- Dimensions: 9.3 x 9.11
Kitchen
- Level: First
- Dimensions: 11.9 x 14.3
Living room
- Description: Flooring: Wood
- Level: First
- Dimensions: 16.1 x 14.1
Living room
- Description: Flooring: Wood
- Level: First
- Dimensions: 13.11 x 14.3
Other
- Description: Laundry/Half bath
- Level: First
- Dimensions: 5.2 x 9.1
Other
- Description: Finishable space above garage
- Level: Other
- Dimensions: 22.3 x 23.7
Heating
- Forced Air
Cooling
- Central Air
Appliances
- Included: Dryer, Oven, Range, Refrigerator, Washer
- Laundry: Main Level, Laundry Room
Features
- Ceiling Fan(s), Separate/Formal Dining Room, Eat-in Kitchen, Window Treatments
- Windows: Blinds
- Basement: Partial,Unfinished,Sump Pump
- Number of fireplaces: 3
- Fireplace features: Decorative
Interior area
- Total structure area: 2,164
- Total interior livable area: 2,164 sqft
- Finished area above ground: 2,164
- Finished area below ground: 0
Property
Parking
- Total spaces: 2
- Parking features: Detached, Garage, Garage Faces Rear
- Garage spaces: 2
- Details: Off Street
Features
- Levels: Two
- Stories: 2
- Patio & porch: Balcony, Patio, Porch
- Exterior features: Balcony, Landscaping, Paved Driveway, Porch, Patio
Lot
- Size: 6,534 Square Feet
Details
- Additional structures: Garage(s)
- Parcel number: 101900102987000010
- Zoning: Residential
- Zoning description: Residential
Construction
Type & style
- Home type: SingleFamily
- Architectural style: Two Story
- Property subtype: Single Family Residence
Materials
- Frame, Wood Siding
- Foundation: Brick/Mortar
- Roof: Shingle
Condition
- Resale
- New construction: No
- Year built: 1830
Utilities & green energy
- Sewer: Public Sewer
- Water: Connected, Public
Community & HOA
Community
- Features: Sidewalks
HOA
- Has HOA: No
Location
- Region: Jeffersonville
Financial & listing details
- Price per square foot: $226/sqft
- Tax assessed value: $325,500
- Annual tax amount: $3,289
- Date on market: 8/4/2025
- Listing terms: Cash,Conventional,FHA,VA Loan
- Road surface type: Paved