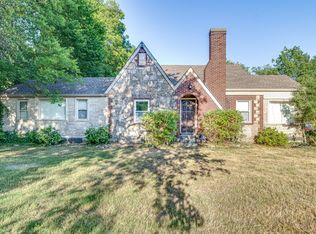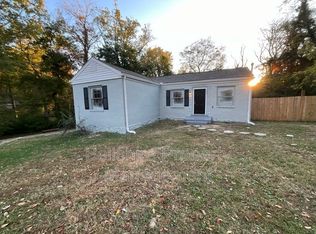Closed
$618,000
209 W Marthona Rd, Madison, TN 37115
3beds
1,350sqft
Single Family Residence, Residential
Built in 1938
0.96 Acres Lot
$617,500 Zestimate®
$458/sqft
$2,161 Estimated rent
Home value
$617,500
$587,000 - $648,000
$2,161/mo
Zestimate® history
Loading...
Owner options
Explore your selling options
What's special
Minutes away from East Nashville this charming 1930’s tudor is an artist's sanctuary. This 3 bed 2 bath home located on just under an acre, previously used as an OO-STR, features a private recording studio, whimsical greenhouse and much more! Are you in the music industry? Check out this 384 sqft double wall, professional grade RECORDING STUDIO with 3 layers of insulation (spray foam, mineral wool and fiberglass), 19 ft ceilings, a dedicated 100 amp sub panel with isolated runs and trimmed out with all wood, tongue and groove interior walls/ceiling. The studio is also equipped with a 180 sqft loft, a double mini split hvac unit (2 yrs old) and a waste incinerating toilet. Also, if you are a photographer or a horticulturalist you're in luck! This property has a custom built, CASH FLOWING GLASS HOUSE with a wood burning stove. The owners currently rent the glass house on peerspace.com for passive income! The space is used for weddings, proposals, photo sessions and music videos. The possibilities are endless. Use it personally or as an investment. Your choice! The roof shingles and decking are less than 2 years old, HVAC is BRAND NEW as of 2025. The main house is absolutely adorable with all of its eclectic charm and vintage elegance. Walking in the front door you are greeted with a formal living room with a wood burning fireplace and original built-in bookshelves. The remodeled kitchen is a chef’s dream with butcher block counter tops, a brick accent wall, gas range and custom cabinetry. Don’t miss the marble tile floors with mosaic inlays. The primary bedroom is on the main level. Home also includes 2 additional beds and 1 bath on the second level previously operated as a OO-STR. This STR is accessed from a separate back deck staircase or interior staircase. This property is an entertainer's dream with an expansive private backyard. You can’t really feel just how truly special this property is until you see it in person! See video walkthroughs in link section.
Zillow last checked: 8 hours ago
Listing updated: July 31, 2025 at 11:59am
Listing Provided by:
Melissa Quinlan 602-380-5234,
Benchmark Realty
Bought with:
Jessica Randolph, 326325
Compass Tennessee, LLC
Source: RealTracs MLS as distributed by MLS GRID,MLS#: 2926044
Facts & features
Interior
Bedrooms & bathrooms
- Bedrooms: 3
- Bathrooms: 2
- Full bathrooms: 2
- Main level bedrooms: 1
Heating
- Central, Electric
Cooling
- Ceiling Fan(s), Central Air, Electric
Appliances
- Included: Electric Oven, Gas Range, Dishwasher, Disposal, Dryer, Refrigerator, Stainless Steel Appliance(s), Washer
- Laundry: Electric Dryer Hookup, Washer Hookup
Features
- Bookcases, Built-in Features, Ceiling Fan(s), Entrance Foyer, Extra Closets, In-Law Floorplan, Pantry, Smart Thermostat, Walk-In Closet(s), Kitchen Island
- Flooring: Wood, Marble, Tile
- Basement: Full,Unfinished
- Number of fireplaces: 1
- Fireplace features: Living Room
Interior area
- Total structure area: 1,350
- Total interior livable area: 1,350 sqft
- Finished area above ground: 1,350
Property
Parking
- Total spaces: 2
- Parking features: Basement, Asphalt
- Attached garage spaces: 1
- Uncovered spaces: 1
Features
- Levels: Two
- Stories: 2
- Patio & porch: Porch, Covered, Deck, Patio
- Exterior features: Smart Lock(s)
Lot
- Size: 0.96 Acres
- Dimensions: 100 x 420
Details
- Additional structures: Storm Shelter
- Parcel number: 04215004600
- Special conditions: Standard
- Other equipment: Air Purifier, Dehumidifier
Construction
Type & style
- Home type: SingleFamily
- Architectural style: Tudor
- Property subtype: Single Family Residence, Residential
Materials
- Brick
- Roof: Shingle
Condition
- New construction: No
- Year built: 1938
Utilities & green energy
- Sewer: Public Sewer
- Water: Public
- Utilities for property: Electricity Available, Water Available
Community & neighborhood
Security
- Security features: Security System, Smart Camera(s)/Recording
Location
- Region: Madison
- Subdivision: None
Price history
| Date | Event | Price |
|---|---|---|
| 7/31/2025 | Sold | $618,000-8.4%$458/sqft |
Source: | ||
| 7/2/2025 | Contingent | $675,000$500/sqft |
Source: | ||
| 7/1/2025 | Listed for sale | $675,000+575%$500/sqft |
Source: | ||
| 6/17/2015 | Sold | $100,000$74/sqft |
Source: Public Record Report a problem | ||
| 1/4/1996 | Sold | $100,000$74/sqft |
Source: Public Record Report a problem | ||
Public tax history
| Year | Property taxes | Tax assessment |
|---|---|---|
| 2025 | -- | $108,125 +72.3% |
| 2024 | $2,042 | $62,750 |
| 2023 | $2,042 | $62,750 |
Find assessor info on the county website
Neighborhood: 37115
Nearby schools
GreatSchools rating
- 4/10Stratton Elementary SchoolGrades: PK-5Distance: 0.8 mi
- 4/10Madison Middle PrepGrades: 6-8Distance: 0.8 mi
- 4/10Hunters Lane Comp High SchoolGrades: 9-12Distance: 1.8 mi
Schools provided by the listing agent
- Elementary: Stratton Elementary
- Middle: Madison Middle
- High: Hunters Lane Comp High School
Source: RealTracs MLS as distributed by MLS GRID. This data may not be complete. We recommend contacting the local school district to confirm school assignments for this home.
Get a cash offer in 3 minutes
Find out how much your home could sell for in as little as 3 minutes with a no-obligation cash offer.
Estimated market value$617,500
Get a cash offer in 3 minutes
Find out how much your home could sell for in as little as 3 minutes with a no-obligation cash offer.
Estimated market value
$617,500

