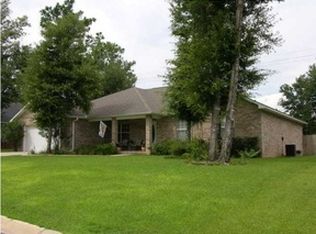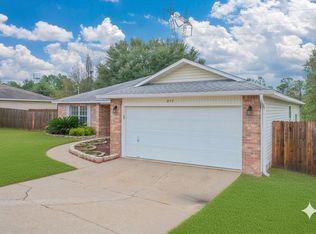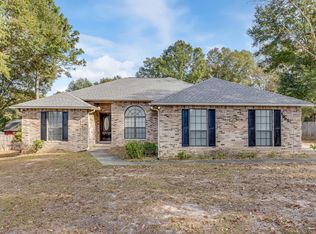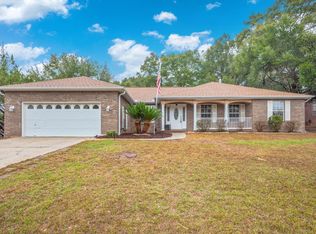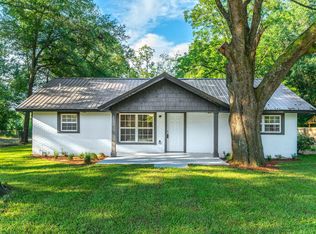Great opportunity to purchase all brick 4 bedroom 2 bath home with over 2,000 sq. ft. featuring split bedroom plan with large master bath to include tub and shower with his and her walk in closets. Kitchen open to large family room with fireplace, granite counter tops, pantry, breakfast area and separate dining area. Larger laundry room, 2 car garage. Backyard fenced with storage building. Roof replaced 2022, New Stove 2020, A/C Air Handler replaced 2021. Easy access to main highways! Don't delay, see today before it is under contract!!!
For sale
$279,500
209 Warrior St, Crestview, FL 32536
4beds
2,075sqft
Est.:
Single Family Residence
Built in 2002
0.26 Acres Lot
$-- Zestimate®
$135/sqft
$-- HOA
What's special
Granite counter topsLarger laundry roomSplit bedroom planSeparate dining areaBreakfast area
- 5 days |
- 321 |
- 28 |
Likely to sell faster than
Zillow last checked: 8 hours ago
Listing updated: December 05, 2025 at 08:36am
Listed by:
The Tessa Savoy Team 850-520-1113,
Coldwell Banker Realty,
Sherry S Burns 850-246-0087,
Coldwell Banker Realty
Source: ECAOR,MLS#: 990788 Originating MLS: Emerald Coast
Originating MLS: Emerald Coast
Tour with a local agent
Facts & features
Interior
Bedrooms & bathrooms
- Bedrooms: 4
- Bathrooms: 2
- Full bathrooms: 2
Primary bedroom
- Features: MBed Carpeted, Walk-In Closet(s)
- Level: First
Bedroom
- Level: First
Primary bathroom
- Features: Soaking Tub, MBath Separate Shwr, MBath Tile
Kitchen
- Level: First
Heating
- Electric
Cooling
- Electric, Ceiling Fan(s), Ridge Vent
Appliances
- Included: Dishwasher, Microwave, Refrigerator, Electric Range, Electric Water Heater
- Laundry: Washer/Dryer Hookup, Laundry Room
Features
- Breakfast Bar, Cathedral Ceiling(s), Kitchen Island, Pantry, Split Bedroom, Bedroom, Breakfast Room, Dining Room, Family Room, Kitchen, Master Bathroom, Master Bedroom
- Flooring: Tile, Carpet
- Has fireplace: Yes
- Fireplace features: Fireplace
- Common walls with other units/homes: No Common Walls
Interior area
- Total structure area: 2,075
- Total interior livable area: 2,075 sqft
Property
Parking
- Total spaces: 2
- Parking features: Garage
- Garage spaces: 2
Features
- Stories: 1
- Pool features: None
- Fencing: Back Yard
Lot
- Size: 0.26 Acres
- Dimensions: 84 x 130
- Features: Interior Lot, Level, Survey Available
Details
- Additional structures: Yard Building
- Parcel number: 123N241500000B0050
- Zoning description: City,Resid Single Family
Construction
Type & style
- Home type: SingleFamily
- Architectural style: Traditional
- Property subtype: Single Family Residence
Materials
- Brick
- Foundation: Slab
- Roof: Roof Dimensional Shg
Condition
- Construction Complete
- Year built: 2002
Utilities & green energy
- Sewer: Public Sewer
- Water: Public
- Utilities for property: Electricity Connected, Cable Connected
Community & HOA
Community
- Subdivision: Old Bethel Estates Ph I
Location
- Region: Crestview
Financial & listing details
- Price per square foot: $135/sqft
- Tax assessed value: $241,101
- Annual tax amount: $3,852
- Date on market: 12/4/2025
- Cumulative days on market: 169 days
- Listing terms: Conventional,FHA,VA Loan
- Electric utility on property: Yes
Estimated market value
Not available
Estimated sales range
Not available
Not available
Price history
Price history
| Date | Event | Price |
|---|---|---|
| 12/4/2025 | Listed for sale | $279,500-0.2%$135/sqft |
Source: | ||
| 12/3/2025 | Listing removed | $280,000$135/sqft |
Source: | ||
| 11/6/2025 | Pending sale | $280,000$135/sqft |
Source: | ||
| 7/16/2025 | Price change | $280,000-5.1%$135/sqft |
Source: | ||
| 5/29/2025 | Listed for sale | $295,000+120.5%$142/sqft |
Source: | ||
Public tax history
Public tax history
| Year | Property taxes | Tax assessment |
|---|---|---|
| 2024 | $3,852 +3.6% | $241,101 -3.8% |
| 2023 | $3,719 +7.9% | $250,635 +6.6% |
| 2022 | $3,445 +13.5% | $235,112 +29.8% |
Find assessor info on the county website
BuyAbility℠ payment
Est. payment
$1,743/mo
Principal & interest
$1359
Property taxes
$286
Home insurance
$98
Climate risks
Neighborhood: 32536
Nearby schools
GreatSchools rating
- 6/10Northwood Elementary SchoolGrades: PK-5Distance: 1.7 mi
- 8/10Davidson Middle SchoolGrades: 6-8Distance: 2.5 mi
- 4/10Crestview High SchoolGrades: 9-12Distance: 2.4 mi
Schools provided by the listing agent
- Elementary: Northwood
- Middle: Davidson
- High: Crestview
Source: ECAOR. This data may not be complete. We recommend contacting the local school district to confirm school assignments for this home.
- Loading
- Loading
