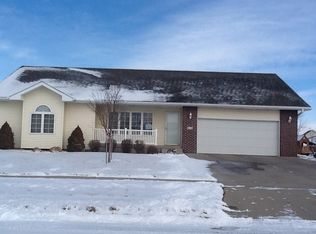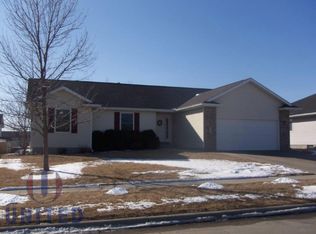Sold for $430,000 on 10/13/23
$430,000
209 Windsor Way, Sergeant Bluff, IA 51054
4beds
3baths
3,528sqft
Single Family Residence, Residential
Built in 2001
0.36 Acres Lot
$455,500 Zestimate®
$122/sqft
$2,787 Estimated rent
Home value
$455,500
$433,000 - $478,000
$2,787/mo
Zestimate® history
Loading...
Owner options
Explore your selling options
What's special
Gorgeous open concept floorplan with a stunning kitchen! This ranch-style home had a well-planned remodel that expanded the main floor and basement levels to 2150 SF each. The home has a warm welcome with a spacious foyer perfect for a work space, columns with built-in shelves for books or displays, bamboo hardwood floors flow from the front door through the foyer into the living room and dining room. Vaulted ceilings open the space from the foyer through the living room with windows surrounding the gas fireplace offering great natural light. This kitchen is every entertainer's dream; custom cabinetry, gas stovetop, spacious countertops, 9 1/2 ft long island with room for 4 barstools plus beverage fridge and microwave tucked in conveniently for serving. The primary suite is private with a beautiful 3/4 bathroom. Heated tile floors, tile shower, and dual vanities with granite tops. Hallway to the bedroom has the 8x8 walk in closet. Primary bedroom is carpeted, has a ceiling fan in the tray ceiling, door to the patio plus more windows so this room has full natural light. Main floor has bedrooms 2 and 3 on the opposite side of the home with a full hallway bathroom. The basement level was recently updated and finished in 2020. Spacious 12x30 family room with an additional 12x14 carpeted theatre room. Enjoy the wall wet bar with soapstone countertop, sink, beverage fridge and cabinets. Fun movie nights and football games! The basement has bedroom 4 with an egress window and wardrobe closet. Down the hallway is a full bathroom with tub/shower and heated tile floors. Huge 22x25 workshop, wow! Plus additional storage space. 3 stall garage has a 2nd set of stairs to access the basement and back garage door for mowers etc. New driveway and sidewalks in 2020! Thrasher system 2020 with 25 yr warranty; New Furnace 2020; New A/C 2019; New Water heater 2021. Yard is sprinklered. Fenced backyard with big patio to enjoy coffee and wine... This is what you have been waiting for!
Zillow last checked: 8 hours ago
Listing updated: October 16, 2023 at 08:42am
Listed by:
Christine Stultz 712-224-2300,
Century 21 ProLink
Bought with:
Kevin Archer
Keller Williams Siouxland
Source: Northwest Iowa Regional BOR,MLS#: 822034
Facts & features
Interior
Bedrooms & bathrooms
- Bedrooms: 4
- Bathrooms: 3
- Main level bathrooms: 2
- Main level bedrooms: 3
Heating
- Forced Air
Cooling
- Central Air
Appliances
- Included: Water Softener: Rented
- Laundry: Main Level
Features
- Built-in Features, Computer Area, Eat-in Kitchen, Entrance Foyer, Master Bath, Master WI Closet, Wet Bar
- Flooring: Hardwood
- Basement: Full,Partially Finished
- Number of fireplaces: 1
- Fireplace features: Gas
Interior area
- Total structure area: 3,528
- Total interior livable area: 3,528 sqft
- Finished area above ground: 2,150
- Finished area below ground: 1,378
Property
Parking
- Total spaces: 3
- Parking features: Attached, Triple, Garage Door Opener, Oversized, Concrete
- Attached garage spaces: 3
Features
- Patio & porch: Patio, Porch
- Fencing: Fenced
Lot
- Size: 0.36 Acres
- Features: Landscaped, Lawn Sprinkler System, Level, Wooded
Details
- Additional structures: Workshop
- Parcel number: 19193884732102010
- Zoning: resid
- Zoning description: resid
Construction
Type & style
- Home type: SingleFamily
- Architectural style: Ranch
- Property subtype: Single Family Residence, Residential
Materials
- Combination
- Roof: Shingle
Condition
- New construction: No
- Year built: 2001
Utilities & green energy
- Sewer: Public Sewer
- Water: City
Community & neighborhood
Security
- Security features: Smoke Detector(s)
Location
- Region: Sergeant Bluff
Price history
| Date | Event | Price |
|---|---|---|
| 10/13/2023 | Sold | $430,000-2.1%$122/sqft |
Source: | ||
| 8/22/2023 | Listed for sale | $439,000$124/sqft |
Source: | ||
Public tax history
| Year | Property taxes | Tax assessment |
|---|---|---|
| 2024 | $6,240 -2.6% | $427,740 |
| 2023 | $6,408 +0.9% | $427,740 +14.5% |
| 2022 | $6,352 +25.6% | $373,510 |
Find assessor info on the county website
Neighborhood: 51054
Nearby schools
GreatSchools rating
- 6/10Sergeant Bluff-Luton Elementary SchoolGrades: 3-5Distance: 0.4 mi
- 8/10Sergeant Bluff-Luton Middle SchoolGrades: 6-8Distance: 0.4 mi
- 7/10Sergeant Bluff-Luton Senior High SchoolGrades: 9-12Distance: 0.4 mi
Schools provided by the listing agent
- Elementary: Sgt Bluff-Luton
- Middle: Sgt Bluff-Luton
- High: Sgt Bluff-Luton
Source: Northwest Iowa Regional BOR. This data may not be complete. We recommend contacting the local school district to confirm school assignments for this home.

Get pre-qualified for a loan
At Zillow Home Loans, we can pre-qualify you in as little as 5 minutes with no impact to your credit score.An equal housing lender. NMLS #10287.

