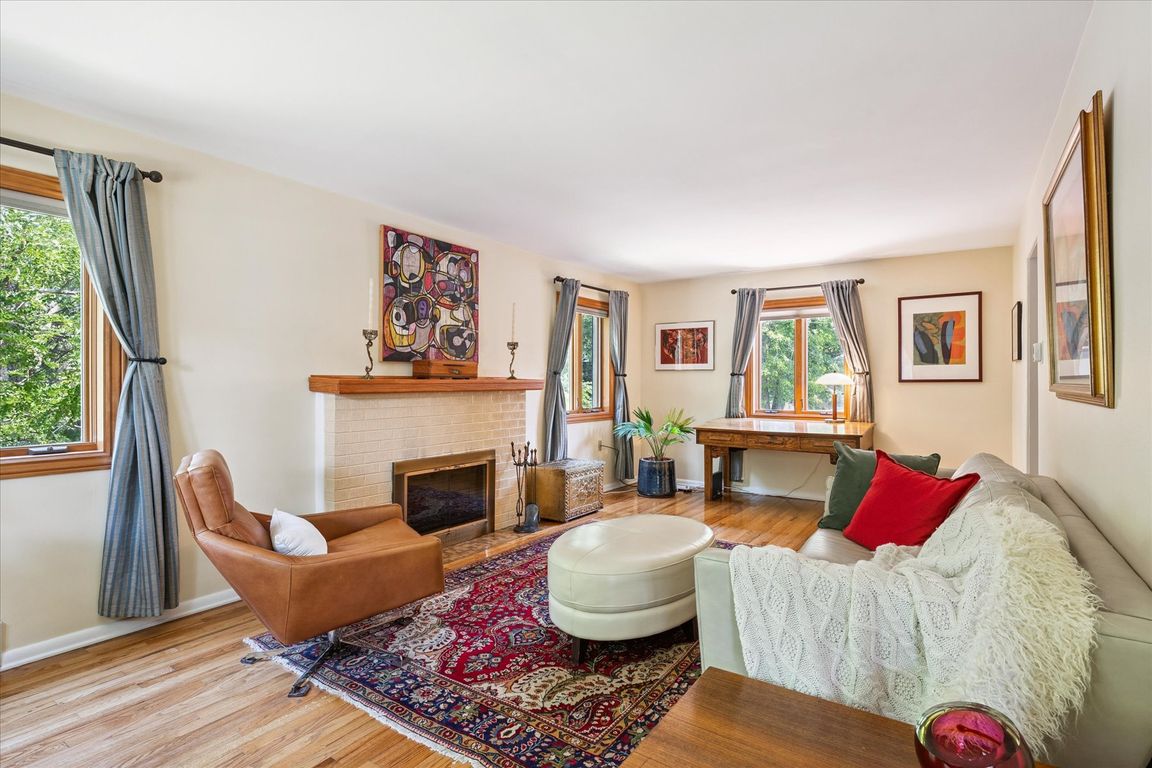
For sale
$920,000
3beds
2,095sqft
2090 Bellaire Street, Denver, CO 80207
3beds
2,095sqft
Single family residence
Built in 1951
5,950 sqft
1 Garage space
$439 price/sqft
What's special
Mature treesCorner lotFlex spaceLovely yard with gardensLarge laundry roomCovered patioSpacious family room
Charming 2 story Cottage nestled on a large corner lot in one of the most desired locations in Park Hill. This inviting home features vintage mid-century touches including hardwood floors, groovy wood doors, wood burning fireplace and spacious living spaces with large windows that provide abundant natural light. The basement offers ...
- 51 days |
- 1,315 |
- 19 |
Source: REcolorado,MLS#: 5230796
Travel times
Living Room
Kitchen
Primary Bedroom
Zillow last checked: 7 hours ago
Listing updated: 19 hours ago
Listed by:
Anastasia Williamson 303-523-2037 anastasia@kentwoodcity.com,
Kentwood Real Estate City Properties
Source: REcolorado,MLS#: 5230796
Facts & features
Interior
Bedrooms & bathrooms
- Bedrooms: 3
- Bathrooms: 2
- Full bathrooms: 1
- 1/2 bathrooms: 1
- Main level bathrooms: 1
Bedroom
- Description: Specious With Sitting Area And 2 Closets
- Level: Upper
Bedroom
- Description: Bright And Spacious
- Level: Upper
Bedroom
- Description: Non-Conforming Bedroom Or Family Room
- Level: Basement
Bathroom
- Level: Upper
Bathroom
- Level: Main
Bonus room
- Description: Flex Space, Office, Guest Area
- Level: Basement
Dining room
- Level: Main
Laundry
- Description: Laundry Room With Storage
- Level: Basement
Living room
- Description: Spacious With Wood Burning Fireplace
- Level: Main
Heating
- Forced Air
Cooling
- Central Air
Appliances
- Included: Dishwasher, Disposal, Dryer, Microwave, Range, Refrigerator, Washer
Features
- Built-in Features
- Flooring: Tile, Wood
- Basement: Finished,Full
- Number of fireplaces: 2
- Fireplace features: Basement, Living Room
Interior area
- Total structure area: 2,095
- Total interior livable area: 2,095 sqft
- Finished area above ground: 1,325
- Finished area below ground: 693
Video & virtual tour
Property
Parking
- Total spaces: 3
- Parking features: Garage, Open
- Garage spaces: 1
- Has uncovered spaces: Yes
- Details: Off Street Spaces: 2
Features
- Levels: Two
- Stories: 2
- Patio & porch: Covered, Front Porch, Patio
- Exterior features: Garden, Private Yard
Lot
- Size: 5,950 Square Feet
- Features: Corner Lot, Level
Details
- Parcel number: 131228001
- Zoning: U-SU-C
- Special conditions: Standard
Construction
Type & style
- Home type: SingleFamily
- Architectural style: Cottage
- Property subtype: Single Family Residence
Materials
- Brick
- Roof: Composition
Condition
- Year built: 1951
Utilities & green energy
- Sewer: Public Sewer
- Water: Public
Community & HOA
Community
- Subdivision: South Park Hill
HOA
- Has HOA: No
Location
- Region: Denver
Financial & listing details
- Price per square foot: $439/sqft
- Tax assessed value: $994,700
- Annual tax amount: $4,987
- Date on market: 8/14/2025
- Listing terms: Cash,Conventional,Jumbo,Other,VA Loan
- Exclusions: Dining Room Light Fixture, Window Covering In Upstairs Hallway
- Ownership: Individual