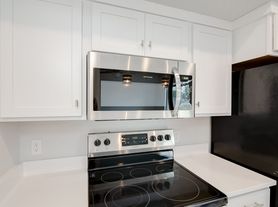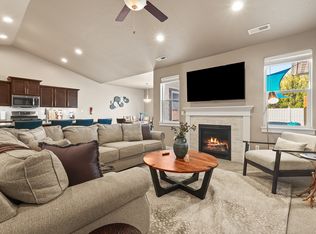Discover comfort and convenience at 2090 N Banjo Ct, a beautifully appointed 3-bedroom, 2-bathroom residence tucked away on a peaceful cul-de-sac in Middleton.
- 3 bedrooms / 2 bathrooms
- 1860 sq ft
- Located on quiet cul-de-sac
- 2-car garage + covered front patio
- Fully fenced yard with garden area
- Built-in outdoor storage + shed
- Central air + washer/dryer hookups
- Dual vanities + walk-in closets
- Custom paint + lighting throughout
- Kitchen: island, quartz counters, stainless steel appliances, custom cabinets
- Hardwood laminate + carpet flooring
- Large windows for natural light
- Cozy gas fireplace
- Tub/shower combo
- Office/den space
- Water softener + tile backsplash
- Blinds included
- RV Parking
**
Please note that some of the properties advertised on this site may currently have tenants living in them. If you are unable to schedule a showing at this time, you will receive an automatic notification when the property becomes available for viewing. The security deposit is required to be paid in full within 24 hours of signing the lease agreement and once the lease has been signed you must start paying the rent and utilities no later than 14 days from the date that you are approved. Additionally, please refer to the property pet policy for details on any non-refundable pet fees and monthly pet rent that may apply.
RentWise Property Management is not liable for any inaccuracies or errors on this website and reserves the right to make changes without prior notice. All rental units listed are considered available until there is an approved applicant, a lease agreement is signed by all parties involved, and the security deposit is fully paid with certified funds. Applications are reviewed on a first-come-first-serve basis. We will contact you through email or phone when we begin processing your application. However, please note that we cannot guarantee your position in line. If you do not receive communication after submitting your application, it could be because there are already pending applications for the property.
Lastly, please be aware that the advertised rent price does not include the required enrollment in our Resident Benefit Program, which is $40/month. This program provides additional benefits such as quarterly furnace filter delivery, property liability insurance, and as-needed pest service. We highly recommend tenants also purchase separate renter's insurance for their personal property.
Thank you for considering RentWise Property Management.
By submitting your information on this page you consent to being contacted by the Property Manager and RentEngine via SMS, phone, or email.
House for rent
$2,395/mo
2090 N Banjo Ct, Middleton, ID 83644
3beds
1,860sqft
Price may not include required fees and charges.
Single family residence
Available now
Cats, dogs OK
Central air
Hookups laundry
2 Parking spaces parking
Forced air, fireplace
What's special
Cozy gas fireplaceRv parkingGarden areaWater softenerQuiet cul-de-sacCustom paintBuilt-in outdoor storage
- 3 days |
- -- |
- -- |
Travel times
Looking to buy when your lease ends?
Consider a first-time homebuyer savings account designed to grow your down payment with up to a 6% match & a competitive APY.
Facts & features
Interior
Bedrooms & bathrooms
- Bedrooms: 3
- Bathrooms: 2
- Full bathrooms: 2
Rooms
- Room types: Laundry Room, Master Bath, Office, Pantry, Walk In Closet
Heating
- Forced Air, Fireplace
Cooling
- Central Air
Appliances
- Included: Dishwasher, Disposal, Microwave, Range Oven, Refrigerator, WD Hookup
- Laundry: Hookups
Features
- Large Closets, WD Hookup, Walk-In Closet(s)
- Flooring: Carpet, Hardwood, Laminate, Tile
- Windows: Double Pane Windows, Window Coverings
- Has fireplace: Yes
Interior area
- Total interior livable area: 1,860 sqft
Property
Parking
- Total spaces: 2
- Parking features: On Street
- Details: Contact manager
Features
- Patio & porch: Patio
- Exterior features: Flooring: Laminate, ForcedAir, Garden, Heating system: ForcedAir, Lawn, Sprinkler System
- Fencing: Fenced Yard
Details
- Parcel number: 344385990
Construction
Type & style
- Home type: SingleFamily
- Property subtype: Single Family Residence
Community & HOA
Location
- Region: Middleton
Financial & listing details
- Lease term: 6 Month
Price history
| Date | Event | Price |
|---|---|---|
| 11/3/2025 | Price change | $2,395+4.4%$1/sqft |
Source: Zillow Rentals | ||
| 10/31/2025 | Listed for rent | $2,295$1/sqft |
Source: Zillow Rentals | ||
| 10/21/2025 | Sold | -- |
Source: | ||
| 9/23/2025 | Pending sale | $424,900$228/sqft |
Source: | ||
| 9/15/2025 | Price change | $424,900-2.3%$228/sqft |
Source: | ||

