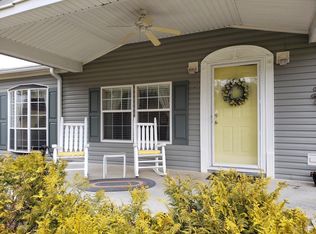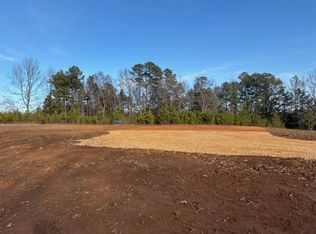Sold for $325,000
$325,000
2090 Old Union Rd, Paris, TN 38242
3beds
2,220sqft
Residential
Built in 2007
2.3 Acres Lot
$296,600 Zestimate®
$146/sqft
$2,083 Estimated rent
Home value
$296,600
Estimated sales range
Not available
$2,083/mo
Zestimate® history
Loading...
Owner options
Explore your selling options
What's special
Sitting on over two acres in a peaceful county environment is this 2220 square foot modular. Home features separate living and dining areas and open den/kitchen with stone gas log fireplace, ample cabinets, work area with breakfast bar. Primary suite contains a separate office/reading/nursery area, spacious bedroom, his/her walk in closets, double vanities, shower and large soaking tub. Functional laundry is complete with washer and dryer. Two additional bedrooms and additional 1.5 baths complete the offering. Mature landscaping and fruit trees create the serene naturescape to be enjoyed from the large back deck. Storage building and detached carport provide spaces for lawn and garden tools and equipment.
Zillow last checked: 8 hours ago
Listing updated: October 20, 2025 at 07:00am
Listed by:
Susan Bradberry 731-415-3321,
Premier Realty Group of West Tennessee LLC
Bought with:
Non-TVAR Agent
Non-TVAR Agency
Source: Tennessee Valley MLS ,MLS#: 134507
Facts & features
Interior
Bedrooms & bathrooms
- Bedrooms: 3
- Bathrooms: 3
- Full bathrooms: 2
- 1/2 bathrooms: 1
- Main level bedrooms: 3
Primary bedroom
- Level: Main
- Area: 168
- Dimensions: 12 x 14
Bedroom 2
- Level: Main
- Area: 140
- Dimensions: 14 x 10
Bedroom 3
- Level: Main
- Area: 110
- Dimensions: 11 x 10
Dining room
- Level: Main
- Area: 110
- Dimensions: 11 x 10
Kitchen
- Level: Main
- Area: 238
- Dimensions: 17 x 14
Living room
- Level: Main
- Area: 324
- Dimensions: 18 x 18
Basement
- Area: 0
Heating
- Electric
Cooling
- Central Air
Appliances
- Included: Refrigerator, Dishwasher, Microwave, Range/Oven-Electric
- Laundry: Washer/Dryer Hookup, Main Level
Features
- Ceiling Fan(s), Walk-In Closet(s), Kitchen Island
- Flooring: Carpet, Vinyl, Laminate
- Doors: Insulated
- Windows: Insulated Windows, Window Treatments
- Basement: Crawl Space
- Attic: Access Only
- Number of fireplaces: 1
- Fireplace features: Gas Log
Interior area
- Total structure area: 2,220
- Total interior livable area: 2,220 sqft
Property
Parking
- Total spaces: 2
- Parking features: Double Attached Garage, Asphalt
- Attached garage spaces: 2
- Has uncovered spaces: Yes
Features
- Levels: One
- Patio & porch: Front Porch, Deck
- Exterior features: Garden
- Fencing: None
Lot
- Size: 2.30 Acres
- Dimensions: 2.3 acres
- Features: County
Details
- Additional structures: Storage
- Parcel number: 014.13
Construction
Type & style
- Home type: SingleFamily
- Architectural style: Traditional
- Property subtype: Residential
Materials
- Vinyl Siding
- Roof: Metal
Condition
- Year built: 2007
Utilities & green energy
- Sewer: Septic Tank
- Water: Well
Community & neighborhood
Location
- Region: Paris
- Subdivision: None
Other
Other facts
- Road surface type: Paved
Price history
| Date | Event | Price |
|---|---|---|
| 10/10/2025 | Sold | $325,000$146/sqft |
Source: | ||
| 9/16/2025 | Pending sale | $325,000$146/sqft |
Source: | ||
| 7/31/2025 | Listed for sale | $325,000$146/sqft |
Source: | ||
Public tax history
| Year | Property taxes | Tax assessment |
|---|---|---|
| 2025 | $784 +27.1% | $65,350 +104.9% |
| 2024 | $617 +2.1% | $31,900 |
| 2023 | $604 | $31,900 |
Find assessor info on the county website
Neighborhood: 38242
Nearby schools
GreatSchools rating
- 6/10Lakewood Elementary SchoolGrades: PK-5Distance: 4.9 mi
- NALakewood Middle SchoolGrades: 6-8Distance: 4.9 mi
- 6/10Henry Co High SchoolGrades: 10-12Distance: 5.3 mi
Schools provided by the listing agent
- Elementary: Lakewood
- Middle: Lakewood
- High: Henry County
Source: Tennessee Valley MLS . This data may not be complete. We recommend contacting the local school district to confirm school assignments for this home.
Get pre-qualified for a loan
At Zillow Home Loans, we can pre-qualify you in as little as 5 minutes with no impact to your credit score.An equal housing lender. NMLS #10287.

