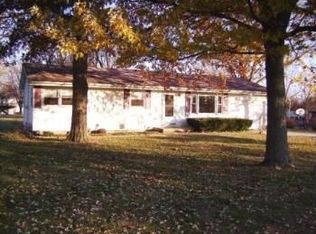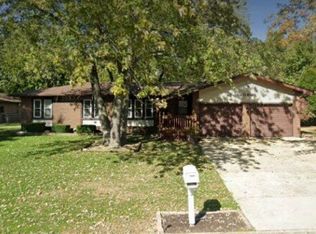Sold for $197,000
$197,000
2090 Solar Ave, Decatur, IL 62526
3beds
2,217sqft
Single Family Residence
Built in 1975
0.46 Acres Lot
$206,500 Zestimate®
$89/sqft
$2,115 Estimated rent
Home value
$206,500
$173,000 - $244,000
$2,115/mo
Zestimate® history
Loading...
Owner options
Explore your selling options
What's special
This stunning home sits on a spacious half-acre lot in the sought-after Warrensburg-Latham School District, combining cozy indoor living with plenty of outdoor fun! The big fenced backyard boasts a deck and an above-ground pool—perfect for summer hangouts and lazy weekends. Inside, there’s a formal dining room, a roomy living area with a warm fireplace, and a stylish kitchen with a center island that opens into a charming breakfast nook. The master suite is a true escape, featuring a private sunroom full of charm and natural light—perfect for sipping your morning coffee or winding down in the evening. The home is bathed in sunlight, showcasing its welcoming design and comfortable spaces. Bonus features include a 2-car attached garage and dual driveways for plenty of parking. A NEW ROOF HAS RECENTLY BEEN ADDED AS WELL AS OTHER UPDATES. This move in ready home has it all—space, style, location, and excellent schools!
Zillow last checked: 8 hours ago
Listing updated: October 15, 2025 at 11:27am
Listed by:
Jennifer Miller 217-422-3335,
Main Place Real Estate
Bought with:
Abby Golladay, 475169538
Main Place Real Estate
Source: CIBR,MLS#: 6254655 Originating MLS: Central Illinois Board Of REALTORS
Originating MLS: Central Illinois Board Of REALTORS
Facts & features
Interior
Bedrooms & bathrooms
- Bedrooms: 3
- Bathrooms: 3
- Full bathrooms: 2
- 1/2 bathrooms: 1
Primary bedroom
- Level: Main
Bedroom
- Level: Main
Bedroom
- Level: Main
Primary bathroom
- Level: Main
Breakfast room nook
- Level: Main
Dining room
- Level: Main
Other
- Level: Main
Half bath
- Level: Main
Kitchen
- Level: Main
Living room
- Level: Main
Sunroom
- Level: Main
Heating
- Forced Air
Cooling
- Central Air
Appliances
- Included: Dishwasher, Gas Water Heater, Microwave, Oven, Refrigerator
- Laundry: Main Level
Features
- Bath in Primary Bedroom, Main Level Primary
- Basement: Crawl Space
- Number of fireplaces: 1
Interior area
- Total structure area: 2,217
- Total interior livable area: 2,217 sqft
- Finished area above ground: 2,217
Property
Parking
- Total spaces: 2
- Parking features: Attached, Garage
- Attached garage spaces: 2
Features
- Levels: One
- Stories: 1
Lot
- Size: 0.46 Acres
Details
- Parcel number: 070733302008
- Zoning: RES
- Special conditions: None
Construction
Type & style
- Home type: SingleFamily
- Architectural style: Ranch
- Property subtype: Single Family Residence
Materials
- Other
- Foundation: Crawlspace
- Roof: Asphalt
Condition
- Year built: 1975
Utilities & green energy
- Sewer: Public Sewer
- Water: Public
Community & neighborhood
Location
- Region: Decatur
- Subdivision: Solar Heights
Other
Other facts
- Road surface type: Concrete
Price history
| Date | Event | Price |
|---|---|---|
| 10/14/2025 | Sold | $197,000-1.5%$89/sqft |
Source: | ||
| 9/12/2025 | Contingent | $199,900$90/sqft |
Source: | ||
| 9/7/2025 | Listed for sale | $199,900$90/sqft |
Source: | ||
| 8/27/2025 | Contingent | $199,900$90/sqft |
Source: | ||
| 8/20/2025 | Listed for sale | $199,900+5.3%$90/sqft |
Source: | ||
Public tax history
| Year | Property taxes | Tax assessment |
|---|---|---|
| 2024 | $3,978 +8.2% | $46,668 +8.8% |
| 2023 | $3,675 +6.5% | $42,901 +7.8% |
| 2022 | $3,451 +5.2% | $39,790 +5.1% |
Find assessor info on the county website
Neighborhood: 62526
Nearby schools
GreatSchools rating
- 9/10Warrensburg-Latham Elementary SchoolGrades: PK-5Distance: 5.4 mi
- 9/10Warrensburg-Latham Middle SchoolGrades: 6-8Distance: 5.5 mi
- 5/10Warrensburg-Latham High SchoolGrades: 9-12Distance: 5.5 mi
Schools provided by the listing agent
- District: Warrensburg Latham Dist 11
Source: CIBR. This data may not be complete. We recommend contacting the local school district to confirm school assignments for this home.
Get pre-qualified for a loan
At Zillow Home Loans, we can pre-qualify you in as little as 5 minutes with no impact to your credit score.An equal housing lender. NMLS #10287.

