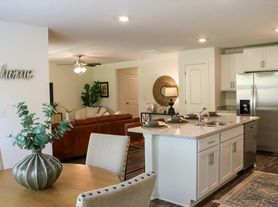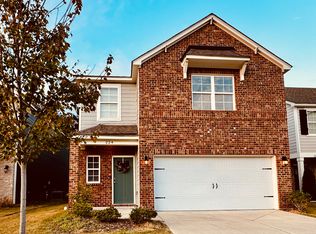This gorgeous, like-new rental in Chelsea Park, boasts 3 bedrooms and 2 baths. The open floor features a living room, dining area, and kitchen that flow together perfectly. Enjoy the beautiful flooring along with the designer light fixtures and stainless steel appliances in the kitchen. Outside, you'll find a fenced yard and a covered patio area, perfect for entertaining! The community features sidewalks, walking trails, and a pool. Zoned for Chelsea Schools and just minutes from restaurants and shopping. Welcome home to 2090 Springfield Dr!
House for rent
$1,995/mo
2090 Springfield Dr, Chelsea, AL 35043
3beds
1,745sqft
Price may not include required fees and charges.
Singlefamily
Available now
Ceiling fan
Dryer connection laundry
2 Parking spaces parking
Central, natural gas, fireplace
What's special
Fenced yardStainless steel appliancesDesigner light fixturesOpen floorBeautiful flooringCovered patio area
- 35 days |
- -- |
- -- |
Travel times
Looking to buy when your lease ends?
Consider a first-time homebuyer savings account designed to grow your down payment with up to a 6% match & a competitive APY.
Facts & features
Interior
Bedrooms & bathrooms
- Bedrooms: 3
- Bathrooms: 2
- Full bathrooms: 2
Heating
- Central, Natural Gas, Fireplace
Cooling
- Ceiling Fan
Appliances
- Included: Dishwasher, Oven, Refrigerator
- Laundry: Dryer Connection, Electric Dryer Hookup, Hookups, Laundry Available, Laundry Room, Main Level, Washer Connection, Washer Hookup
Features
- Ceiling Fan(s), Walk-In Closet(s)
- Flooring: Tile, Wood
- Has fireplace: Yes
Interior area
- Total interior livable area: 1,745 sqft
Video & virtual tour
Property
Parking
- Total spaces: 2
- Parking features: Driveway, Covered
- Details: Contact manager
Features
- Exterior features: Blinds, Brick, Driveway, Dryer Connection, Electric Dryer Hookup, Fire Alarm, Flooring: Wood, Garage 2 Cars, Gas Log, Gas Starter, Gas Water Heater, Heating system: Central Gas, Ice Maker, Laundry Available, Laundry Room, Living Room, Main Level, Patio/Porch, Pets - Yes, Walk-In Closet(s), Washer Connection, Washer Hookup
Details
- Parcel number: 089311008030000
Construction
Type & style
- Home type: SingleFamily
- Property subtype: SingleFamily
Condition
- Year built: 2021
Community & HOA
Location
- Region: Chelsea
Financial & listing details
- Lease term: 12 Months
Price history
| Date | Event | Price |
|---|---|---|
| 10/16/2025 | Listed for rent | $1,995-5%$1/sqft |
Source: GALMLS #21434312 | ||
| 10/6/2025 | Listing removed | $339,000$194/sqft |
Source: | ||
| 8/23/2025 | Price change | $339,000-5.6%$194/sqft |
Source: | ||
| 7/30/2025 | Listed for sale | $359,000+3.8%$206/sqft |
Source: | ||
| 3/6/2024 | Listing removed | -- |
Source: Zillow Rentals | ||

