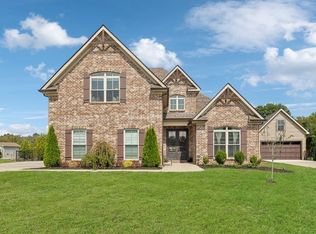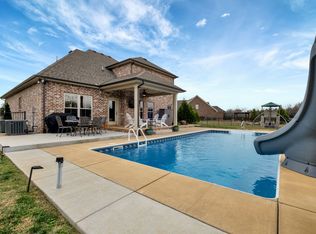Closed
$680,000
2090 Trout Trl, Murfreesboro, TN 37129
3beds
3,093sqft
Single Family Residence, Residential
Built in 2017
0.35 Acres Lot
$-- Zestimate®
$220/sqft
$3,120 Estimated rent
Home value
Not available
Estimated sales range
Not available
$3,120/mo
Zestimate® history
Loading...
Owner options
Explore your selling options
What's special
Welcome to 2090 Trout Trail — a beautiful home that blends comfort, functionality, and outdoor charm in one of the best spots in the neighborhood! Enjoy peaceful views and privacy with open space behind the lot — no rear neighbors. Inside, you’ll find generously sized bedrooms, spacious closets, and a large kitchen island perfect for gathering, cooking, or entertaining.
The primary bedroom is on the main level, along with a flex room ideal for an office or additional bedroom. Upstairs, you’ll find two spacious bedrooms — each with its own private full bathroom — as well as a generous rec room. The main level includes 1.5 baths, making the layout both functional and flexible — perfect for raising a family or simply spreading out.
Step outside to a private, fenced backyard complete with a wood-burning outdoor fireplace — the ideal spot to relax and unwind. Parking and storage are a breeze with both an attached garage and a 20'x30' detached garage, featuring a 9-foot-high door to easily accommodate larger vehicles. There’s also expandable space above, ready for a future studio, guest suite, or gym.
Don’t miss your chance to own this well-designed home with room to grow — inside and out!
Zillow last checked: 8 hours ago
Listing updated: August 25, 2025 at 12:26pm
Listing Provided by:
Tony Ray 615-542-3212,
Dutton Real Estate Group
Bought with:
Gina Laster, 348429
Crye-Leike, Inc., REALTORS
Source: RealTracs MLS as distributed by MLS GRID,MLS#: 2930301
Facts & features
Interior
Bedrooms & bathrooms
- Bedrooms: 3
- Bathrooms: 4
- Full bathrooms: 3
- 1/2 bathrooms: 1
- Main level bedrooms: 1
Bedroom 1
- Features: Full Bath
- Level: Full Bath
- Area: 224 Square Feet
- Dimensions: 16x14
Bedroom 2
- Features: Bath
- Level: Bath
- Area: 204 Square Feet
- Dimensions: 17x12
Bedroom 3
- Features: Bath
- Level: Bath
- Area: 182 Square Feet
- Dimensions: 13x14
Primary bathroom
- Features: Double Vanity
- Level: Double Vanity
Kitchen
- Area: 220 Square Feet
- Dimensions: 22x10
Living room
- Area: 550 Square Feet
- Dimensions: 25x22
Other
- Features: Office
- Level: Office
- Area: 144 Square Feet
- Dimensions: 12x12
Other
- Features: Utility Room
- Level: Utility Room
- Area: 110 Square Feet
- Dimensions: 11x10
Recreation room
- Area: 238 Square Feet
- Dimensions: 17x14
Heating
- Central, Electric
Cooling
- Central Air, Electric
Appliances
- Included: Oven, Cooktop, Dishwasher, Microwave
- Laundry: Electric Dryer Hookup, Washer Hookup
Features
- Built-in Features, Ceiling Fan(s), Entrance Foyer, Extra Closets, High Ceilings, Walk-In Closet(s)
- Flooring: Carpet, Wood, Tile
- Basement: None
- Number of fireplaces: 1
- Fireplace features: Gas
Interior area
- Total structure area: 3,093
- Total interior livable area: 3,093 sqft
- Finished area above ground: 3,093
Property
Parking
- Total spaces: 4
- Parking features: Garage Door Opener, Attached/Detached, Concrete
- Garage spaces: 4
Features
- Levels: Two
- Stories: 2
- Patio & porch: Patio, Covered
- Fencing: Back Yard
Lot
- Size: 0.35 Acres
- Features: Private
- Topography: Private
Details
- Parcel number: 021B B 01100 R0114472
- Special conditions: Standard
- Other equipment: Irrigation System
Construction
Type & style
- Home type: SingleFamily
- Property subtype: Single Family Residence, Residential
Materials
- Fiber Cement, Vinyl Siding
- Roof: Shingle
Condition
- New construction: No
- Year built: 2017
Utilities & green energy
- Sewer: STEP System
- Water: Private
- Utilities for property: Electricity Available, Water Available
Community & neighborhood
Location
- Region: Murfreesboro
- Subdivision: Anglers Retreat Sec 1
HOA & financial
HOA
- Has HOA: Yes
- HOA fee: $85 quarterly
Price history
| Date | Event | Price |
|---|---|---|
| 8/25/2025 | Sold | $680,000$220/sqft |
Source: | ||
| 7/19/2025 | Pending sale | $680,000$220/sqft |
Source: | ||
| 7/17/2025 | Listed for sale | $680,000$220/sqft |
Source: | ||
Public tax history
| Year | Property taxes | Tax assessment |
|---|---|---|
| 2018 | $1,882 | $89,650 |
| 2017 | -- | -- |
Find assessor info on the county website
Neighborhood: 37129
Nearby schools
GreatSchools rating
- 9/10Wilson Elementary SchoolGrades: PK-5Distance: 2.6 mi
- 8/10Siegel Middle SchoolGrades: 6-8Distance: 7.4 mi
- 7/10Siegel High SchoolGrades: 9-12Distance: 7.6 mi
Schools provided by the listing agent
- Elementary: Wilson Elementary School
- Middle: Siegel Middle School
- High: Siegel High School
Source: RealTracs MLS as distributed by MLS GRID. This data may not be complete. We recommend contacting the local school district to confirm school assignments for this home.

Get pre-qualified for a loan
At Zillow Home Loans, we can pre-qualify you in as little as 5 minutes with no impact to your credit score.An equal housing lender. NMLS #10287.

