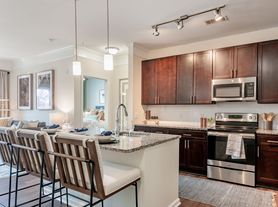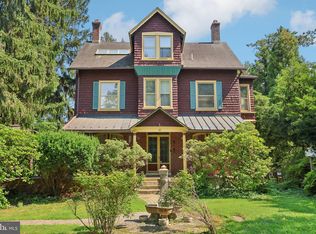Rare opportunity for privacy, space, and style in Charlestown Township / Great Valley SD. Recently renovated 4BR/2.5BA home on 2+ private wooded acres with approx 3,040 SF and a 2-CAR garage. Interior updates include refinished HARDWOODS on both levels, designer-neutral paint, updated lighting, and newly insulated windows/doors/siding for energy efficiency. Smart-home dual-zone thermostats enhance comfort. A custom mahogany entry door with BALDWIN hardware opens to a slate-floor foyer, a 21-ft living room with abundant natural light, and a welcoming family room with exposed beams, built-ins, and a whitewashed WOOD-BURNING FIREPLACE, a standout for chilly nights. The renovated kitchen offers custom solid CHERRY cabinetry, GRANITE countertops, a center island, and new STAINLESS appliances including SUB-ZERO refrigerator and BOSCH cooktop/dishwasher. Adjacent four-season sunroom (14' x 13.5') with vaulted ceiling, full HVAC, and three walls of windows overlooks the serene backyard. Formal dining with wainscoting. Main level laundry, powder room, MUDROOM, and interior access to garage. Generator-ready: dedicated inlet in the garage. Upstairs features 4 large, generous sized bedrooms, including a primary with walk-in closet and elegant updated MARBLE ensuite. Unfinished basement provides excellent storage/workout/workshop options. Quick commute to Vanguard, Saint-Gobain, Vishay and other corporate centers. Convenient access to PA Turnpike (I-76), Route 202, Route 30, and SEPTA Malvern Regional Rail. Outdoor living features two brick patios and a split-rail fenced area. Lease this Luxury Malvern Rental a polished retreat with modern systems.
House for rent
$4,750/mo
2090 Union Hill Rd, Malvern, PA 19355
4beds
3,040sqft
Price may not include required fees and charges.
Singlefamily
Available now
Cats, dogs OK
Central air, electric, zoned
In unit laundry
2 Attached garage spaces parking
Electric, oil, fireplace
What's special
Two brick patiosDesigner-neutral paintSlate-floor foyerRenovated kitchenCustom solid cherry cabinetrySplit-rail fenced areaMain level laundry
- 60 days |
- -- |
- -- |
Zillow last checked: 8 hours ago
Listing updated: November 16, 2025 at 02:44am
Travel times
Looking to buy when your lease ends?
Consider a first-time homebuyer savings account designed to grow your down payment with up to a 6% match & a competitive APY.
Facts & features
Interior
Bedrooms & bathrooms
- Bedrooms: 4
- Bathrooms: 3
- Full bathrooms: 2
- 1/2 bathrooms: 1
Rooms
- Room types: Breakfast Nook, Dining Room, Family Room, Mud Room
Heating
- Electric, Oil, Fireplace
Cooling
- Central Air, Electric, Zoned
Appliances
- Included: Dishwasher, Dryer, Microwave, Oven, Range, Refrigerator, Washer
- Laundry: In Unit, Laundry Room, Main Level
Features
- Breakfast Area, Built-in Features, Chair Railings, Crown Molding, Eat-in Kitchen, Family Room Off Kitchen, Floor Plan - Traditional, Formal/Separate Dining Room, Kitchen Island, Primary Bath(s), Upgraded Countertops, Wainscotting, Walk In Closet, Walk-In Closet(s)
- Flooring: Hardwood
- Has basement: Yes
- Has fireplace: Yes
Interior area
- Total interior livable area: 3,040 sqft
Property
Parking
- Total spaces: 2
- Parking features: Attached, Driveway, Covered
- Has attached garage: Yes
- Details: Contact manager
Features
- Exterior features: Contact manager
Details
- Parcel number: 350400740200
Construction
Type & style
- Home type: SingleFamily
- Architectural style: Colonial
- Property subtype: SingleFamily
Materials
- Roof: Shake Shingle
Condition
- Year built: 1968
Community & HOA
Location
- Region: Malvern
Financial & listing details
- Lease term: Contact For Details
Price history
| Date | Event | Price |
|---|---|---|
| 9/25/2025 | Listed for rent | $4,750+5.6%$2/sqft |
Source: Bright MLS #PACT2110196 | ||
| 6/22/2023 | Listing removed | -- |
Source: Zillow Rentals | ||
| 6/12/2023 | Listed for rent | $4,500+4.7%$1/sqft |
Source: Zillow Rentals | ||
| 9/24/2020 | Listing removed | $4,300$1/sqft |
Source: Malvern Sales Office #PACT513840 | ||
| 9/3/2020 | Listed for rent | $4,300+30.3%$1/sqft |
Source: BHHS Fox & Roach-Malvern #PACT513840 | ||

